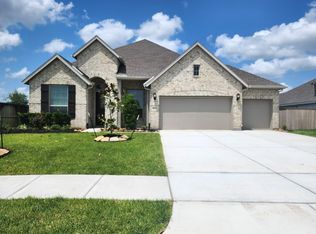Welcome to Your New Home in Brookewater
Discover modern living in this brand-new, single-story home built by Perry Homes in 2024. Located in the master-planned Brookewater community, this residence combines contemporary style with a family-friendly, amenity-rich lifestyle. Its prime location offers easy access to major highways, top-rated schools, and nearby shopping and entertainment.
Step into a light-filled, open-concept floor plan featuring soaring 10-foot ceilings and large windows. The gourmet kitchen is a true centerpiece, boasting pristine white cabinetry, quartz countertops, a gray herringbone tile backsplash, and a spacious island with built-in seating. It comes fully equipped with new appliances, including a gas cooktop, microwave, and electric oven.
The home's thoughtful single-story design places all four bedrooms on the main floor, including a private primary suite with a 10-foot ceiling and a spa-like en-suite bath featuring dual vanities and a separate glass-enclosed shower. Two additional full bathrooms serve the secondary bedrooms, which are finished with soft carpeting.
Enjoy the outdoors with a covered patio that provides a perfect shaded retreat. The fully fenced backyard, complete with a sprinkler system, offers a private and low-maintenance space for relaxation and play. The home also includes an attached two-car garage with an automatic opener for your convenience.
Residents of the Brookewater community enjoy exclusive access to an array of world-class amenities, including a resort-style pool with a lazy river, extensive parks, walking trails, and playgrounds. The property is zoned to the highly-acclaimed Lamar Consolidated Independent School District, a significant draw for families. Its central location just off US 59 provides a quick commute to Rosenberg, Katy, Sugar Land, and downtown Houston.
This exceptional brand-new home is the perfect sanctuary for those seeking comfort, convenience, and a high-quality community lifestyle.
Key Features & Lease Terms Summary
Bedrooms: 4
Bathrooms: 3 full
Square Footage: 1,736 sqft
Lot Size: 5,515 sqft
Year Built: 2024
Parking: 2-car attached garage
Pets: Case by case basis
HOA Fee: Mandatory annual fee applies
Schools: Zoned to Lamar Consolidated ISD
- Renter is responsible for all utilities
- Renter is responsible to keep maintenance of the house including pest control and lawn maintenance
- Lease term could anything longer than 1 year.
- No indoor smoking
House for rent
Accepts Zillow applications
$2,400/mo
5050 Henry Merritt St, Rosenberg, TX 77471
4beds
1,736sqft
Price may not include required fees and charges.
Single family residence
Available now
Cats, dogs OK
Central air
In unit laundry
Attached garage parking
Forced air
What's special
Inviting open-concept floor planSpacious family roomTop-tier appliancesAbundance of large windowsCovered patioLustrous quartz countertopsSpacious walk-in closet
- 2 days
- on Zillow |
- -- |
- -- |
Travel times
Facts & features
Interior
Bedrooms & bathrooms
- Bedrooms: 4
- Bathrooms: 3
- Full bathrooms: 3
Heating
- Forced Air
Cooling
- Central Air
Appliances
- Included: Dishwasher, Dryer, Microwave, Oven, Refrigerator, Washer
- Laundry: In Unit
Features
- Flooring: Carpet, Tile
Interior area
- Total interior livable area: 1,736 sqft
Property
Parking
- Parking features: Attached, Off Street
- Has attached garage: Yes
- Details: Contact manager
Features
- Exterior features: Heating system: Forced Air, No Utilities included in rent
Construction
Type & style
- Home type: SingleFamily
- Property subtype: Single Family Residence
Community & HOA
Location
- Region: Rosenberg
Financial & listing details
- Lease term: 1 Year
Price history
| Date | Event | Price |
|---|---|---|
| 8/8/2025 | Listed for rent | $2,400$1/sqft |
Source: Zillow Rentals | ||
| 11/3/2024 | Listing removed | $319,900$184/sqft |
Source: | ||
| 10/25/2024 | Price change | $319,900-5.9%$184/sqft |
Source: | ||
| 9/27/2024 | Price change | $339,900-2.9%$196/sqft |
Source: | ||
| 9/13/2024 | Price change | $349,900-5.7%$202/sqft |
Source: | ||
![[object Object]](https://www.zillowstatic.com/static/images/nophoto_p_c.png)
