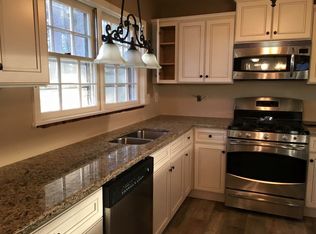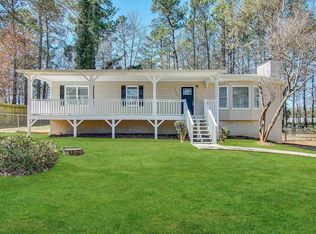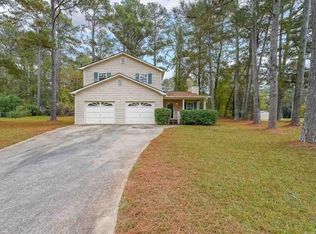Closed
$284,500
5050 Hubert Dr, Powder Springs, GA 30127
3beds
1,300sqft
Single Family Residence, Residential
Built in 1988
0.48 Acres Lot
$286,000 Zestimate®
$219/sqft
$1,761 Estimated rent
Home value
$286,000
$269,000 - $300,000
$1,761/mo
Zestimate® history
Loading...
Owner options
Explore your selling options
What's special
**multiple offers received, highest and best due 02/11/24 by 6pm. Seller is open to backup offers** Escape the confines of homeowners' association regulations and embrace the freedom of homeownership at its finest! This charming residence offers a unique opportunity to live without the constraints of an HOA, allowing you to truly make this house your own. Step inside and be captivated by the recently upgraded kitchen and bathrooms that seamlessly blend modern elegance with functional design. The kitchen boasts top-of-the-line appliances, granite countertops, and stylish cabinetry, making it a culinary haven for any aspiring chef. The bathrooms have been tastefully renovated, providing a spa-like retreat for relaxation and rejuvenation. The exterior of the home is adorned with easy-to-maintain vinyl siding, ensuring that your property remains not only beautiful but also low-maintenance. Spend more time enjoying your home and less time on upkeep, thanks to this thoughtful feature. The hotwater heater and HVAC have also recently been upgraded. Beyond the impressive upgrades, 5050 Hubert Dr SW offers a spacious and well-designed floor plan, creating a perfect setting for both entertaining and everyday living. The natural light flows effortlessly through the home, enhancing its warm and inviting atmosphere. Situated in the desirable Powder Springs area, this home is conveniently located near schools, parks, shopping, and dining, providing the perfect balance of suburban tranquility and urban convenience. Don't miss out on the chance to own a home that combines comfort, style, and the freedom from HOA restrictions. Schedule your private tour of 5050 Hubert Dr SW today and envision the life you've always dreamed of!
Zillow last checked: 8 hours ago
Listing updated: March 27, 2024 at 02:04am
Listing Provided by:
Matthew Nicklin,
OneSource Real Estate, LLC 678-498-6400
Bought with:
ARLENE MCCOY, 266149
Atlanta Communities
Source: FMLS GA,MLS#: 7335206
Facts & features
Interior
Bedrooms & bathrooms
- Bedrooms: 3
- Bathrooms: 2
- Full bathrooms: 2
Primary bedroom
- Features: Other
- Level: Other
Bedroom
- Features: Other
Primary bathroom
- Features: None
Dining room
- Features: Great Room
Kitchen
- Features: Cabinets White, Solid Surface Counters
Heating
- Central
Cooling
- Central Air
Appliances
- Included: Dishwasher, Gas Oven, Gas Range, Range Hood
- Laundry: In Basement
Features
- Other
- Flooring: Vinyl
- Windows: None
- Basement: Driveway Access,Unfinished
- Number of fireplaces: 1
- Fireplace features: Blower Fan
- Common walls with other units/homes: No Common Walls
Interior area
- Total structure area: 1,300
- Total interior livable area: 1,300 sqft
Property
Parking
- Total spaces: 1
- Parking features: Driveway, Garage
- Garage spaces: 1
- Has uncovered spaces: Yes
Accessibility
- Accessibility features: None
Features
- Levels: Three Or More
- Patio & porch: Deck
- Exterior features: None, No Dock
- Pool features: None
- Spa features: None
- Fencing: None
- Has view: Yes
- View description: City
- Waterfront features: None
- Body of water: None
Lot
- Size: 0.48 Acres
- Features: Back Yard
Details
- Additional structures: None
- Parcel number: 19119700540
- Other equipment: None
- Horse amenities: None
Construction
Type & style
- Home type: SingleFamily
- Architectural style: Traditional
- Property subtype: Single Family Residence, Residential
Materials
- Vinyl Siding
- Foundation: Slab
- Roof: Composition
Condition
- Resale
- New construction: No
- Year built: 1988
Details
- Warranty included: Yes
Utilities & green energy
- Electric: 110 Volts, 220 Volts in Garage
- Sewer: Septic Tank
- Water: Public
- Utilities for property: Cable Available, Electricity Available, Natural Gas Available, Phone Available, Underground Utilities, Water Available, Other
Green energy
- Energy efficient items: None
- Energy generation: None
Community & neighborhood
Security
- Security features: None
Community
- Community features: None
Location
- Region: Powder Springs
- Subdivision: Evans Forest Estates
Other
Other facts
- Road surface type: Asphalt
Price history
| Date | Event | Price |
|---|---|---|
| 3/13/2024 | Sold | $284,500$219/sqft |
Source: | ||
| 2/17/2024 | Pending sale | $284,500$219/sqft |
Source: | ||
| 2/7/2024 | Listed for sale | $284,500+233.7%$219/sqft |
Source: | ||
| 2/5/2024 | Listing removed | -- |
Source: Zillow Rentals | ||
| 2/4/2024 | Listed for rent | $2,200$2/sqft |
Source: Zillow Rentals | ||
Public tax history
| Year | Property taxes | Tax assessment |
|---|---|---|
| 2024 | $2,943 -8.8% | $97,600 -8.8% |
| 2023 | $3,227 +79.6% | $107,040 +80.7% |
| 2022 | $1,797 | $59,220 |
Find assessor info on the county website
Neighborhood: 30127
Nearby schools
GreatSchools rating
- 6/10Hendricks Elementary SchoolGrades: PK-5Distance: 0.8 mi
- 8/10Cooper Middle SchoolGrades: 6-8Distance: 3.2 mi
- 5/10Mceachern High SchoolGrades: 9-12Distance: 4.7 mi
Schools provided by the listing agent
- Elementary: Hendricks
- Middle: Cooper
- High: McEachern
Source: FMLS GA. This data may not be complete. We recommend contacting the local school district to confirm school assignments for this home.
Get a cash offer in 3 minutes
Find out how much your home could sell for in as little as 3 minutes with a no-obligation cash offer.
Estimated market value
$286,000
Get a cash offer in 3 minutes
Find out how much your home could sell for in as little as 3 minutes with a no-obligation cash offer.
Estimated market value
$286,000


