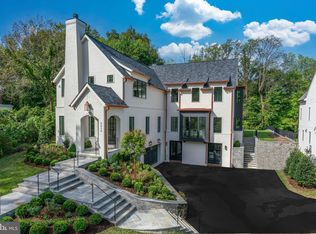Sold for $5,650,000 on 02/15/24
$5,650,000
5050 Linnean Ave NW, Washington, DC 20008
6beds
7,500sqft
Single Family Residence
Built in 2023
0.42 Acres Lot
$5,431,900 Zestimate®
$753/sqft
$24,035 Estimated rent
Home value
$5,431,900
$5.00M - $5.87M
$24,035/mo
Zestimate® history
Loading...
Owner options
Explore your selling options
What's special
Brush Arbor Home Construction presents another exquisite new residence crafted in collaboration with MV Architects and Wellhouse & Co Interior Design. Nestled on a pool-ready .42-acre lot in the coveted Forest Hills neighborhood, this 6 bedroom, 5 bathroom bespoke home totaling approximately 7,500 square feet abuts parkland, offering a serene and private retreat. French windows and doors grace the primary living spaces, providing picturesque views of the surrounding greenery. Upon entry, the front foyer beckons guests with its stunning Antique Burnished Brass and Rattan chandelier, ushering them through an architectural arch into a luminous floor plan characterized by 10-foot ceilings and bespoke interior millwork. Revel in the warmth of 7-inch rustic white oak floors and the embrace of Jeld Wen windows. Designer touches abound, from the Le Cornue range to lighting fixtures by Visual Comfort to exquisite hardware by Emtek, and premium fixtures by Brizo. Bespoke wallcoverings and natural finishes, including black honed granite, white Carrara marble, and polished nickel, further elevate the aesthetic allure of this residence. The second level’s central hall boasts designer lighting encased in 11 foot tray ceilings and unveils an expansive primary suite with a gorgeous 12 foot batten and board ceiling, dual walk-in closets, and a spa-inspired bathroom replete with designer tile and custom cabinetry. Secondary bedrooms continue the theme of discerning finishes, each with 10 foot ceilings, lovely windows and ample walk-in closets. The lower level opens into a recreation room with an adjoining bar-room, guest suite and future media or exercise room. Situated in Washington, DC's premier Forest Hills neighborhood, this residence enjoys proximity to the Connecticut Ave commercial corridor, offering a wealth of amenities. Enjoy hotspots like Politics and Prose, Comet Ping Pong pizzeria, or I’m Eddie Cano, and fulfill everyday needs with the nearby CVS. Convenient access to Downtown Washington, Georgetown, and the Maryland Suburbs ensures effortless exploration of the city's offerings.
Zillow last checked: 8 hours ago
Listing updated: April 19, 2024 at 12:03am
Listed by:
Robert Hryniewicki 202-893-8881,
Washington Fine Properties, LLC,
Co-Listing Agent: Jennifer H Thornett 703-506-1500,
Washington Fine Properties, LLC
Bought with:
Shane M Hedges, SP98378210
Compass
Source: Bright MLS,MLS#: DCDC2113570
Facts & features
Interior
Bedrooms & bathrooms
- Bedrooms: 6
- Bathrooms: 6
- Full bathrooms: 5
- 1/2 bathrooms: 1
- Main level bathrooms: 1
Basement
- Area: 2100
Heating
- Forced Air, Heat Pump, Electric, Natural Gas
Cooling
- Central Air, Electric
Appliances
- Included: Gas Water Heater
Features
- Basement: Partial
- Has fireplace: No
Interior area
- Total structure area: 7,500
- Total interior livable area: 7,500 sqft
- Finished area above ground: 5,400
- Finished area below ground: 2,100
Property
Parking
- Total spaces: 5
- Parking features: Garage Door Opener, Garage Faces Front, Driveway, Attached
- Attached garage spaces: 2
- Uncovered spaces: 3
Accessibility
- Accessibility features: Other
Features
- Levels: Three
- Stories: 3
- Pool features: None
Lot
- Size: 0.42 Acres
- Features: Urban Land-Manor-Glenelg, Neshaminy-Urban Land
Details
- Additional structures: Above Grade, Below Grade
- Parcel number: 2030//0017
- Zoning: R-1A/FH
- Special conditions: Standard
Construction
Type & style
- Home type: SingleFamily
- Architectural style: Transitional
- Property subtype: Single Family Residence
Materials
- Brick, Combination
- Foundation: Other
Condition
- Excellent
- New construction: Yes
- Year built: 2023
Details
- Builder name: Brush Arbor Homes
Utilities & green energy
- Sewer: Public Sewer
- Water: Public
Community & neighborhood
Location
- Region: Washington
- Subdivision: Forest Hills
Other
Other facts
- Listing agreement: Exclusive Right To Sell
- Ownership: Fee Simple
Price history
| Date | Event | Price |
|---|---|---|
| 2/15/2024 | Sold | $5,650,000-3.4%$753/sqft |
Source: | ||
| 1/22/2024 | Contingent | $5,850,000$780/sqft |
Source: | ||
| 10/17/2023 | Listed for sale | $5,850,000$780/sqft |
Source: | ||
Public tax history
| Year | Property taxes | Tax assessment |
|---|---|---|
| 2025 | $44,186 +10.5% | $4,883,460 +3.8% |
| 2024 | $39,978 +303.4% | $4,703,350 +303.4% |
| 2023 | $9,911 | $1,166,050 +39.7% |
Find assessor info on the county website
Neighborhood: Forest Hills
Nearby schools
GreatSchools rating
- 10/10Murch Elementary SchoolGrades: PK-5Distance: 0.4 mi
- 9/10Deal Middle SchoolGrades: 6-8Distance: 0.6 mi
- 7/10Jackson-Reed High SchoolGrades: 9-12Distance: 0.9 mi
Schools provided by the listing agent
- District: District Of Columbia Public Schools
Source: Bright MLS. This data may not be complete. We recommend contacting the local school district to confirm school assignments for this home.
Sell for more on Zillow
Get a free Zillow Showcase℠ listing and you could sell for .
$5,431,900
2% more+ $109K
With Zillow Showcase(estimated)
$5,540,538