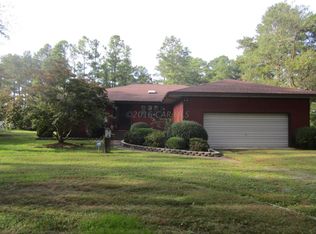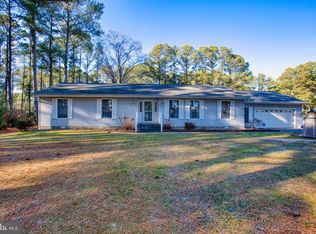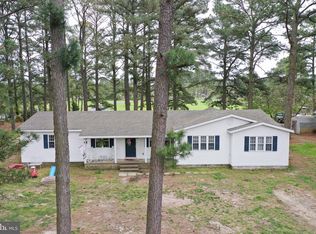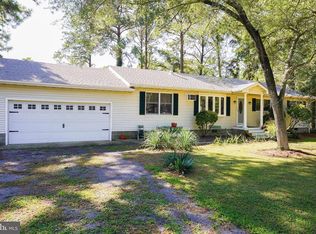Sold for $372,000
$372,000
5050 Manokin Rd, Crisfield, MD 21817
3beds
2,634sqft
Single Family Residence
Built in 1980
0.46 Acres Lot
$372,700 Zestimate®
$141/sqft
$2,319 Estimated rent
Home value
$372,700
Estimated sales range
Not available
$2,319/mo
Zestimate® history
Loading...
Owner options
Explore your selling options
What's special
Welcome to your Eastern Shore oasis! This waterfront home is perfectly situated on a canal in Annemessex Ridge, providing direct access to the scenic Big Annemessex River & the Chesapeake Bay. Whether you're a water enthusiast or simply seeking a serene retreat, this property has it all, including your very own private dock, perfect for boating, paddle boarding, and more. Enjoy the fully fenced-in backyard that offers both privacy & safety, along with a large rear deck, ideal for entertaining or relaxing while taking in the water views. There’s also a screened-in porch, where you can savor freshly steamed crabs or your morning coffee as you overlook the tranquil canal. Additional exterior features include a detached one-car garage, paved driveway, & plenty of space for all your outdoor activities. Inside, this home has been thoughtfully updated with modern touches while retaining its warm, welcoming charm. The kitchen is a true showstopper, showcasing gray soft-close cabinets, white subway tile backsplash, rustic floating shelves, stainless steel appliances, & a convenient overhang with seating. New flooring & recessed lighting finish off this stunning space, making it the heart of the home. The main living areas boast wood floors throughout for a classic and timeless look, along with wooden beam accents in the living room & off of the kitchen. The living room features a cozy fireplace with built-in shelves, perfect for displaying treasured books or décor. There's a casual dining area off the kitchen for everyday meals, with the added bonus of a formal dining room for entertaining family and friends. Upstairs, you’ll find three spacious bedrooms, including a fully updated bathroom boasting double sinks, trendy flooring, & designer finishes. Need extra space? The first floor includes a flex room currently being used as a bedroom but versatile enough to serve as an office, playroom, or guest quarters. The surprises don’t stop there! A bonus room off the primary bedroom is accessible via the converted attached garage, now an unfinished space with endless potential. With pegboard walls, French doors replacing the old garage doors, and abundant square footage, this space could easily transform into a workshop, gym, homeschool room, daycare, or whatever suits your needs. Life on the water couldn't be better! Spend your days exploring the scenic waterways by boat, fishing for the catch of the day, or embarking on a paddle board adventure. Load up your gear at the community boat ramp and discover all that this incredible location has to offer. And when you're ready for a beach day, head over to the nearby Reese's Point for sandy shores and sunshine. Waterfront living at this price? It’s a rarity! With its updates, spacious layout, & incredible outdoor living features, this home offers the perfect combination of modern convenience & waterfront tranquility. Don't miss this opportunity to own your slice of paradise.
Zillow last checked: 8 hours ago
Listing updated: December 22, 2025 at 05:01pm
Listed by:
Olivia Moyer 443-783-9521,
Coldwell Banker Realty,
Listing Team: Live To Sell The Shore Group
Bought with:
Hykeem Brodie
KW United
Source: Bright MLS,MLS#: MDSO2005866
Facts & features
Interior
Bedrooms & bathrooms
- Bedrooms: 3
- Bathrooms: 2
- Full bathrooms: 2
- Main level bathrooms: 1
Primary bedroom
- Features: Ceiling Fan(s), Flooring - Carpet, Chair Rail, Crown Molding, Attic - Finished
- Level: Upper
Bedroom 2
- Features: Ceiling Fan(s), Flooring - Carpet
- Level: Upper
Bedroom 3
- Features: Flooring - Carpet
- Level: Upper
Dining room
- Features: Formal Dining Room, Crown Molding, Chair Rail, Flooring - Wood
- Level: Main
Foyer
- Features: Flooring - Wood
- Level: Main
Other
- Features: Flooring - Ceramic Tile
- Level: Main
Other
- Features: Double Sink, Flooring - Ceramic Tile
- Level: Upper
Kitchen
- Features: Flooring - Ceramic Tile, Breakfast Bar, Countertop(s) - Quartz, Dining Area, Kitchen - Electric Cooking, Recessed Lighting
- Level: Main
Laundry
- Features: Flooring - Ceramic Tile
- Level: Main
Living room
- Features: Chair Rail, Crown Molding, Fireplace - Gas, Flooring - Wood
- Level: Main
Office
- Level: Main
Storage room
- Features: Flooring - Concrete, Attic - Walk-Up
- Level: Main
Heating
- Heat Pump, Electric
Cooling
- Central Air, Electric
Appliances
- Included: Water Conditioner - Owned, Dishwasher, Dryer, Oven/Range - Electric, Microwave, Refrigerator, Stainless Steel Appliance(s), Washer, Water Heater, Electric Water Heater
- Laundry: Dryer In Unit, Main Level, Has Laundry, Washer In Unit, Laundry Room
Features
- Ceiling Fan(s), Crown Molding, Walk-In Closet(s), Bathroom - Tub Shower, Formal/Separate Dining Room
- Flooring: Wood
- Has basement: No
- Number of fireplaces: 1
- Fireplace features: Brick
Interior area
- Total structure area: 2,634
- Total interior livable area: 2,634 sqft
- Finished area above ground: 2,634
- Finished area below ground: 0
Property
Parking
- Total spaces: 1
- Parking features: Garage Faces Front, Free, Private, Asphalt, Detached, Driveway
- Garage spaces: 1
- Has uncovered spaces: Yes
Accessibility
- Accessibility features: 2+ Access Exits
Features
- Levels: One and One Half
- Stories: 1
- Patio & porch: Deck, Porch, Screened, Patio
- Pool features: None
- Fencing: Back Yard,Chain Link,Vinyl
- Has view: Yes
- View description: Canal, Water
- Has water view: Yes
- Water view: Canal,Water
- Waterfront features: Private Dock Site, Canal, Fishing Allowed, Canoe/Kayak, Boat - Powered, Private Access, Personal Watercraft (PWC)
- Body of water: Canal Leads To Big Annemessex / Chesapeake Bay
- Frontage length: Road Frontage: 115,Water Frontage Ft: 75
Lot
- Size: 0.46 Acres
- Features: Bulkheaded, Cleared, Rip-Rapped, No Thru Street, Front Yard, Rear Yard, Fishing Available, Tidal Wetland
Details
- Additional structures: Above Grade, Below Grade
- Parcel number: 2008154171
- Zoning: R-1
- Special conditions: Standard
Construction
Type & style
- Home type: SingleFamily
- Architectural style: Cape Cod
- Property subtype: Single Family Residence
Materials
- Frame, Vinyl Siding, Stick Built
- Foundation: Block, Crawl Space
- Roof: Architectural Shingle
Condition
- New construction: No
- Year built: 1980
Utilities & green energy
- Sewer: Septic Exists
- Water: Well
Community & neighborhood
Location
- Region: Crisfield
- Subdivision: Annemessex Ridge
HOA & financial
HOA
- Has HOA: Yes
- HOA fee: $60 annually
- Amenities included: Boat Ramp
Other
Other facts
- Listing agreement: Exclusive Right To Sell
- Listing terms: Conventional,VA Loan,Cash,FHA,USDA Loan
- Ownership: Fee Simple
- Road surface type: Paved
Price history
| Date | Event | Price |
|---|---|---|
| 12/22/2025 | Sold | $372,000$141/sqft |
Source: Public Record Report a problem | ||
| 6/5/2025 | Sold | $372,000+1.9%$141/sqft |
Source: | ||
| 5/8/2025 | Pending sale | $364,900$139/sqft |
Source: | ||
| 4/29/2025 | Listed for sale | $364,9000%$139/sqft |
Source: | ||
| 4/3/2025 | Listing removed | $364,990$139/sqft |
Source: | ||
Public tax history
| Year | Property taxes | Tax assessment |
|---|---|---|
| 2025 | $3,896 +7.3% | $362,300 +10.9% |
| 2024 | $3,631 +12.3% | $326,567 +12.3% |
| 2023 | $3,234 +14% | $290,833 +14% |
Find assessor info on the county website
Neighborhood: 21817
Nearby schools
GreatSchools rating
- 5/10Carter G Woodson Elementary SchoolGrades: PK-5Distance: 3.5 mi
- 4/10Crisfield Academy And High SchoolGrades: 8-12Distance: 2.6 mi
- 1/10Somerset 6/7 Intermediate SchoolGrades: 6-7Distance: 7.8 mi
Schools provided by the listing agent
- Elementary: Carter G Woodson
- Middle: Somerset 6-7
- High: Crisfield Academy And
- District: Somerset County Public Schools
Source: Bright MLS. This data may not be complete. We recommend contacting the local school district to confirm school assignments for this home.

Get pre-qualified for a loan
At Zillow Home Loans, we can pre-qualify you in as little as 5 minutes with no impact to your credit score.An equal housing lender. NMLS #10287.



