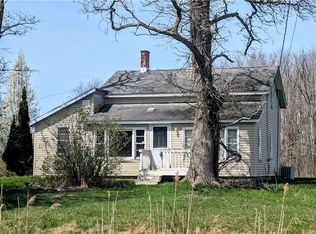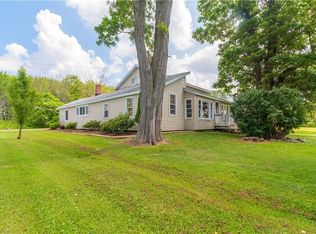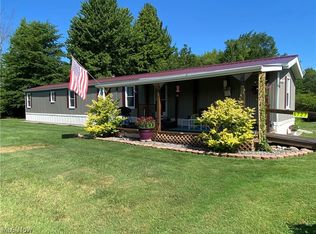Sold for $288,850
$288,850
5050 Middle Rd, Conneaut, OH 44030
3beds
3,200sqft
Single Family Residence
Built in 1992
4 Acres Lot
$304,900 Zestimate®
$90/sqft
$2,315 Estimated rent
Home value
$304,900
Estimated sales range
Not available
$2,315/mo
Zestimate® history
Loading...
Owner options
Explore your selling options
What's special
Welcome to this well-maintained 3-bedroom, 2-bath home situated on 4 picturesque acres, complete with a private pond, 2-car garage, and storage shed. The inviting first floor features an open layout with vaulted ceilings, a skylight, and beautiful hardwood flooring throughout. The spacious kitchen offers oak cabinetry, ample storage, and modern appliances that stay with the home. Additional highlights include first-floor laundry, walk-in closets, and a charming oak-accented loft overlooking the main living space. The full finished basement includes a cozy fireplace and a bonus room?perfect for a man cave, guest room, or home office. Updates include a remodeled bathroom (2019), new French doors (2020), A/C unit (2019), water pressure pump (2022), and bleach pump (2023). A reverse osmosis water system and dual sump pumps add extra comfort and reliability. Enjoy outdoor living with a gas line on the deck ready for your grill. This home is move-in ready and offers the perfect blend of comfort, space, and country charm!
Zillow last checked: 8 hours ago
Listing updated: September 02, 2025 at 12:25pm
Listing Provided by:
Sal M Jackson 440-344-0460 sjackson@bhhspro.com,
Berkshire Hathaway HomeServices Professional Realty
Bought with:
Jeffrey Carducci, 2013001981
McDowell Homes Real Estate Services
Michelle Williams, 2020008734
McDowell Homes Real Estate Services
Source: MLS Now,MLS#: 5138021 Originating MLS: Ashtabula County REALTORS
Originating MLS: Ashtabula County REALTORS
Facts & features
Interior
Bedrooms & bathrooms
- Bedrooms: 3
- Bathrooms: 2
- Full bathrooms: 2
- Main level bathrooms: 1
- Main level bedrooms: 1
Primary bedroom
- Level: First
- Dimensions: 19.00 x 15.00
Bedroom
- Level: Second
- Dimensions: 14.00 x 11.00
Bedroom
- Level: Second
- Dimensions: 14.00 x 11.00
Bathroom
- Level: Second
Bathroom
- Level: First
Dining room
- Level: First
- Dimensions: 14.00 x 9.00
Eat in kitchen
- Level: First
Kitchen
- Level: First
- Dimensions: 17.00 x 11.00
Living room
- Level: First
- Dimensions: 20.00 x 15.00
Heating
- Forced Air, Fireplace(s), Gas, None, Other
Cooling
- Central Air, None
Appliances
- Included: Dishwasher, Range, Refrigerator
- Laundry: Main Level, Laundry Room
Features
- Ceiling Fan(s), Kitchen Island, Vaulted Ceiling(s), Walk-In Closet(s)
- Windows: Double Pane Windows
- Basement: Full,Finished
- Number of fireplaces: 1
- Fireplace features: Basement, Gas
Interior area
- Total structure area: 3,200
- Total interior livable area: 3,200 sqft
- Finished area above ground: 1,980
- Finished area below ground: 1,220
Property
Parking
- Total spaces: 2
- Parking features: Driveway, Detached, Garage, Paved
- Garage spaces: 2
Accessibility
- Accessibility features: None
Features
- Levels: Two
- Stories: 2
- Patio & porch: Deck, Front Porch
- Fencing: Block
Lot
- Size: 4 Acres
- Features: Pond on Lot
Details
- Parcel number: 310070002600
Construction
Type & style
- Home type: SingleFamily
- Architectural style: Traditional
- Property subtype: Single Family Residence
Materials
- Vinyl Siding
- Roof: Asphalt,Fiberglass
Condition
- Year built: 1992
Utilities & green energy
- Sewer: Septic Tank
- Water: Well
Community & neighborhood
Location
- Region: Conneaut
Other
Other facts
- Listing terms: Cash,Conventional,USDA Loan,VA Loan
Price history
| Date | Event | Price |
|---|---|---|
| 8/13/2025 | Sold | $288,850+5%$90/sqft |
Source: | ||
| 7/14/2025 | Pending sale | $275,000$86/sqft |
Source: | ||
| 7/9/2025 | Listed for sale | $275,000+205.9%$86/sqft |
Source: | ||
| 3/14/2013 | Sold | $89,900$28/sqft |
Source: | ||
| 1/17/2013 | Price change | $89,900-14.3%$28/sqft |
Source: RE/MAX RESULTS #3353845 Report a problem | ||
Public tax history
Tax history is unavailable.
Find assessor info on the county website
Neighborhood: 44030
Nearby schools
GreatSchools rating
- 7/10Gateway Elementary SchoolGrades: 3-5Distance: 4.2 mi
- 5/10Conneaut Middle SchoolGrades: 6-8Distance: 4.3 mi
- 3/10Conneaut High SchoolGrades: 9-12Distance: 5.8 mi
Schools provided by the listing agent
- District: Conneaut Area CSD - 403
Source: MLS Now. This data may not be complete. We recommend contacting the local school district to confirm school assignments for this home.
Get a cash offer in 3 minutes
Find out how much your home could sell for in as little as 3 minutes with a no-obligation cash offer.
Estimated market value
$304,900


