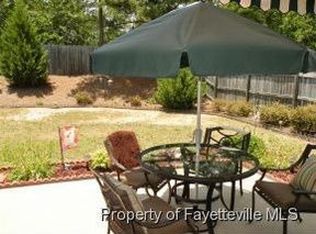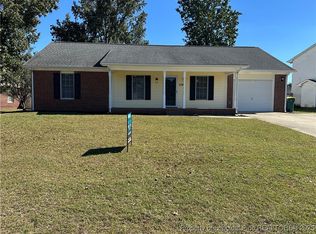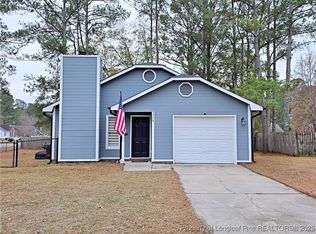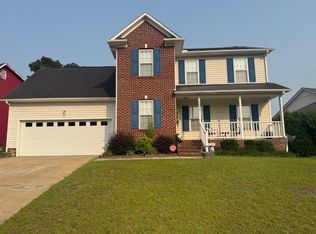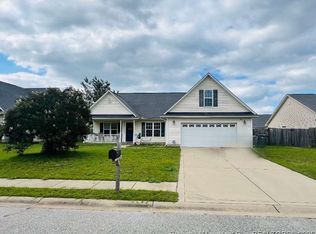Ranch home with finished bonus room in the heart of Hope Mills. This home has 3 bedrooms and 2 full baths. Formal dining room and eat in kitchen with pantry. The kitchen has tile floors and tile backsplash. The owners bathroom features jetted tub, separate shower, and walk-in closet. Enjoy the sunroom, large patio and private back yard. 10 X 10 outside storage building. New roof 2024! Home needs some updated. Motivated seller!! Bring all offers!
For sale
Price cut: $4.9K (9/25)
$265,000
5050 Roy C Stallings Jr St, Hope Mills, NC 28348
3beds
1,850sqft
Est.:
Single Family Residence
Built in 2003
-- sqft lot
$-- Zestimate®
$143/sqft
$9/mo HOA
What's special
Finished bonus roomLarge patioSeparate showerTile backsplashWalk-in closetFormal dining roomTile floors
- 300 days |
- 385 |
- 23 |
Zillow last checked: 8 hours ago
Listing updated: December 09, 2025 at 04:55am
Listed by:
PROPERTY CLOSERS,
COLDWELL BANKER ADVANTAGE - FAYETTEVILLE
Source: LPRMLS,MLS#: 738759 Originating MLS: Longleaf Pine Realtors
Originating MLS: Longleaf Pine Realtors
Tour with a local agent
Facts & features
Interior
Bedrooms & bathrooms
- Bedrooms: 3
- Bathrooms: 2
- Full bathrooms: 2
Heating
- Electric, Heat Pump
Cooling
- Electric
Appliances
- Included: Dishwasher, Electric Range, Microwave
- Laundry: Washer Hookup, Dryer Hookup
Features
- Tray Ceiling(s), Ceiling Fan(s), Dining Area, Coffered Ceiling(s), Separate/Formal Dining Room, Eat-in Kitchen, Great Room, Jetted Tub, Primary Downstairs, Living/Dining Room, Separate Shower, Walk-In Closet(s), Sun Room
- Flooring: Ceramic Tile, Laminate, Carpet
- Number of fireplaces: 1
- Fireplace features: Gas
Interior area
- Total interior livable area: 1,850 sqft
Video & virtual tour
Property
Parking
- Total spaces: 2
- Parking features: Attached, Garage
- Attached garage spaces: 2
Features
- Patio & porch: Patio
- Exterior features: Fence, Patio, Storage
- Fencing: Privacy,Yard Fenced
Lot
- Features: 1/4 to 1/2 Acre Lot, Cleared
- Topography: Cleared
Details
- Parcel number: 0414526638.000
- Zoning description: R10 - Residential District
- Special conditions: None
Construction
Type & style
- Home type: SingleFamily
- Architectural style: Ranch
- Property subtype: Single Family Residence
Materials
- Brick Veneer, HardiPlank Type
- Foundation: Slab
Condition
- Good Condition
- New construction: No
- Year built: 2003
Utilities & green energy
- Sewer: Public Sewer
- Water: Public
Community & HOA
Community
- Features: Gutter(s)
- Security: Smoke Detector(s)
- Subdivision: South Main
HOA
- Has HOA: Yes
- HOA fee: $110 annually
- HOA name: Little And Young
Location
- Region: Hope Mills
Financial & listing details
- Price per square foot: $143/sqft
- Tax assessed value: $276,300
- Annual tax amount: $3,356
- Date on market: 2/13/2025
- Cumulative days on market: 298 days
- Listing terms: New Loan
- Inclusions: Refrigerator
- Exclusions: None
- Ownership: More than a year
Estimated market value
Not available
Estimated sales range
Not available
$1,801/mo
Price history
Price history
| Date | Event | Price |
|---|---|---|
| 9/25/2025 | Price change | $265,000-1.8%$143/sqft |
Source: | ||
| 7/11/2025 | Price change | $269,900-0.8%$146/sqft |
Source: | ||
| 7/3/2025 | Price change | $272,000-1.1%$147/sqft |
Source: | ||
| 5/5/2025 | Price change | $275,000-1.8%$149/sqft |
Source: | ||
| 3/11/2025 | Price change | $280,000-2.4%$151/sqft |
Source: | ||
Public tax history
Public tax history
| Year | Property taxes | Tax assessment |
|---|---|---|
| 2025 | $3,356 +26.4% | $276,300 +74% |
| 2024 | $2,655 +5.3% | $158,800 |
| 2023 | $2,522 +2.1% | $158,800 |
Find assessor info on the county website
BuyAbility℠ payment
Est. payment
$1,558/mo
Principal & interest
$1275
Property taxes
$181
Other costs
$102
Climate risks
Neighborhood: 28348
Nearby schools
GreatSchools rating
- 5/10Rockfish ElementaryGrades: PK-5Distance: 0.6 mi
- 7/10Hope Mills MiddleGrades: 6-8Distance: 0.4 mi
- 3/10South View HighGrades: 9-12Distance: 1.4 mi
Schools provided by the listing agent
- Middle: Hope Mills Middle School
- High: South View Senior High
Source: LPRMLS. This data may not be complete. We recommend contacting the local school district to confirm school assignments for this home.
- Loading
- Loading
