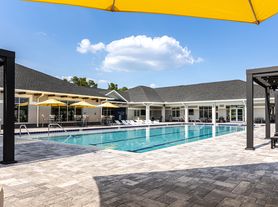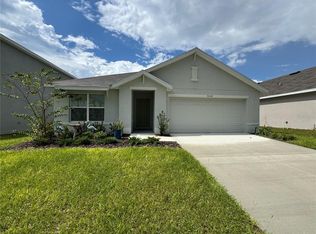You will fall in love with this stunning 4 Bedroom, 3 Bath Home on a HUGE lot. Nestled in a coveted, no flood zone location and highly desirable school district, this hidden gem is looking for a new family. Outstanding open floorplan with luxury vinyl flooring throughout. Walk through the front door and see the beautiful kitchen and living area with vaulted ceilings and a separate dining area. Kitchen with ample cabinets and storage space, granite countertops, pantry, and 5 person eat-in kitchen. All 4 Bedrooms are spacious with plenty of closet space. Two bedrooms share a large, tastefully remodeled bathroom. The large Primary Bedroom with en-suite bathroom boasts a walk-in closet, garden tub, dual sink vanity, and tiled walk-in shower. There is also an additional guest bathroom which features a tub and shower combo. Dedicated laundry room with shelving and 2 car garage with driveway for plenty of parking space! Step outside into the HUGE backyard, perfect for entertaining guests on the open patio. Schedule your showing today!
House for rent
$2,500/mo
5050 SW 91st St, Ocala, FL 34476
4beds
2,115sqft
Price may not include required fees and charges.
Singlefamily
Available now
-- Pets
Central air
In unit laundry
2 Attached garage spaces parking
Central
What's special
Granite countertopsHuge lotOutstanding open floorplanVaulted ceilingsGarden tubBeautiful kitchenSeparate dining area
- 10 days |
- -- |
- -- |
Travel times
Facts & features
Interior
Bedrooms & bathrooms
- Bedrooms: 4
- Bathrooms: 3
- Full bathrooms: 3
Rooms
- Room types: Dining Room
Heating
- Central
Cooling
- Central Air
Appliances
- Included: Dishwasher, Disposal, Dryer, Microwave, Oven, Refrigerator, Washer
- Laundry: In Unit, Inside, Laundry Room
Features
- Eat-in Kitchen, Individual Climate Control, Open Floorplan, Split Bedroom, Thermostat, Vaulted Ceiling(s), Walk In Closet, Walk-In Closet(s)
- Flooring: Tile
Interior area
- Total interior livable area: 2,115 sqft
Property
Parking
- Total spaces: 2
- Parking features: Attached, Driveway, Covered
- Has attached garage: Yes
- Details: Contact manager
Features
- Stories: 1
- Exterior features: Driveway, Eat-in Kitchen, Electric Water Heater, Front Porch, Garage Door Opener, Heating system: Central, Inside, Laundry Room, Lighting, Lot Features: Sidewalk, Open Floorplan, Open Patio, Sidewalk, Split Bedroom, Thermostat, Vaulted Ceiling(s), Vine Management, Walk In Closet, Walk-In Closet(s)
Details
- Parcel number: 3573004006
Construction
Type & style
- Home type: SingleFamily
- Property subtype: SingleFamily
Condition
- Year built: 2022
Community & HOA
Location
- Region: Ocala
Financial & listing details
- Lease term: 12 Months
Price history
| Date | Event | Price |
|---|---|---|
| 9/30/2025 | Listed for rent | $2,500$1/sqft |
Source: Stellar MLS #TB8432980 | ||
| 8/22/2022 | Sold | $262,100$124/sqft |
Source: Public Record | ||

