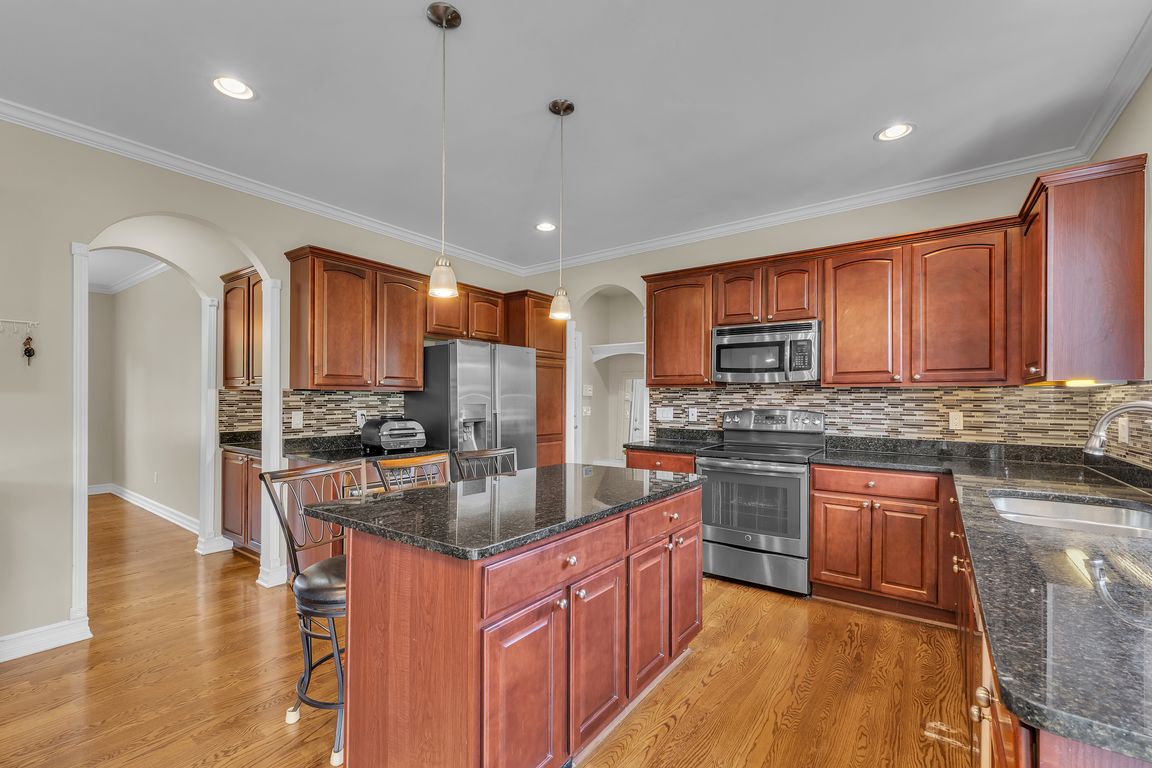Open: Sat 12pm-2pm

ActivePrice cut: $25K (9/26)
$674,900
5beds
2,724sqft
50501 Elmwood Ct, Plymouth, MI 48170
5beds
2,724sqft
Single family residence
Built in 2015
5,227 sqft
2 Garage spaces
$248 price/sqft
$900 semi-annually HOA fee
What's special
This stunning 5-bed, 3.1-bath colonial is nestled on a serene cul-de-sac, backing to a picturesque pond. The main level boasts gorgeous hardwood flooring, leading to a spacious kitchen w/large island, stainless steel appliances & a built-in desk. Enjoy the convenience of a butler's pantry for addt'l storage & prep space. The ...
- 114 days |
- 2,243 |
- 97 |
Source: MichRIC,MLS#: 25033659
Travel times
Kitchen
Family Room
Dining Room
Recreation Room
Zillow last checked: 7 hours ago
Listing updated: October 30, 2025 at 06:51am
Listed by:
Jeffrey Packer 734-707-7992,
Preferred, Realtors Ltd 734-459-6000
Source: MichRIC,MLS#: 25033659
Facts & features
Interior
Bedrooms & bathrooms
- Bedrooms: 5
- Bathrooms: 4
- Full bathrooms: 3
- 1/2 bathrooms: 1
Primary bedroom
- Level: Upper
- Area: 224
- Dimensions: 14.00 x 16.00
Bedroom 2
- Level: Upper
- Area: 143
- Dimensions: 13.00 x 11.00
Bedroom 3
- Level: Upper
- Area: 143
- Dimensions: 13.00 x 11.00
Bedroom 4
- Level: Upper
- Area: 168
- Dimensions: 12.00 x 14.00
Bedroom 5
- Level: Basement
- Area: 110
- Dimensions: 10.00 x 11.00
Primary bathroom
- Level: Upper
- Area: 154
- Dimensions: 11.00 x 14.00
Bathroom 2
- Description: Half Bath
- Level: Main
- Area: 35
- Dimensions: 7.00 x 5.00
Bathroom 3
- Level: Upper
- Area: 64
- Dimensions: 8.00 x 8.00
Bathroom 4
- Level: Basement
- Area: 56
- Dimensions: 7.00 x 8.00
Dining area
- Description: Breakfast Nook
- Area: 135
- Dimensions: 9.00 x 15.00
Dining room
- Level: Main
- Area: 130
- Dimensions: 10.00 x 13.00
Kitchen
- Level: Main
- Area: 165
- Dimensions: 11.00 x 15.00
Laundry
- Level: Main
- Area: 48
- Dimensions: 6.00 x 8.00
Living room
- Level: Main
- Area: 289
- Dimensions: 17.00 x 17.00
Office
- Level: Basement
- Area: 196
- Dimensions: 14.00 x 14.00
Other
- Description: Flex Room
- Level: Main
- Area: 121
- Dimensions: 11.00 x 11.00
Other
- Description: Mudroom
- Level: Main
- Area: 36
- Dimensions: 6.00 x 6.00
Recreation
- Level: Basement
- Area: 600
- Dimensions: 20.00 x 30.00
Utility room
- Level: Basement
- Area: 35
- Dimensions: 7.00 x 5.00
Utility room
- Level: Basement
- Area: 77
- Dimensions: 7.00 x 11.00
Heating
- Forced Air
Cooling
- Central Air
Appliances
- Included: Dishwasher, Disposal, Dryer, Microwave, Oven, Range, Refrigerator, Washer
- Laundry: Laundry Room, Main Level, Sink, Washer Hookup
Features
- Ceiling Fan(s), Center Island
- Flooring: Carpet, Wood
- Basement: Daylight,Full
- Number of fireplaces: 1
- Fireplace features: Gas Log, Living Room
Interior area
- Total structure area: 2,724
- Total interior livable area: 2,724 sqft
- Finished area below ground: 1,185
Property
Parking
- Total spaces: 2
- Parking features: Garage Faces Front, Garage Door Opener, Attached
- Garage spaces: 2
Features
- Stories: 2
- Waterfront features: Pond
Lot
- Size: 5,227.2 Square Feet
- Dimensions: 70 x 77
- Features: Cul-De-Sac
Details
- Parcel number: 78042030011000
Construction
Type & style
- Home type: SingleFamily
- Architectural style: Colonial
- Property subtype: Single Family Residence
Materials
- Brick, Wood Siding
- Roof: Asphalt
Condition
- New construction: No
- Year built: 2015
Utilities & green energy
- Sewer: Public Sewer
- Water: Public
Community & HOA
HOA
- Has HOA: Yes
- Services included: Other, Snow Removal
- HOA fee: $900 semi-annually
Location
- Region: Plymouth
Financial & listing details
- Price per square foot: $248/sqft
- Tax assessed value: $265,123
- Annual tax amount: $8,711
- Date on market: 7/11/2025
- Listing terms: Cash,VA Loan,Conventional
- Road surface type: Paved