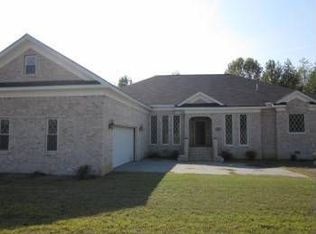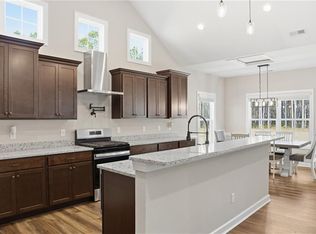Sold
$599,737
5051 Mineral Spring Rd, Suffolk, VA 23438
4beds
2,166sqft
Single Family Residence
Built in 2025
2.5 Acres Lot
$606,600 Zestimate®
$277/sqft
$2,879 Estimated rent
Home value
$606,600
$570,000 - $643,000
$2,879/mo
Zestimate® history
Loading...
Owner options
Explore your selling options
What's special
WELCOME TO THE KITTY HAWK, ANOTHER BEAUTIFUL CREATION FROM SUFFOLK & ISLE OF WIGHT'S PREMIER RURAL CUSTOM BUILDER. THIS 4 BEDROOM, 2 1/2 BATH HOME HAS EVERYTHING YOU COLD WANT. FROM A WARM INVITING OPEN LIVING AREA, GREAT FOR THOSE LARGE FAMILY FUNCTIONS TO WONDERFUL PRIMARY SUITE, LOADED WITH LOTS OF BUILDER UPGRADES AND AS ALWAYS, LOCATED ON A LARGE COUNTRY STYLE LOT WITH NO HOA OR POA FEES. THIS IS LIVING AT ITS FINEST. SELLER WILL PAY THE BUYERS CLOSING COSTS IF HIS PREFERRED LENDER AND CLOSING ATTORNEY ARE USED. CALL TODAY FOR MORE INFORMATION ON THIS FLOOR PLAN ON ONE OF OUR MANY OTHERS AVAILABLE.
Zillow last checked: 8 hours ago
Listing updated: November 10, 2025 at 07:50am
Listed by:
Dan Lawson,
GreenTree Realty Inc 757-277-9700
Bought with:
Dan Lawson
GreenTree Realty Inc
Source: REIN Inc.,MLS#: 10588864
Facts & features
Interior
Bedrooms & bathrooms
- Bedrooms: 4
- Bathrooms: 3
- Full bathrooms: 2
- 1/2 bathrooms: 1
Primary bedroom
- Level: First
Heating
- Electric, Heat Pump, Programmable Thermostat, Zoned
Cooling
- Heat Pump, Zoned
Appliances
- Included: Dishwasher, Microwave, Electric Range, Refrigerator, Electric Water Heater
- Laundry: Dryer Hookup, Washer Hookup
Features
- Primary Sink-Double, Walk-In Closet(s), Entrance Foyer, Pantry
- Flooring: Carpet, Laminate/LVP
- Windows: Window Treatments
- Has basement: No
- Attic: Scuttle
- Number of fireplaces: 1
- Fireplace features: Propane
Interior area
- Total interior livable area: 2,166 sqft
Property
Parking
- Total spaces: 2
- Parking features: Garage Att 2 Car, Multi Car, Off Street, Driveway
- Attached garage spaces: 2
- Has uncovered spaces: Yes
Features
- Stories: 2
- Pool features: None
- Fencing: None
- Waterfront features: Not Waterfront
Lot
- Size: 2.50 Acres
Construction
Type & style
- Home type: SingleFamily
- Architectural style: Traditional
- Property subtype: Single Family Residence
Materials
- Vinyl Siding
- Foundation: Slab
- Roof: Asphalt Shingle
Condition
- New construction: Yes
- Year built: 2025
Utilities & green energy
- Sewer: Septic Tank
- Water: Well
Community & neighborhood
Location
- Region: Suffolk
- Subdivision: All Others Area 62
HOA & financial
HOA
- Has HOA: No
Price history
Price history is unavailable.
Public tax history
Tax history is unavailable.
Neighborhood: 23438
Nearby schools
GreatSchools rating
- 5/10Pioneer ElementaryGrades: PK-5Distance: 7.1 mi
- 7/10John F. Kennedy Middle SchoolGrades: 6-8Distance: 12.3 mi
- 3/10Lakeland High SchoolGrades: 9-12Distance: 8.9 mi
Schools provided by the listing agent
- Elementary: Southwestern Elementary
- Middle: John F. Kennedy Middle
- High: Lakeland
Source: REIN Inc.. This data may not be complete. We recommend contacting the local school district to confirm school assignments for this home.
Get pre-qualified for a loan
At Zillow Home Loans, we can pre-qualify you in as little as 5 minutes with no impact to your credit score.An equal housing lender. NMLS #10287.
Sell for more on Zillow
Get a Zillow Showcase℠ listing at no additional cost and you could sell for .
$606,600
2% more+$12,132
With Zillow Showcase(estimated)$618,732

