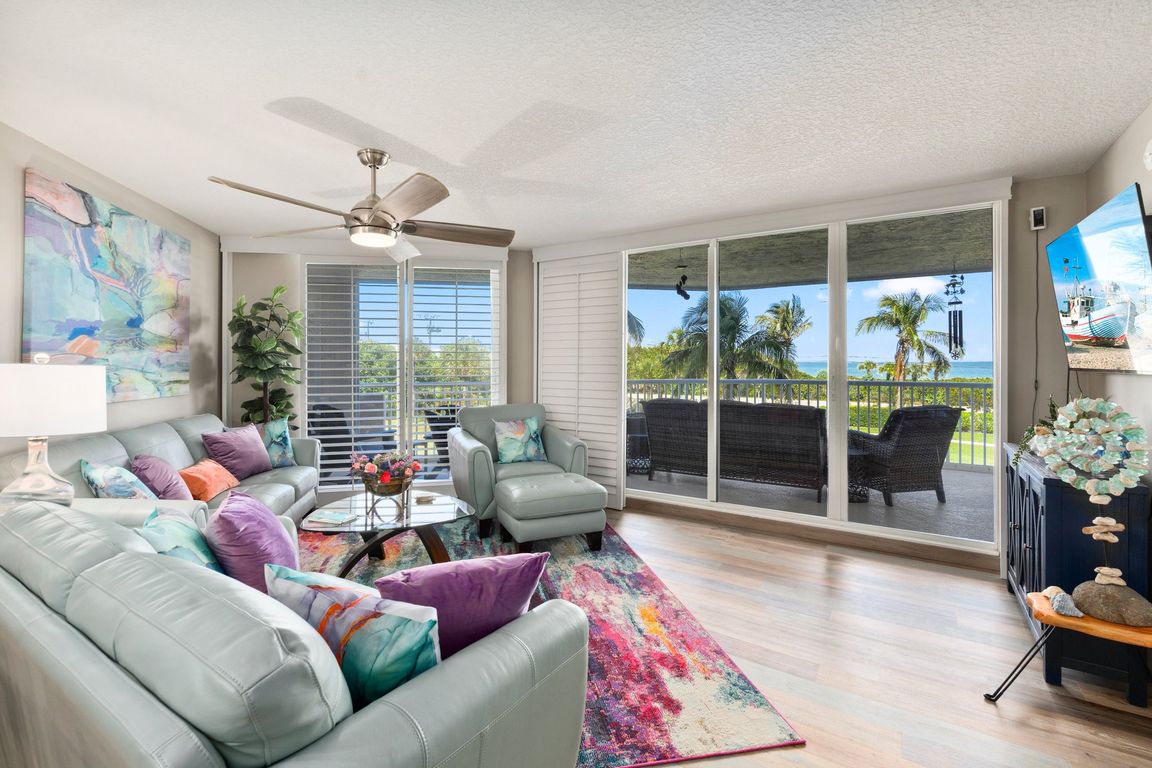
For salePrice cut: $41K (8/24)
$649,000
3beds
1,550sqft
5051 N Highway A1A #3-4, Fort Pierce, FL 34949
3beds
1,550sqft
Condominium
Built in 1995
1 Carport space
$419 price/sqft
$1,028 monthly HOA fee
What's special
No surface has been left untouched, no detail left undone. Custom woodwork & a remarkable kitchen w/ Kraftmade cabinetry, stunning Brazilian quartzite w/ complimentary glass tile backsplash topped off w/ Seahorse pulls. The appliances are all new. Primary bathroom has breathtaking Aurora blue marble along w/ floor to ceiling porcelain ...
- 183 days |
- 64 |
- 3 |
Source: BeachesMLS,MLS#: RX-11092909 Originating MLS: Beaches MLS
Originating MLS: Beaches MLS
Travel times
Living Room
Kitchen
Primary Bedroom
Zillow last checked: 8 hours ago
Listing updated: September 15, 2025 at 06:16am
Listed by:
Tiffany M Graves 772-227-0145,
Southern Key Realty
Source: BeachesMLS,MLS#: RX-11092909 Originating MLS: Beaches MLS
Originating MLS: Beaches MLS
Facts & features
Interior
Bedrooms & bathrooms
- Bedrooms: 3
- Bathrooms: 2
- Full bathrooms: 2
Rooms
- Room types: Storage
Primary bedroom
- Level: M
- Area: 208 Square Feet
- Dimensions: 16 x 13
Bedroom 2
- Level: M
- Area: 156 Square Feet
- Dimensions: 13 x 12
Bedroom 3
- Level: M
- Area: 143 Square Feet
- Dimensions: 13 x 11
Kitchen
- Level: M
- Area: 104 Square Feet
- Dimensions: 13 x 8
Living room
- Level: M
- Area: 208 Square Feet
- Dimensions: 16 x 13
Heating
- Central, Electric, Heat Pump-Reverse
Cooling
- Ceiling Fan(s), Reverse Cycle
Appliances
- Included: Dishwasher, Dryer, Ice Maker, Microwave, Electric Range, Refrigerator, Reverse Osmosis Water Treatment, Washer, Electric Water Heater
- Laundry: Inside
Features
- Built-in Features, Custom Mirror, Elevator, Entry Lvl Lvng Area, Pantry, Split Bedroom, Walk-In Closet(s), Lobby
- Flooring: Vinyl
- Windows: Plantation Shutters, Shutters, Accordion Shutters (Complete), Storm Shutters
- Furnished: Yes
Interior area
- Total structure area: 1,835
- Total interior livable area: 1,550 sqft
Video & virtual tour
Property
Parking
- Total spaces: 1
- Parking features: Detached Carport, Vehicle Restrictions, Commercial Vehicles Prohibited
- Carport spaces: 1
Accessibility
- Accessibility features: Emergency Intercom
Features
- Levels: 4+ Floors
- Stories: 20
- Exterior features: Covered Balcony, Tennis Court(s), Exterior Catwalk
- Pool features: Community
- Has view: Yes
- View description: Garden, Ocean, Pool
- Has water view: Yes
- Water view: Ocean
- Waterfront features: Ocean Front
Lot
- Features: East of US-1
Details
- Parcel number: 141461200080009
- Zoning: RESIDENTIAL
Construction
Type & style
- Home type: Condo
- Property subtype: Condominium
Materials
- Block, CBS, Concrete
- Roof: Other
Condition
- Resale
- New construction: No
- Year built: 1995
Utilities & green energy
- Sewer: Public Sewer
- Water: Public
- Utilities for property: Cable Connected, Electricity Connected
Community & HOA
Community
- Features: Beach Access by Easement, Billiards, Clubhouse, Community Room, Elevator, Extra Storage, Fitness Center, Game Room, Lobby, Pickleball, Sauna, Shuffleboard, Tennis Court(s), Trash Chute, Gated
- Security: Entry Phone, Security Gate, Lobby, Smoke Detector(s), Fire Sprinkler System
- Subdivision: Seaward At Atlantic View Condominium
HOA
- Has HOA: Yes
- Services included: Cable TV, Common Areas, Common R.E. Tax, Elevator, Insurance-Bldg, Maintenance Grounds, Maintenance Structure, Manager, Pest Control, Pool Service, Reserve Funds, Sewer, Trash, Water
- HOA fee: $1,028 monthly
- Application fee: $100
Location
- Region: Fort Pierce
Financial & listing details
- Price per square foot: $419/sqft
- Tax assessed value: $373,100
- Annual tax amount: $7,134
- Date on market: 5/22/2025
- Listing terms: Cash,Conventional
- Lease term: Min Days to Lease: 60
- Electric utility on property: Yes