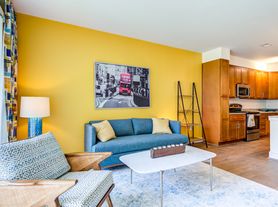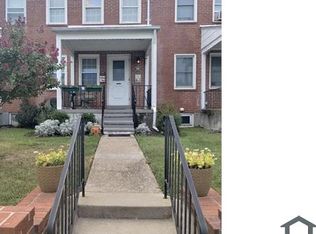Beautiful Like-New End Unit Townhome in the Heart of White Marsh! This bright and spacious home offers four bedrooms, three full baths, and a half bath on the main level, including a convenient entry-level bedroom with its private bath and closet perfect for guests or a home office. The main level features an open-concept living area and a gourmet kitchen with granite countertops, a generous dining area, and access to a deck, ideal for entertaining. Upstairs, you'll find three well-appointed bedrooms and two full baths. Additional highlights include a one-car garage and a private driveway that fits two more vehicles conveniently located near shopping, dining, schools, and with easy access to I-95 and I-695. A must-see!
Townhouse for rent
Accepts Zillow applications
$3,400/mo
5051 Silver Oak Dr, Rosedale, MD 21237
4beds
1,969sqft
Price may not include required fees and charges.
Townhouse
Available now
Cats, dogs OK
Central air, electric
Dryer in unit laundry
3 Attached garage spaces parking
Central
What's special
End unitGenerous dining areaGranite countertopsGourmet kitchenFour bedrooms
- 83 days |
- -- |
- -- |
Travel times
Facts & features
Interior
Bedrooms & bathrooms
- Bedrooms: 4
- Bathrooms: 4
- Full bathrooms: 3
- 1/2 bathrooms: 1
Heating
- Central
Cooling
- Central Air, Electric
Appliances
- Included: Dishwasher, Disposal, Dryer, Microwave
- Laundry: Dryer In Unit, In Unit, Upper Level, Washer In Unit
Features
- Breakfast Area, Combination Dining/Living, Combination Kitchen/Living, Dining Area, Dry Wall, Eat-in Kitchen, Entry Level Bedroom, Floor Plan - Traditional, Kitchen - Gourmet, Kitchen - Table Space, Kitchen Island, Open Floorplan, Pantry, Upgraded Countertops, Walk-In Closet(s)
- Flooring: Carpet, Wood
- Has basement: Yes
Interior area
- Total interior livable area: 1,969 sqft
Property
Parking
- Total spaces: 3
- Parking features: Attached, Driveway, On Street, Covered
- Has attached garage: Yes
- Details: Contact manager
Features
- Exterior features: Accessible Entrance, Additional Bedroom, Architecture Style: Colonial, Attached Garage, Breakfast Area, Carbon Monoxide Detector(s), Combination Dining/Living, Combination Kitchen/Living, Community, Dining Area, Driveway, Dry Wall, Dryer In Unit, Eat-in Kitchen, Entry Level Bedroom, Floor Plan - Traditional, Flooring: Wood, Garage Faces Front, HOA/Condo Fee included in rent, Heating system: Central, Kitchen - Gourmet, Kitchen - Table Space, Kitchen Island, On Street, Open Floorplan, Oven/Range - Gas, Pantry, Roof Type: Architectural Shingle, Smoke Detector(s), Upgraded Countertops, Upper Level, Walk-In Closet(s), Washer In Unit
Details
- Parcel number: 142500017563
Construction
Type & style
- Home type: Townhouse
- Architectural style: Colonial
- Property subtype: Townhouse
Materials
- Roof: Shake Shingle
Condition
- Year built: 2022
Building
Management
- Pets allowed: Yes
Community & HOA
Location
- Region: Rosedale
Financial & listing details
- Lease term: Contact For Details
Price history
| Date | Event | Price |
|---|---|---|
| 8/8/2025 | Listed for rent | $3,400$2/sqft |
Source: Bright MLS #MDBC2136048 | ||
| 12/12/2022 | Sold | $450,990$229/sqft |
Source: Public Record | ||

