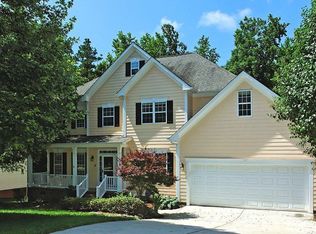Sold for $704,266
$704,266
5052 Bartons Enclave Ln, Raleigh, NC 27613
4beds
2,992sqft
Single Family Residence, Residential
Built in 1999
0.46 Acres Lot
$722,400 Zestimate®
$235/sqft
$3,394 Estimated rent
Home value
$722,400
$686,000 - $766,000
$3,394/mo
Zestimate® history
Loading...
Owner options
Explore your selling options
What's special
Gorgeous north Raleigh four-bedroom home with an open floorplan, tons of flexible use space, and an attached two-car garage on a pristine .46-acre lot. Lofty two-story foyer flows to open dining room and high vaulted office, playroom, or music room. Wonderful kitchen has loads of cabinet space, tons of granite counter area, tile backsplash, an island, a pantry, a gas cooktop, stainless steel appliances, and lots of natural light. Spacious living room centers on a gas fireplace and a built-in bookcase with a lower cabinet. Beautiful engineered hardwood throughout common areas of the first floor. Upstairs, the vaulted primary suite leads to the exceptional primary bath with a tiled shower, separate tub, a dual-sink vanity, water closet, and linen closet. Well-appointed primary walk-in closet has plenty of room and natural light. Three more nice-sized bedrooms share an updated hall bath also with dual sinks. An ideal loft area rounds out the second floor. Home interior recently painted throughout and new carpet is less than six-months old. Big wooden deck overlooks the broad picture-perfect backyard with a playset. Great location: a few minutes to schools, parks, shopping, restaurants, and I-540, all with no city taxes.
Zillow last checked: 8 hours ago
Listing updated: October 28, 2025 at 12:14am
Listed by:
Clay Eaton 919-901-8700,
Eaton Real Estate Services LLC
Bought with:
Mary Smyth, 279240
RE/MAX Capital
Source: Doorify MLS,MLS#: 10017332
Facts & features
Interior
Bedrooms & bathrooms
- Bedrooms: 4
- Bathrooms: 3
- Full bathrooms: 2
- 1/2 bathrooms: 1
Heating
- Natural Gas
Cooling
- Central Air
Appliances
- Included: Dishwasher, Gas Cooktop, Gas Water Heater, Ice Maker, Oven
- Laundry: Laundry Room, Main Level
Features
- Bathtub/Shower Combination, Bookcases, Ceiling Fan(s), Eat-in Kitchen, High Ceilings, Kitchen Island, Open Floorplan, Pantry, Separate Shower, Smooth Ceilings, Vaulted Ceiling(s), Walk-In Closet(s)
- Flooring: Carpet, Tile, See Remarks
- Windows: Blinds, Insulated Windows
- Has fireplace: Yes
- Fireplace features: Gas Log, Living Room
Interior area
- Total structure area: 2,992
- Total interior livable area: 2,992 sqft
- Finished area above ground: 2,992
- Finished area below ground: 0
Property
Parking
- Total spaces: 2
- Parking features: Attached, Garage, Garage Faces Front
- Attached garage spaces: 2
Features
- Levels: Two
- Stories: 2
- Patio & porch: Covered, Deck, Front Porch
- Exterior features: None
- Has view: Yes
Lot
- Size: 0.46 Acres
Details
- Parcel number: 0779839026
- Special conditions: Standard
Construction
Type & style
- Home type: SingleFamily
- Architectural style: Traditional
- Property subtype: Single Family Residence, Residential
Materials
- Brick, HardiPlank Type
- Foundation: Permanent
- Roof: Shingle
Condition
- New construction: No
- Year built: 1999
Utilities & green energy
- Sewer: Public Sewer
- Water: Public
Community & neighborhood
Location
- Region: Raleigh
- Subdivision: Barton Creek Bluffs
HOA & financial
HOA
- Has HOA: Yes
- HOA fee: $300 annually
- Services included: None
Price history
| Date | Event | Price |
|---|---|---|
| 6/26/2024 | Sold | $704,266-1.5%$235/sqft |
Source: | ||
| 5/15/2024 | Pending sale | $714,900$239/sqft |
Source: | ||
| 5/7/2024 | Price change | $714,900-1.4%$239/sqft |
Source: | ||
| 4/13/2024 | Price change | $724,900-1.7%$242/sqft |
Source: | ||
| 3/15/2024 | Listed for sale | $737,500+5.4%$246/sqft |
Source: | ||
Public tax history
| Year | Property taxes | Tax assessment |
|---|---|---|
| 2025 | $4,411 +3.9% | $686,464 |
| 2024 | $4,247 +30.5% | $686,464 +65.5% |
| 2023 | $3,254 +7.9% | $414,801 |
Find assessor info on the county website
Neighborhood: 27613
Nearby schools
GreatSchools rating
- 9/10Barton Pond ElementaryGrades: PK-5Distance: 2.6 mi
- 9/10Pine Hollow MiddleGrades: 6-8Distance: 1.5 mi
- 9/10Leesville Road HighGrades: 9-12Distance: 2.8 mi
Schools provided by the listing agent
- Elementary: Wake - Barton Pond
- Middle: Wake - Pine Hollow
- High: Wake - Leesville Road
Source: Doorify MLS. This data may not be complete. We recommend contacting the local school district to confirm school assignments for this home.
Get a cash offer in 3 minutes
Find out how much your home could sell for in as little as 3 minutes with a no-obligation cash offer.
Estimated market value$722,400
Get a cash offer in 3 minutes
Find out how much your home could sell for in as little as 3 minutes with a no-obligation cash offer.
Estimated market value
$722,400
