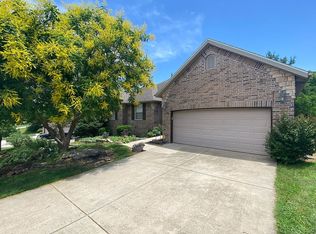Closed
Price Unknown
5052 S Ranch View Drive, Battlefield, MO 65619
5beds
3,260sqft
Single Family Residence
Built in 2006
0.43 Acres Lot
$399,600 Zestimate®
$--/sqft
$2,856 Estimated rent
Home value
$399,600
$364,000 - $440,000
$2,856/mo
Zestimate® history
Loading...
Owner options
Explore your selling options
What's special
Welcome to Meadowview Estates!This beautiful 5-bedroom (one non-conforming), 3-full bath home is tucked away on a quiet cul-de-sac in a neighborhood where neighbors still wave and lend a hand. New roof in 2022! Sitting on nearly half an acre with a 6 foot privacy fence, there's plenty of space to spread out--inside and out!The home offers a three-car garage (with one extended bay long enough to fit a boat), as well as a John Deere room. A storm shelter in the expansive walk-out basement provides that extra peace of mind. Inside, enjoy the spacious feel of vaulted ceilings, walk-in closets in every bedroom, walk-in pantry for all your kitchen essentials, and brand-new stove, dishwasher, and microwave in the kitchen. Step outside to a second-level deck overlooking a gorgeous backyard with a mature peach tree and grapevines growing over a custom-built trellis. The yard backs right up to Butterfield Stage Park, giving you extra privacy and a peaceful, green view.This home checks all the boxes--space, style, updates, and a great location in a quiet, friendly community. Come take a look!
Zillow last checked: 8 hours ago
Listing updated: July 21, 2025 at 10:42am
Listed by:
Sherry & Jackie with Baker Homes 417-719-8684,
Baker Homes and Property Management LLC
Bought with:
Dana Holt, 2024004690
Alpha Realty MO, LLC
Source: SOMOMLS,MLS#: 60297397
Facts & features
Interior
Bedrooms & bathrooms
- Bedrooms: 5
- Bathrooms: 3
- Full bathrooms: 3
Heating
- Forced Air, Fireplace(s), Natural Gas
Cooling
- Central Air, Ceiling Fan(s)
Appliances
- Included: Dishwasher, Gas Water Heater, Free-Standing Electric Oven, Microwave, Disposal
- Laundry: In Basement
Features
- High Ceilings, Internet - Fiber Optic, Soaking Tub, Vaulted Ceiling(s), Tray Ceiling(s)
- Flooring: Carpet, Tile
- Basement: Finished,Full
- Attic: Permanent Stairs
- Has fireplace: Yes
- Fireplace features: Living Room, Gas
Interior area
- Total structure area: 3,260
- Total interior livable area: 3,260 sqft
- Finished area above ground: 1,630
- Finished area below ground: 1,630
Property
Parking
- Total spaces: 3
- Parking features: Boat
- Attached garage spaces: 3
Features
- Levels: One
- Stories: 1
- Patio & porch: Patio, Covered, Deck
- Exterior features: Rain Gutters
- Fencing: Privacy,Wood
Lot
- Size: 0.43 Acres
- Features: Cul-De-Sac
Details
- Parcel number: 1819100253
Construction
Type & style
- Home type: SingleFamily
- Property subtype: Single Family Residence
Materials
- Vinyl Siding
- Foundation: Brick/Mortar
- Roof: Composition
Condition
- Year built: 2006
Utilities & green energy
- Sewer: Public Sewer
- Water: Public
Community & neighborhood
Security
- Security features: Smoke Detector(s)
Location
- Region: Battlefield
- Subdivision: Meadowview Estates
Other
Other facts
- Listing terms: Cash,VA Loan,FHA,Conventional
Price history
| Date | Event | Price |
|---|---|---|
| 7/21/2025 | Sold | -- |
Source: | ||
| 6/21/2025 | Pending sale | $410,000$126/sqft |
Source: | ||
| 6/18/2025 | Listed for sale | $410,000$126/sqft |
Source: | ||
| 11/4/2009 | Sold | -- |
Source: Public Record Report a problem | ||
Public tax history
| Year | Property taxes | Tax assessment |
|---|---|---|
| 2025 | $2,818 +6% | $52,140 +14.1% |
| 2024 | $2,657 +0.5% | $45,680 |
| 2023 | $2,644 +17.6% | $45,680 +15.6% |
Find assessor info on the county website
Neighborhood: 65619
Nearby schools
GreatSchools rating
- 10/10Wilson's Creek 5-6 Inter. CenterGrades: 5-6Distance: 0.7 mi
- 8/10Cherokee Middle SchoolGrades: 6-8Distance: 4.7 mi
- 8/10Kickapoo High SchoolGrades: 9-12Distance: 5 mi
Schools provided by the listing agent
- Elementary: SGF-McBride/Wilson's Cre
- Middle: SGF-Cherokee
- High: SGF-Kickapoo
Source: SOMOMLS. This data may not be complete. We recommend contacting the local school district to confirm school assignments for this home.
