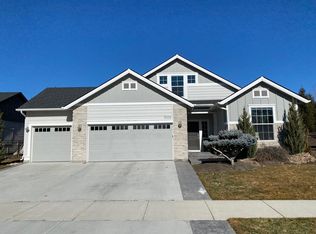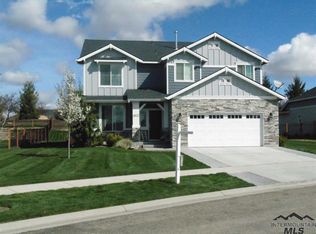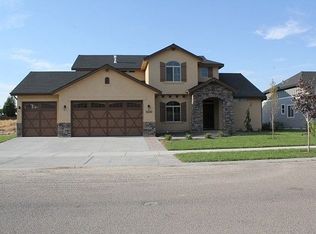Sold
Price Unknown
5052 W Eagle Landing Ct, Eagle, ID 83616
4beds
3baths
2,109sqft
Single Family Residence
Built in 2013
10,018.8 Square Feet Lot
$685,100 Zestimate®
$--/sqft
$3,364 Estimated rent
Home value
$685,100
$637,000 - $733,000
$3,364/mo
Zestimate® history
Loading...
Owner options
Explore your selling options
What's special
This Custom home has everything in a Single Story and location location! Living here in Legacy in this desirable 4 bedroom, 2.5 bath, Single Story, with Epoxy 3 car garage, end of a cul-de-sac, and all the amenities one is seeking in a community, makes this home incredible! From the gorgeous entry, to beautiful office with french-doors, to the open concept Great Room with a gas fireplace, large island in the kitchen, granite counter tops, plantation shutters throughout, custom lighting, NEW Oven and gas cooktop, NEW carpet throughout, mud bench to garage, pantry, laundry room, fridge & washer & dryer included. The Master Suite features a large tub, tile, and ambiance views from the resort style backyard. The home also has central vacuum plumbed, water softener, and includes the newer Hot Tub too in a fully landscaped Oasis with extra trees, water feature, upscale, and fully-fenced private backyard that is unlike any others in this community; Home is Serene and has a NEW Privacy retaining wall in backyard.
Zillow last checked: 8 hours ago
Listing updated: July 08, 2025 at 06:16pm
Listed by:
Regina Collins 208-515-5433,
Homes of Idaho
Bought with:
Donna Rogers
Silvercreek Realty Group
Source: IMLS,MLS#: 98945821
Facts & features
Interior
Bedrooms & bathrooms
- Bedrooms: 4
- Bathrooms: 3
- Main level bathrooms: 2
- Main level bedrooms: 4
Primary bedroom
- Level: Main
Bedroom 2
- Level: Main
Bedroom 3
- Level: Main
Bedroom 4
- Level: Main
Heating
- Forced Air, Natural Gas
Cooling
- Central Air
Appliances
- Included: Gas Water Heater, Dishwasher, Disposal, Microwave, Oven/Range Freestanding, Refrigerator, Washer, Dryer, Water Softener Owned, Gas Oven
Features
- Bath-Master, Bed-Master Main Level, Guest Room, Den/Office, Great Room, Central Vacuum Plumbed, Walk-In Closet(s), Breakfast Bar, Pantry, Kitchen Island, Granite Counters, Number of Baths Main Level: 2
- Flooring: Tile, Carpet, Engineered Vinyl Plank
- Has basement: No
- Has fireplace: Yes
- Fireplace features: Gas
Interior area
- Total structure area: 2,109
- Total interior livable area: 2,109 sqft
- Finished area above ground: 2,109
- Finished area below ground: 0
Property
Parking
- Total spaces: 3
- Parking features: Attached, Driveway
- Attached garage spaces: 3
- Has uncovered spaces: Yes
Features
- Levels: One
- Patio & porch: Covered Patio/Deck
- Pool features: Community
- Spa features: Heated
- Fencing: Full,Metal
- Waterfront features: Pond Community
Lot
- Size: 10,018 sqft
- Dimensions: 123 x 80
- Features: 10000 SF - .49 AC, Garden, On Golf Course, Irrigation Available, Sidewalks, Cul-De-Sac, Auto Sprinkler System, Full Sprinkler System, Pressurized Irrigation Sprinkler System, Irrigation Sprinkler System
Details
- Parcel number: R5855110150
- Zoning: R-2-DA-P
Construction
Type & style
- Home type: SingleFamily
- Property subtype: Single Family Residence
Materials
- Frame, Wood Siding
- Foundation: Crawl Space
- Roof: Composition
Condition
- Year built: 2013
Utilities & green energy
- Water: Public
- Utilities for property: Sewer Connected, Cable Connected
Community & neighborhood
Location
- Region: Eagle
- Subdivision: Legacy
HOA & financial
HOA
- Has HOA: Yes
- HOA fee: $546 quarterly
Other
Other facts
- Listing terms: Cash,Conventional,FHA
- Ownership: Fee Simple
- Road surface type: Paved
Price history
Price history is unavailable.
Public tax history
| Year | Property taxes | Tax assessment |
|---|---|---|
| 2024 | $1,822 -23.7% | $572,100 +7.7% |
| 2023 | $2,389 +2.1% | $531,300 -19.3% |
| 2022 | $2,339 -0.9% | $658,600 +28.1% |
Find assessor info on the county website
Neighborhood: 83616
Nearby schools
GreatSchools rating
- 9/10Eagle Elementary School Of ArtsGrades: PK-5Distance: 3.2 mi
- 9/10STAR MIDDLE SCHOOLGrades: 6-8Distance: 2.8 mi
- 10/10Eagle High SchoolGrades: 9-12Distance: 0.9 mi
Schools provided by the listing agent
- Elementary: Eagle
- Middle: Eagle Middle
- High: Eagle
- District: West Ada School District
Source: IMLS. This data may not be complete. We recommend contacting the local school district to confirm school assignments for this home.


