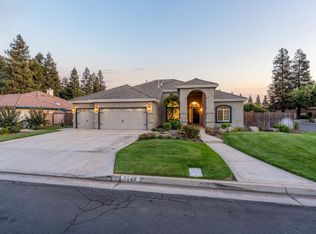OFFERING A MOVE IN BONUS $500. Coming Soon. This 5-bedroom, 3 full bathroom home offers a balance of elegance and spaciousness. The entrance includes a columned archway and double- door entrance. To the right is a formal dinning room with a window view of the front yard. To the left of entrance is 2 spacious bedrooms and a guest full bathroom. The great room offers an open floor plan, vaulted ceilings, and views of the second floor and stairway. The spacious kitchen opens up to an additional living room. Kitchen features stainless steel appliances, refrigerator, microwave, dishwasher, gas range stove and double convection oven. Upstairs features 3 bedrooms and 2 full bathrooms. The Owners suite has a large walk in closet with custom cabinetry and granite top center island. Owners suite bathroom has dual vanity, tub and separate walk-in shower. One of the upstairs bedrooms has large storage room with access to attic. The backyard features an extended covered patio, with an outdoor kitchen including a gas range stove/ oven, refrigerator, built in microwave and built in cabinets; perfect for outdoor entertaining. Side gate opens up to additional RV Parking, house includes 3 car garage. Home features Solar panels, tenant pays $200 a month for solar, PGE, and yearly True up bill. Credit score above 650 REQUIRED. Pets considered with additional pet rent & deposit. Central Unified School District. Non smoking. Renter's insurance is required. DRE# 01901101. All information is deemed reliable but not guaranteed and is subject to change.
This property is off market, which means it's not currently listed for sale or rent on Zillow. This may be different from what's available on other websites or public sources.

