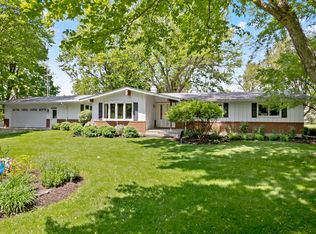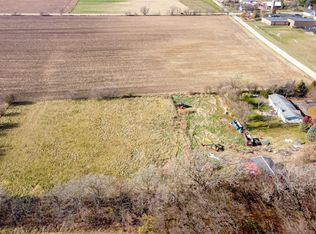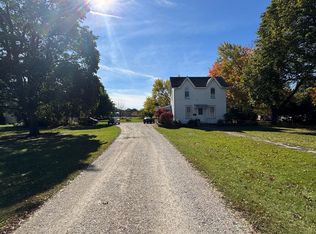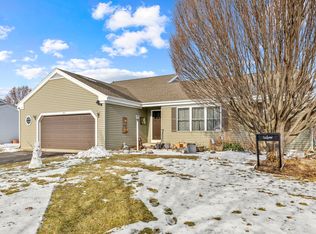Discover this beautifully updated 4-bedroom, 3 Full baths, Sprawling 5.34 ACRES, 24X40 pole barn with electricity, in Beautiful UNINCORPORATED Marengo, ZONED AG!! This Home offers modern finishes and a versatile layout. Featuring New Flooring throughout, Freshly Painted top to bottom, New Light Fixtures, and Elegant Six-Panel Doors. The main level has a spacious living room, dining room with a walkout to large wooden deck, Brand New Kitchen w/ New Cabinets, Stainless Steel Appliances! 3 Bedrooms and a full bath! The fully finished lower-level includes a SECOND BRAND NEW KITCHEN with stainless steel appliances, master bedroom with its own private bath, laundry area, large family room and the 3rd full bathroom. Additional upgrades in the home New Furnace, AC, Water Heater, and More. Enjoy the 5.34 acres outdoor living, a spacious attached 2.5-car garage, and a spacious out building perfect for TRUCK or a mechanic with 24 foot high opening or even turn it to your animal barn. Tucked away on private land yet just minutes from I-90! This property offers lots of private space to do whatever you like! Horses, ATV, Gardening, all your favorite hobbies and more!
For sale
$575,000
22005 Harmony Rd, Marengo, IL 60152
4beds
2,688sqft
Est.:
Single Family Residence
Built in 1976
5.34 Acres Lot
$-- Zestimate®
$214/sqft
$-- HOA
What's special
Modern finishesFully finished lower-levelSpacious out buildingLarge family roomElegant six-panel doorsPrivate landStainless steel appliances
- 151 days |
- 855 |
- 49 |
Zillow last checked: 8 hours ago
Listing updated: December 17, 2025 at 05:22pm
Listed by:
Fidel Batres 815-677-8331,
Keller Williams Realty Signature
Source: NorthWest Illinois Alliance of REALTORS®,MLS#: 202504800
Tour with a local agent
Facts & features
Interior
Bedrooms & bathrooms
- Bedrooms: 4
- Bathrooms: 3
- Full bathrooms: 3
- Main level bathrooms: 2
- Main level bedrooms: 3
Primary bedroom
- Level: Main
- Area: 180
- Dimensions: 12 x 15
Bedroom 2
- Level: Main
- Area: 156
- Dimensions: 12 x 13
Bedroom 3
- Level: Main
- Area: 132
- Dimensions: 11 x 12
Bedroom 4
- Level: Lower
- Area: 168
- Dimensions: 12 x 14
Dining room
- Level: Main
- Area: 108
- Dimensions: 9 x 12
Family room
- Level: Lower
- Area: 300
- Dimensions: 20 x 15
Kitchen
- Level: Main
- Area: 126
- Dimensions: 9 x 14
Living room
- Level: Main
- Area: 315
- Dimensions: 15 x 21
Heating
- Electric
Cooling
- Central Air
Appliances
- Included: Dishwasher, Dryer, Microwave, Refrigerator, Stove/Cooktop, Washer, Water Softener, Electric Water Heater
Features
- Basement: Full,Sump Pump
- Has fireplace: No
Interior area
- Total structure area: 2,688
- Total interior livable area: 2,688 sqft
- Finished area above ground: 2,688
- Finished area below ground: 0
Property
Parking
- Total spaces: 2.5
- Parking features: Attached
- Garage spaces: 2.5
Features
- Levels: Bi-Level
- Has view: Yes
- View description: Country
Lot
- Size: 5.34 Acres
Details
- Additional parcels included: 1626100015
- Parcel number: 1626100015
Construction
Type & style
- Home type: SingleFamily
- Property subtype: Single Family Residence
Materials
- Siding
- Roof: Shingle
Condition
- Year built: 1976
Utilities & green energy
- Electric: Circuit Breakers
- Sewer: Septic Tank
- Water: Well
Community & HOA
Community
- Subdivision: IL
Location
- Region: Marengo
Financial & listing details
- Price per square foot: $214/sqft
- Tax assessed value: $245,535
- Annual tax amount: $5,422
- Price range: $575K - $575K
- Date on market: 8/11/2025
- Cumulative days on market: 151 days
- Ownership: Fee Simple
Estimated market value
Not available
Estimated sales range
Not available
$3,117/mo
Price history
Price history
| Date | Event | Price |
|---|---|---|
| 8/11/2025 | Listed for sale | $575,000+149.8%$214/sqft |
Source: | ||
| 5/6/2021 | Sold | $230,150+16.2%$86/sqft |
Source: | ||
| 3/1/2021 | Pending sale | $198,000$74/sqft |
Source: | ||
| 2/19/2021 | Listed for sale | $198,000-12%$74/sqft |
Source: | ||
| 12/4/2014 | Sold | $225,000-1.7%$84/sqft |
Source: | ||
Public tax history
Public tax history
| Year | Property taxes | Tax assessment |
|---|---|---|
| 2024 | $4,362 -18.8% | $81,845 +12.2% |
| 2023 | $5,374 +0.6% | $72,933 +9.1% |
| 2022 | $5,341 +39.9% | $66,874 +7.9% |
Find assessor info on the county website
BuyAbility℠ payment
Est. payment
$4,043/mo
Principal & interest
$2764
Property taxes
$1078
Home insurance
$201
Climate risks
Neighborhood: 60152
Nearby schools
GreatSchools rating
- 5/10Riley Community Cons SchoolGrades: K-8Distance: 0.7 mi
- 7/10Marengo High SchoolGrades: 9-12Distance: 4.7 mi
Schools provided by the listing agent
- Elementary: Other/Outside Area
- Middle: Other/Outside Area
- High: Other/Outside Area
- District: Other/Outside Area
Source: NorthWest Illinois Alliance of REALTORS®. This data may not be complete. We recommend contacting the local school district to confirm school assignments for this home.
- Loading
- Loading




