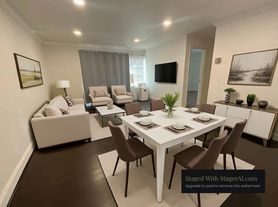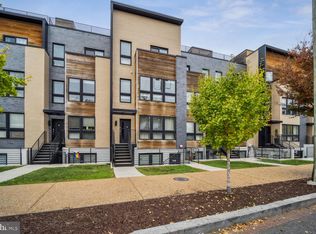Welcome home to this beautifully updated residence on a quiet, tree-lined street in Brookland! This bright and spacious home blends original character with modern upgrades for comfortable city living. Step inside to find gleaming hardwood floors, an open-concept living and dining area, and plenty of natural light throughout. The renovated kitchen features sleek stainless-steel appliances, granite countertops, and ample cabinet space, perfect for home chefs and entertainers alike. Upstairs, you'll find well-sized bedrooms with generous closet space and a modern bathroom with stylish finishes. Enjoy your morning coffee or unwind in the evening on the private back deck overlooking a fenced yard, ideal for relaxing or gardening. Additional perks include in-unit laundry, central air, and off street parking for two vehicles. Located just minutes from the Brookland-CUA Metro, Catholic University, neighborhood cafes, and Monroe Street Market shops and restaurants. If you're looking for a peaceful home with easy access to everything DC has to offer, 5053 11th St NE is it.
House for rent
$3,300/mo
5053 11th St NE, Washington, DC 20017
3beds
1,555sqft
Price may not include required fees and charges.
Singlefamily
Available now
No pets
Central air
In unit laundry
Driveway parking
Natural gas, forced air
What's special
Quiet tree-lined streetWell-sized bedroomsFenced yardCentral airBright and spacious homeGranite countertopsIn-unit laundry
- 9 days |
- -- |
- -- |
District law requires that a housing provider state that the housing provider will not refuse to rent a rental unit to a person because the person will provide the rental payment, in whole or in part, through a voucher for rental housing assistance provided by the District or federal government.
Travel times
Looking to buy when your lease ends?
Consider a first-time homebuyer savings account designed to grow your down payment with up to a 6% match & a competitive APY.
Facts & features
Interior
Bedrooms & bathrooms
- Bedrooms: 3
- Bathrooms: 2
- Full bathrooms: 2
Rooms
- Room types: Dining Room
Heating
- Natural Gas, Forced Air
Cooling
- Central Air
Appliances
- Included: Dishwasher, Disposal, Dryer, Refrigerator, Washer
- Laundry: In Unit
Features
- Dining Area, Exhaust Fan, Floor Plan - Traditional, Plaster Walls
- Has basement: Yes
Interior area
- Total interior livable area: 1,555 sqft
Property
Parking
- Parking features: Driveway
- Details: Contact manager
Features
- Exterior features: Contact manager
Details
- Parcel number: 39000043
Construction
Type & style
- Home type: SingleFamily
- Architectural style: Colonial
- Property subtype: SingleFamily
Condition
- Year built: 1952
Community & HOA
Location
- Region: Washington
Financial & listing details
- Lease term: Contact For Details
Price history
| Date | Event | Price |
|---|---|---|
| 11/6/2025 | Listed for rent | $3,300+17.9%$2/sqft |
Source: Zillow Rentals | ||
| 10/31/2025 | Listing removed | $2,800$2/sqft |
Source: Zillow Rentals | ||
| 10/15/2025 | Price change | $2,800-5.1%$2/sqft |
Source: Zillow Rentals | ||
| 10/8/2025 | Listed for rent | $2,950$2/sqft |
Source: Zillow Rentals | ||
| 10/7/2025 | Listing removed | $2,950$2/sqft |
Source: Zillow Rentals | ||

