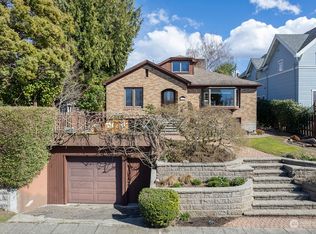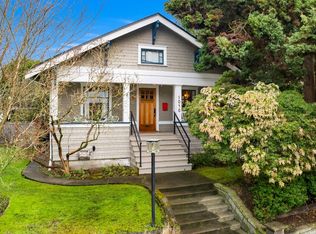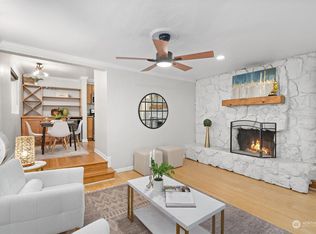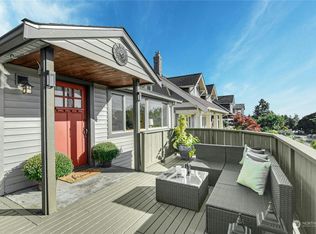Sold
Listed by:
Sabranie J. Coyne,
Windermere R E Mount Baker
Bought with: Real Residential
$1,175,000
5053 42nd Avenue SW, Seattle, WA 98136
4beds
3,210sqft
Single Family Residence
Built in 1911
6,250.86 Square Feet Lot
$1,167,300 Zestimate®
$366/sqft
$5,380 Estimated rent
Home value
$1,167,300
$1.07M - $1.26M
$5,380/mo
Zestimate® history
Loading...
Owner options
Explore your selling options
What's special
Welcome to Sweet Orange—an enchanting West Seattle gem in one of the city’s most vibrant neighborhoods! Bursting with artistic touches & period charm, this home offers Sound & Olympic Mountain views from the main floor w/hardwoods, fireplace, spacious living spaces, and a sunny deck. The lower level has been used as vacation rental & features second kitchen w/ access to the garden and garage. The splendid backyard sets the stage for popsicle parties and long summer nights. Recent updates include a new roof & sewer line for peace of mind. Just steps to the Farmers Market, shops, and dining. Beaches, parks, the ferry, & downtown all easily accessible by car, bus, water taxi. Dreamy home where your spirit soars, this one checks all the boxes!
Zillow last checked: 8 hours ago
Listing updated: August 08, 2025 at 04:03am
Offers reviewed: Jun 23
Listed by:
Sabranie J. Coyne,
Windermere R E Mount Baker
Bought with:
James M Brookman, 83925
Real Residential
Source: NWMLS,MLS#: 2379585
Facts & features
Interior
Bedrooms & bathrooms
- Bedrooms: 4
- Bathrooms: 2
- Full bathrooms: 2
- Main level bathrooms: 1
- Main level bedrooms: 2
Bedroom
- Level: Lower
Bedroom
- Level: Main
Bedroom
- Level: Main
Bedroom
- Level: Lower
Bathroom full
- Level: Lower
Bathroom full
- Level: Main
Other
- Level: Lower
Dining room
- Level: Main
Entry hall
- Level: Main
Family room
- Level: Lower
Kitchen with eating space
- Level: Main
Kitchen without eating space
- Level: Lower
Living room
- Level: Main
Other
- Level: Lower
Utility room
- Level: Lower
Heating
- Fireplace, Forced Air, Stove/Free Standing, Natural Gas, Pellet
Cooling
- None
Appliances
- Included: Dryer(s), Refrigerator(s), Stove(s)/Range(s), Washer(s), Water Heater: Gas, Water Heater Location: Basement
Features
- Dining Room
- Flooring: Ceramic Tile, Hardwood, Carpet
- Doors: French Doors
- Basement: Finished
- Number of fireplaces: 2
- Fireplace features: Gas, Lower Level: 1, Main Level: 1, Fireplace
Interior area
- Total structure area: 3,210
- Total interior livable area: 3,210 sqft
Property
Parking
- Total spaces: 1
- Parking features: Detached Garage
- Garage spaces: 1
Features
- Levels: One
- Stories: 1
- Entry location: Main
- Patio & porch: Second Kitchen, Dining Room, Fireplace, French Doors, Walk-In Closet(s), Water Heater
- Has view: Yes
- View description: See Remarks, Sound
- Has water view: Yes
- Water view: Sound
Lot
- Size: 6,250 sqft
- Features: Curbs, Paved, Sidewalk, Deck, Fenced-Partially, Patio
- Topography: Level
- Residential vegetation: Fruit Trees, Garden Space
Details
- Parcel number: 1297300215
- Zoning description: Jurisdiction: City
- Special conditions: Standard
Construction
Type & style
- Home type: SingleFamily
- Architectural style: Craftsman
- Property subtype: Single Family Residence
Materials
- Wood Siding
- Foundation: Poured Concrete
- Roof: Composition
Condition
- Very Good
- Year built: 1911
Utilities & green energy
- Electric: Company: Seattle City Light
- Sewer: Sewer Connected, Company: Seattle Public Utilities
- Water: Public, Company: Seattle Public Utilities
Community & neighborhood
Location
- Region: Seattle
- Subdivision: Alaska Junction
Other
Other facts
- Listing terms: Cash Out,Conventional,FHA,VA Loan
- Cumulative days on market: 6 days
Price history
| Date | Event | Price |
|---|---|---|
| 7/8/2025 | Sold | $1,175,000+19.3%$366/sqft |
Source: | ||
| 6/24/2025 | Pending sale | $985,000$307/sqft |
Source: | ||
| 6/18/2025 | Listed for sale | $985,000$307/sqft |
Source: | ||
Public tax history
| Year | Property taxes | Tax assessment |
|---|---|---|
| 2024 | $8,903 +11.3% | $883,000 +10% |
| 2023 | $8,001 -0.7% | $803,000 -11.6% |
| 2022 | $8,060 +4.4% | $908,000 +13.4% |
Find assessor info on the county website
Neighborhood: Fairmount Park
Nearby schools
GreatSchools rating
- 9/10Fairmount Park ElementaryGrades: PK-5Distance: 0.3 mi
- 9/10Madison Middle SchoolGrades: 6-8Distance: 1.2 mi
- 7/10West Seattle High SchoolGrades: 9-12Distance: 1.4 mi

Get pre-qualified for a loan
At Zillow Home Loans, we can pre-qualify you in as little as 5 minutes with no impact to your credit score.An equal housing lender. NMLS #10287.
Sell for more on Zillow
Get a free Zillow Showcase℠ listing and you could sell for .
$1,167,300
2% more+ $23,346
With Zillow Showcase(estimated)
$1,190,646


