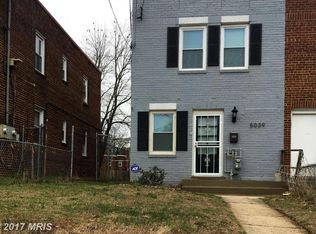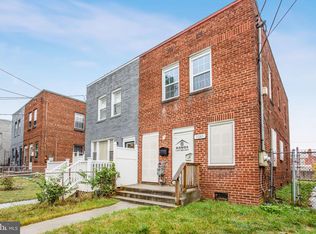Sold for $325,000
$325,000
5053 Benning Rd SE, Washington, DC 20019
4beds
1,184sqft
Single Family Residence
Built in 1950
2,663 Square Feet Lot
$319,500 Zestimate®
$274/sqft
$4,289 Estimated rent
Home value
$319,500
$297,000 - $345,000
$4,289/mo
Zestimate® history
Loading...
Owner options
Explore your selling options
What's special
Hot Renovated Solid Brick Semi-Detached Townhome, Spacious Kitchen with QUARTZ Counters, Stainless Steel Appliances, New Cabinets, Modern Tile Backsplash, New HVAC, Spacious Bedrooms, New Custom Paint, Updated Bathrooms featuring Luxe tile shower surround and bathroom fixtures, New vanities, New Flooring, New Lighting, Fenced Backyard, Washer/dryer and Much More!! Steps to C.W. Harris elementary school, multiple shopping and restaurant options right outside your door, and Commuter Routes including commuter bus right across the street. This Will Not Last!
Zillow last checked: 8 hours ago
Listing updated: December 27, 2024 at 11:00am
Listed by:
Siddik Mustafa 571-278-9207,
Fairfax Realty Select
Bought with:
gyimah kyei, 671611
Keller Williams Preferred Properties
Source: Bright MLS,MLS#: DCDC2151498
Facts & features
Interior
Bedrooms & bathrooms
- Bedrooms: 4
- Bathrooms: 2
- Full bathrooms: 2
- Main level bathrooms: 1
- Main level bedrooms: 1
Basement
- Area: 0
Heating
- Forced Air, Natural Gas
Cooling
- Central Air, Electric
Appliances
- Included: Oven/Range - Electric, Dishwasher, Refrigerator, Washer/Dryer Stacked, Gas Water Heater
Features
- Entry Level Bedroom, Combination Dining/Living, Dry Wall
- Flooring: Carpet, Ceramic Tile, Vinyl
- Has basement: No
- Has fireplace: No
Interior area
- Total structure area: 1,184
- Total interior livable area: 1,184 sqft
- Finished area above ground: 1,184
- Finished area below ground: 0
Property
Parking
- Parking features: On Street
- Has uncovered spaces: Yes
Accessibility
- Accessibility features: None
Features
- Levels: Two
- Stories: 2
- Pool features: None
Lot
- Size: 2,663 sqft
- Features: Unknown Soil Type
Details
- Additional structures: Above Grade, Below Grade
- Parcel number: 5362//0816
- Zoning: 2
- Special conditions: Standard
Construction
Type & style
- Home type: SingleFamily
- Architectural style: Colonial
- Property subtype: Single Family Residence
- Attached to another structure: Yes
Materials
- Brick
- Foundation: Brick/Mortar
- Roof: Flat
Condition
- Excellent
- New construction: No
- Year built: 1950
Utilities & green energy
- Sewer: Public Sewer
- Water: Public
- Utilities for property: Electricity Available, Natural Gas Available
Community & neighborhood
Location
- Region: Washington
- Subdivision: Fort Dupont Park
Other
Other facts
- Listing agreement: Exclusive Right To Sell
- Ownership: Fee Simple
Price history
| Date | Event | Price |
|---|---|---|
| 8/30/2024 | Sold | $325,000-4.1%$274/sqft |
Source: | ||
| 7/31/2024 | Contingent | $339,000$286/sqft |
Source: | ||
| 7/25/2024 | Listed for sale | $339,000+13.4%$286/sqft |
Source: | ||
| 9/27/2023 | Sold | $299,000-5%$253/sqft |
Source: | ||
| 9/8/2023 | Pending sale | $314,900$266/sqft |
Source: | ||
Public tax history
| Year | Property taxes | Tax assessment |
|---|---|---|
| 2025 | $3,057 +22% | $359,700 +22% |
| 2024 | $2,505 +2.1% | $294,740 +2.1% |
| 2023 | $2,455 +7.8% | $288,800 +7.8% |
Find assessor info on the county website
Neighborhood: Benning Ridge
Nearby schools
GreatSchools rating
- 4/10C.W. Harris Elementary SchoolGrades: PK-5Distance: 0.5 mi
- 4/10Kelly Miller Middle SchoolGrades: 6-8Distance: 1.1 mi
- 4/10H.D. Woodson High SchoolGrades: 9-12Distance: 1.4 mi
Schools provided by the listing agent
- Elementary: Nalle
- Middle: Kelly Miller
- High: H.d. Woodson
- District: District Of Columbia Public Schools
Source: Bright MLS. This data may not be complete. We recommend contacting the local school district to confirm school assignments for this home.
Get pre-qualified for a loan
At Zillow Home Loans, we can pre-qualify you in as little as 5 minutes with no impact to your credit score.An equal housing lender. NMLS #10287.
Sell with ease on Zillow
Get a Zillow Showcase℠ listing at no additional cost and you could sell for —faster.
$319,500
2% more+$6,390
With Zillow Showcase(estimated)$325,890

