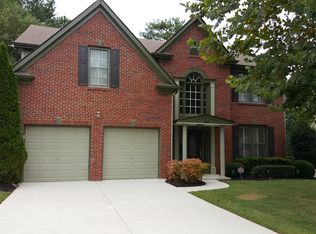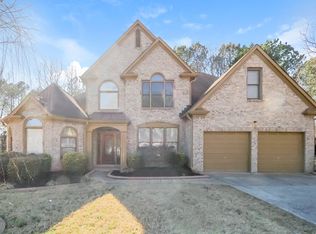Closed
$454,000
5053 Kingsbridge Pass, Powder Springs, GA 30127
4beds
2,780sqft
Single Family Residence, Residential
Built in 2001
0.31 Acres Lot
$454,400 Zestimate®
$163/sqft
$2,559 Estimated rent
Home value
$454,400
$432,000 - $477,000
$2,559/mo
Zestimate® history
Loading...
Owner options
Explore your selling options
What's special
Welcome to Your Dream Home! This gorgeous traditional 4-bedroom / 2.5-bathroom home boasts an exceptional blend of style, functionality, and comfort. This home is located conveniently in one of the most sought-after school districts in Cobb County. This spacious home is eager to welcome you under its roof to an open floor plan generous enough to accommodate friends and family. Upon entering the 2-story foyer you will see a formal dining room and formal living room which is open to the family room with a fireplace and lots of natural lighting. The eat-in kitchen is complete with updated stainless-steel appliances which are only 2 years old. Upstairs you’ll find an oversized owner’s suite with separate his and her closets, a beautiful tray ceiling, a sitting room, and an oversized en-suite bathroom with a jacuzzi tub for your relaxation, double vanity and separate shower. There are three secondary bedrooms that have direct access to the shared bathroom. The laundry room is conveniently located upstairs, making laundry day a breeze. The roof and water heater are 2 years old, the windows are approximately 10 years old, and the kitchen appliances are 2 years old as well. This Incredible neighborhood boasts a beautiful private park with a playground, walking trails, a lake, a doggie play area, an Olympic-sized swimming pool, and tennis and basketball courts. It is conveniently located near expressways, restaurants, and shopping destinations. This community offers the perfect blend of convenience and luxury living. Don't miss your chance to own this exceptional property! Schedule your showing today! Seller is offering a $7,000 dollar concession to buyer. New Carpet and Paint!
Zillow last checked: 8 hours ago
Listing updated: September 20, 2025 at 11:09pm
Listing Provided by:
MARK SPAIN,
Mark Spain Real Estate,
ARLEEN HANNIBAL,
Mark Spain Real Estate
Bought with:
ANNAMARIA STALKER, 309664
Maximum One Community Realtors
Source: FMLS GA,MLS#: 7534324
Facts & features
Interior
Bedrooms & bathrooms
- Bedrooms: 4
- Bathrooms: 3
- Full bathrooms: 2
- 1/2 bathrooms: 1
Primary bedroom
- Features: Oversized Master, Roommate Floor Plan, Sitting Room
- Level: Oversized Master, Roommate Floor Plan, Sitting Room
Bedroom
- Features: Oversized Master, Roommate Floor Plan, Sitting Room
Primary bathroom
- Features: Double Vanity, Separate His/Hers, Separate Tub/Shower, Whirlpool Tub
Dining room
- Features: Separate Dining Room
Kitchen
- Features: Breakfast Bar, Cabinets White, Eat-in Kitchen, Kitchen Island, Pantry, Solid Surface Counters, View to Family Room
Heating
- Forced Air, Natural Gas
Cooling
- Ceiling Fan(s), Central Air
Appliances
- Included: Dishwasher, Disposal, Dryer, Gas Range, Gas Water Heater, Microwave, Refrigerator, Self Cleaning Oven, Washer
- Laundry: Laundry Room, Upper Level
Features
- Crown Molding, Double Vanity, Entrance Foyer 2 Story, High Ceilings 9 ft Main, High Ceilings 9 ft Upper, High Speed Internet, His and Hers Closets, Tray Ceiling(s), Walk-In Closet(s)
- Flooring: Carpet, Vinyl
- Windows: Double Pane Windows, Insulated Windows
- Basement: None
- Attic: Pull Down Stairs
- Number of fireplaces: 1
- Fireplace features: Factory Built, Family Room, Gas Starter
- Common walls with other units/homes: No Common Walls
Interior area
- Total structure area: 2,780
- Total interior livable area: 2,780 sqft
- Finished area above ground: 2,780
Property
Parking
- Total spaces: 6
- Parking features: Attached, Garage, Garage Faces Front
- Attached garage spaces: 2
Accessibility
- Accessibility features: None
Features
- Levels: Two
- Stories: 2
- Patio & porch: Rear Porch
- Exterior features: No Dock
- Pool features: None
- Has spa: Yes
- Spa features: Bath, None
- Fencing: None
- Has view: Yes
- View description: Neighborhood
- Waterfront features: None
- Body of water: None
Lot
- Size: 0.31 Acres
- Dimensions: 188x193x45x31x65
- Features: Back Yard, Front Yard, Landscaped, Level
Details
- Additional structures: None
- Parcel number: 19021300660
- Other equipment: None
- Horse amenities: None
Construction
Type & style
- Home type: SingleFamily
- Architectural style: Traditional
- Property subtype: Single Family Residence, Residential
Materials
- Brick Front, Cement Siding
- Foundation: Slab
- Roof: Shingle
Condition
- Resale
- New construction: No
- Year built: 2001
Utilities & green energy
- Electric: 110 Volts
- Sewer: Public Sewer
- Water: Public
- Utilities for property: Cable Available, Electricity Available, Natural Gas Available, Phone Available, Sewer Available, Underground Utilities, Water Available
Green energy
- Energy efficient items: None
- Energy generation: None
Community & neighborhood
Security
- Security features: Carbon Monoxide Detector(s), Smoke Detector(s)
Community
- Community features: Clubhouse, Homeowners Assoc, Lake, Near Schools, Near Shopping, Near Trails/Greenway, Park, Playground, Pool, Sidewalks, Street Lights, Tennis Court(s)
Location
- Region: Powder Springs
- Subdivision: Amberton
HOA & financial
HOA
- Has HOA: Yes
- HOA fee: $800 annually
- Services included: Maintenance Grounds, Swim, Tennis
- Association phone: 678-363-6479
Other
Other facts
- Road surface type: Asphalt, Paved
Price history
| Date | Event | Price |
|---|---|---|
| 9/16/2025 | Sold | $454,000-2.2%$163/sqft |
Source: | ||
| 8/24/2025 | Pending sale | $464,000$167/sqft |
Source: | ||
| 3/28/2025 | Price change | $464,000-2.3%$167/sqft |
Source: | ||
| 3/7/2025 | Listed for sale | $475,000+154%$171/sqft |
Source: | ||
| 5/6/2019 | Listing removed | $1,950$1/sqft |
Source: Zillow Rental Network | ||
Public tax history
| Year | Property taxes | Tax assessment |
|---|---|---|
| 2024 | $5,359 | $177,752 |
| 2023 | $5,359 +48.8% | $177,752 +49.8% |
| 2022 | $3,601 -0.4% | $118,644 -0.4% |
Find assessor info on the county website
Neighborhood: 30127
Nearby schools
GreatSchools rating
- 8/10Kemp Elementary SchoolGrades: PK-5Distance: 0.2 mi
- 8/10Lost Mountain Middle SchoolGrades: 6-8Distance: 3.1 mi
- 9/10Hillgrove High SchoolGrades: 9-12Distance: 1.9 mi
Schools provided by the listing agent
- Elementary: Kemp - Cobb
- Middle: Lost Mountain
- High: Hillgrove
Source: FMLS GA. This data may not be complete. We recommend contacting the local school district to confirm school assignments for this home.
Get a cash offer in 3 minutes
Find out how much your home could sell for in as little as 3 minutes with a no-obligation cash offer.
Estimated market value
$454,400
Get a cash offer in 3 minutes
Find out how much your home could sell for in as little as 3 minutes with a no-obligation cash offer.
Estimated market value
$454,400

