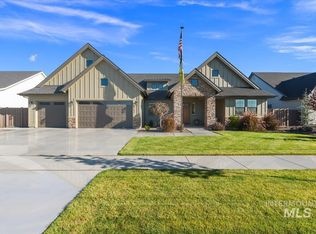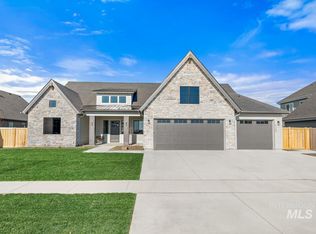Sold
Price Unknown
5053 W Estuary St, Eagle, ID 83616
3beds
3baths
2,768sqft
Single Family Residence
Built in 2022
0.28 Acres Lot
$950,000 Zestimate®
$--/sqft
$4,439 Estimated rent
Home value
$950,000
$884,000 - $1.03M
$4,439/mo
Zestimate® history
Loading...
Owner options
Explore your selling options
What's special
3 Bedrooms PLUS an office! "Toys" will roar with delight on the epoxy floors, in the cavernous garages, with concealed mechanical room. The RV bay is 46' deep! Easy to impress with all the luxuriously appointed designer finishes, quality craftsmanship, and energy efficient features, famous in a James Clyde Home. Pecan hardwood, sleek Thermador appliances, custom cabinets, and plantation shutters throughout. Too many amenities to list, enjoy the freedom to discover for yourself. Relax in this quiet, and coveted, community with extensive walking paths, swimming pools, and peaceful parks. Great location near shopping, restaurants, and medical services; with easy commute to downtown entertainment, or mountain recreation.
Zillow last checked: 8 hours ago
Listing updated: February 04, 2025 at 03:18pm
Listed by:
Suzanne Asay 208-880-4819,
Asay Real Estate
Bought with:
Cara Grifall
Fervent Real Estate
Source: IMLS,MLS#: 98925402
Facts & features
Interior
Bedrooms & bathrooms
- Bedrooms: 3
- Bathrooms: 3
- Main level bathrooms: 2
- Main level bedrooms: 3
Primary bedroom
- Level: Main
- Area: 255
- Dimensions: 17 x 15
Bedroom 2
- Level: Main
- Area: 168
- Dimensions: 14 x 12
Bedroom 3
- Level: Main
- Area: 196
- Dimensions: 14 x 14
Kitchen
- Level: Main
- Area: 210
- Dimensions: 15 x 14
Office
- Level: Main
- Area: 143
- Dimensions: 13 x 11
Heating
- Forced Air, Natural Gas
Cooling
- Central Air
Appliances
- Included: Gas Water Heater, Dishwasher, Disposal, Double Oven, Microwave, Oven/Range Built-In, Gas Range
Features
- Bath-Master, Bed-Master Main Level, Split Bedroom, Den/Office, Great Room, Double Vanity, Central Vacuum Plumbed, Walk-In Closet(s), Breakfast Bar, Pantry, Kitchen Island, Quartz Counters, Tile Counters, Number of Baths Main Level: 2
- Flooring: Tile, Carpet, Engineered Wood Floors
- Has basement: No
- Number of fireplaces: 1
- Fireplace features: Gas, One
Interior area
- Total structure area: 2,768
- Total interior livable area: 2,768 sqft
- Finished area above ground: 2,768
- Finished area below ground: 0
Property
Parking
- Total spaces: 5
- Parking features: Attached, RV Access/Parking, Driveway
- Attached garage spaces: 5
- Has uncovered spaces: Yes
- Details: Garage: 22X29, Garage Door: 16X8
Accessibility
- Accessibility features: Roll In Shower
Features
- Levels: One
- Patio & porch: Covered Patio/Deck
- Pool features: Community, In Ground, Pool
- Fencing: Full,Wood
Lot
- Size: 0.28 Acres
- Dimensions: 135 x 90
- Features: 10000 SF - .49 AC, Sidewalks, Auto Sprinkler System, Full Sprinkler System, Pressurized Irrigation Sprinkler System
Details
- Parcel number: R5138871120
- Zoning: R-2-DA-P
Construction
Type & style
- Home type: SingleFamily
- Property subtype: Single Family Residence
Materials
- Concrete, Frame, Stone, HardiPlank Type
- Foundation: Crawl Space
- Roof: Architectural Style,Composition
Condition
- Year built: 2022
Details
- Builder name: James Clyde Homes
Utilities & green energy
- Water: Public
- Utilities for property: Sewer Connected
Green energy
- Green verification: HERS Index Score
- Indoor air quality: Contaminant Control, Ventilation
Community & neighborhood
Location
- Region: Eagle
- Subdivision: Homestead
HOA & financial
HOA
- Has HOA: Yes
- HOA fee: $630 semi-annually
Other
Other facts
- Listing terms: Cash,Conventional,FHA,VA Loan
- Ownership: Fee Simple,Fractional Ownership: No
- Road surface type: Paved
Price history
Price history is unavailable.
Public tax history
| Year | Property taxes | Tax assessment |
|---|---|---|
| 2024 | $2,799 +147.2% | $806,200 +7.6% |
| 2023 | $1,132 | $749,200 +197.2% |
| 2022 | -- | $252,100 |
Find assessor info on the county website
Neighborhood: 83616
Nearby schools
GreatSchools rating
- 10/10Eagle Hills Elementary SchoolGrades: PK-5Distance: 3.7 mi
- 9/10STAR MIDDLE SCHOOLGrades: 6-8Distance: 2.8 mi
- 10/10Eagle High SchoolGrades: 9-12Distance: 1.2 mi
Schools provided by the listing agent
- Elementary: Eagle Hills
- Middle: Star
- High: Eagle
- District: West Ada School District
Source: IMLS. This data may not be complete. We recommend contacting the local school district to confirm school assignments for this home.

