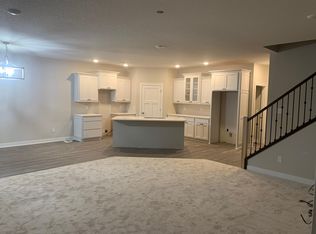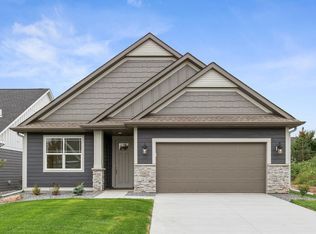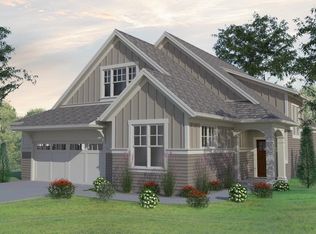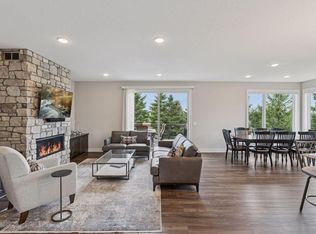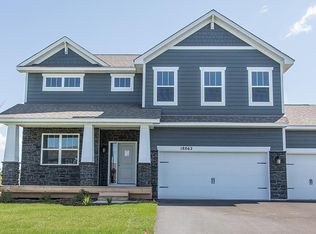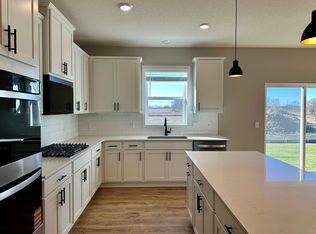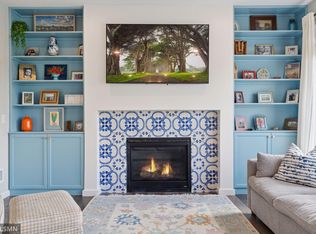Distinctive Design Build proudly presents our final Villa home in Summerhill of Woodbury! This stunning property offers quality craftsmanship, inspiring design, and high-end amenities tailored for today’s lifestyle. Enjoy main-level living with a spacious primary suite featuring a walk-in shower, conveniently located laundry and mudroom, and a zero-entry layout for easy accessibility. The gourmet kitchen includes stainless steel appliances, a walk-in pantry, and opens to a sunroom and patio—perfect for entertaining. The inviting great room features a cozy fireplace. Upstairs, you'll find a versatile loft, two additional bedrooms, a full bath, and a generous storage area. The HOA covers lawn care, snow removal, and trash hauling—providing low-maintenance living at its best. Don’t miss this final opportunity to own a Distinctive Villa!
Active
$629,900
5054 Dale Ridge Rd, Woodbury, MN 55129
4beds
2,612sqft
Est.:
Single Family Residence
Built in 2025
6,559 Square Feet Lot
$-- Zestimate®
$241/sqft
$224/mo HOA
What's special
Cozy fireplaceSpacious primary suiteWalk-in pantryGenerous storage areaMain-level livingInviting great roomStainless steel appliances
- 28 days |
- 687 |
- 23 |
Zillow last checked: 8 hours ago
Listing updated: January 10, 2026 at 08:52am
Listed by:
Mary L Dvorak 612-590-5008,
Keller Williams Realty Integrity,
Mark M Gergen 612-414-7143
Source: NorthstarMLS as distributed by MLS GRID,MLS#: 7007100
Tour with a local agent
Facts & features
Interior
Bedrooms & bathrooms
- Bedrooms: 4
- Bathrooms: 3
- Full bathrooms: 1
- 3/4 bathrooms: 1
- 1/2 bathrooms: 1
Bedroom
- Level: Main
- Area: 195 Square Feet
- Dimensions: 15x13
Bedroom 2
- Level: Upper
- Area: 143 Square Feet
- Dimensions: 13x11
Bedroom 3
- Level: Upper
- Area: 169 Square Feet
- Dimensions: 13x13
Den
- Level: Main
- Area: 132 Square Feet
- Dimensions: 12x11
Dining room
- Level: Main
- Area: 156 Square Feet
- Dimensions: 13x12
Great room
- Level: Main
- Area: 182 Square Feet
- Dimensions: 14x13
Kitchen
- Level: Main
- Area: 182 Square Feet
- Dimensions: 14x13
Loft
- Level: Upper
- Area: 221 Square Feet
- Dimensions: 17x13
Sun room
- Level: Main
- Area: 156 Square Feet
- Dimensions: 13x12
Heating
- Forced Air
Cooling
- Central Air
Appliances
- Included: Dishwasher, Disposal, Gas Water Heater, Microwave, Range, Refrigerator, Stainless Steel Appliance(s)
Features
- Basement: None
- Number of fireplaces: 1
Interior area
- Total structure area: 2,612
- Total interior livable area: 2,612 sqft
- Finished area above ground: 2,612
- Finished area below ground: 0
Property
Parking
- Total spaces: 2
- Parking features: Attached
- Attached garage spaces: 2
Accessibility
- Accessibility features: None
Features
- Levels: One and One Half
- Stories: 1.5
Lot
- Size: 6,559 Square Feet
- Dimensions: 52 x 125
Details
- Foundation area: 2346
- Parcel number: 3402821210096
- Zoning description: Residential-Single Family
Construction
Type & style
- Home type: SingleFamily
- Property subtype: Single Family Residence
Condition
- New construction: Yes
- Year built: 2025
Details
- Builder name: DISTINCTIVE DESIGN BUILD LLC
Utilities & green energy
- Gas: Natural Gas
- Sewer: City Sewer/Connected
- Water: City Water/Connected
Community & HOA
Community
- Subdivision: Summerhill/Woodbury
HOA
- Has HOA: Yes
- Services included: Lawn Care, Professional Mgmt, Sanitation, Snow Removal
- HOA fee: $224 monthly
- HOA name: RowCal
- HOA phone: 651-235-1307
Location
- Region: Woodbury
Financial & listing details
- Price per square foot: $241/sqft
- Tax assessed value: $130,000
- Annual tax amount: $1,866
- Date on market: 1/9/2026
- Cumulative days on market: 177 days
Estimated market value
Not available
Estimated sales range
Not available
Not available
Price history
Price history
| Date | Event | Price |
|---|---|---|
| 5/29/2025 | Listed for sale | $629,900$241/sqft |
Source: | ||
Public tax history
Public tax history
| Year | Property taxes | Tax assessment |
|---|---|---|
| 2025 | $1,928 -13.5% | $130,000 -18.8% |
| 2024 | $2,228 +9.4% | $160,000 +12% |
| 2023 | $2,036 +6% | $142,800 +20% |
Find assessor info on the county website
BuyAbility℠ payment
Est. payment
$3,995/mo
Principal & interest
$3021
Property taxes
$530
Other costs
$444
Climate risks
Neighborhood: 55129
Nearby schools
GreatSchools rating
- 5/10Gordon Bailey Elementary SchoolGrades: K-5Distance: 2.5 mi
- 5/10Oltman Middle SchoolGrades: 6-8Distance: 3.4 mi
- 10/10East Ridge High SchoolGrades: 9-12Distance: 1.1 mi
- Loading
- Loading
