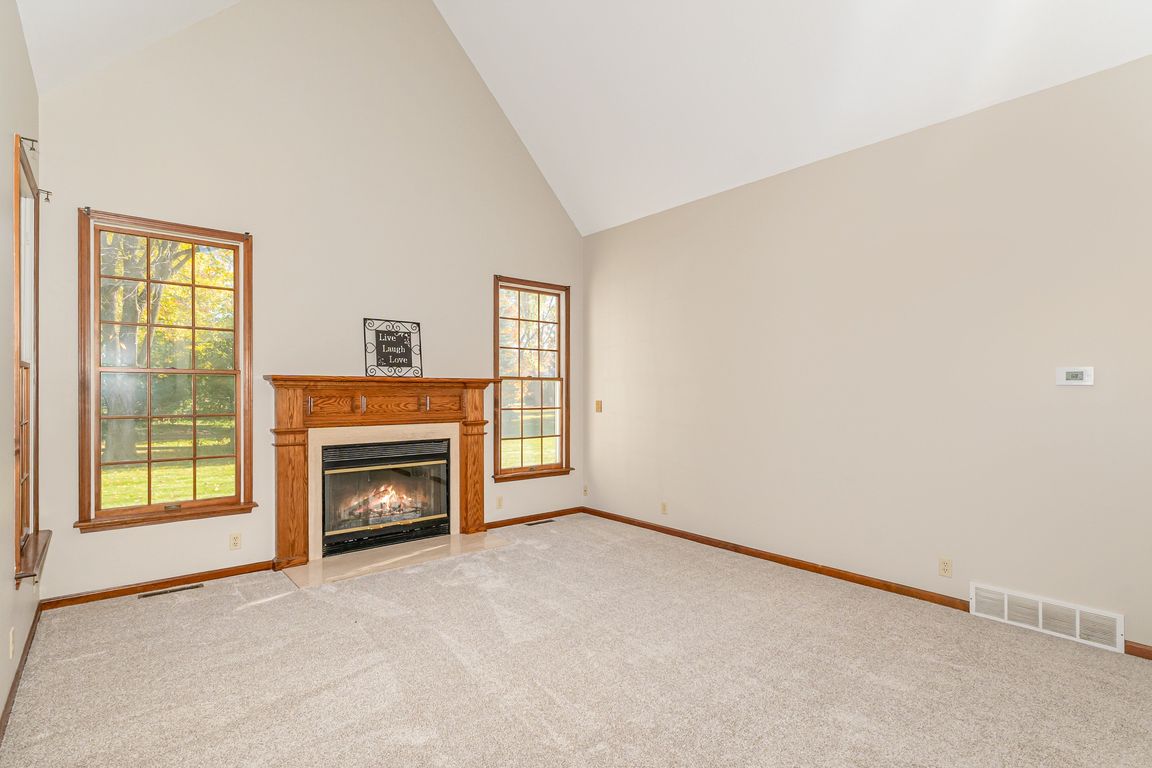
For sale
$399,900
4beds
3,451sqft
5054 Loganberry Dr, Saginaw, MI 48603
4beds
3,451sqft
Single family residence
Built in 1991
0.28 Acres
2 Attached garage spaces
$116 price/sqft
$75 annually HOA fee
What's special
Partially finished basementPrivate backyardOversized family roomEgress windowFresh paintFreshly stained deckWalk-in closet
Welcome home to this spacious and freshly updated 2-story home, with 4-bedroom and 2.5 bathrooms. The main floor features a large primary suite complete with its own en-suite bathroom and walk-in closet, providing a private retreat. Enjoy the ease of first-floor laundry along with a living room and an oversized family ...
- 4 days |
- 1,268 |
- 57 |
Source: MiRealSource,MLS#: 50192927 Originating MLS: Saginaw Board of REALTORS
Originating MLS: Saginaw Board of REALTORS
Travel times
Living Room
Kitchen
Dining Room
Zillow last checked: 8 hours ago
Listing updated: October 30, 2025 at 08:30am
Listed by:
Abby Enszer 989-397-7822,
Berkshire Hathaway HomeServices 989-790-9292,
Ashley Baynham 989-745-4801,
Berkshire Hathaway HomeServices
Source: MiRealSource,MLS#: 50192927 Originating MLS: Saginaw Board of REALTORS
Originating MLS: Saginaw Board of REALTORS
Facts & features
Interior
Bedrooms & bathrooms
- Bedrooms: 4
- Bathrooms: 3
- Full bathrooms: 2
- 1/2 bathrooms: 1
Rooms
- Room types: Laundry, Master Bedroom, First Flr Lavatory, Dining Room
Bedroom 1
- Features: Carpet
- Level: First
- Area: 221
- Dimensions: 13 x 17
Bedroom 2
- Features: Carpet
- Level: Second
- Area: 192
- Dimensions: 12 x 16
Bedroom 3
- Features: Carpet
- Level: Second
- Area: 154
- Dimensions: 14 x 11
Bedroom 4
- Features: Carpet
- Level: Second
- Area: 156
- Dimensions: 13 x 12
Bathroom 1
- Level: First
- Area: 110
- Dimensions: 11 x 10
Bathroom 2
- Level: Second
- Area: 64
- Dimensions: 8 x 8
Dining room
- Features: Wood
- Level: First
- Area: 156
- Dimensions: 13 x 12
Family room
- Features: Carpet
- Level: First
- Area: 238
- Dimensions: 14 x 17
Kitchen
- Features: Wood
- Level: First
- Area: 132
- Dimensions: 12 x 11
Living room
- Features: Carpet
- Level: First
- Area: 156
- Dimensions: 13 x 12
Heating
- Forced Air, Natural Gas
Cooling
- Ceiling Fan(s), Central Air
Appliances
- Included: Dishwasher, Disposal, Range/Oven, Refrigerator
- Laundry: First Floor Laundry
Features
- High Ceilings, Cathedral/Vaulted Ceiling
- Flooring: Ceramic Tile, Hardwood, Wood, Carpet
- Basement: Block,Daylight,Full,Partially Finished
- Number of fireplaces: 1
- Fireplace features: Family Room
Interior area
- Total structure area: 3,842
- Total interior livable area: 3,451 sqft
- Finished area above ground: 2,451
- Finished area below ground: 1,000
Property
Parking
- Total spaces: 2.5
- Parking features: 2 Spaces, Garage, Attached
- Attached garage spaces: 2.5
Features
- Levels: Two
- Stories: 2
- Patio & porch: Deck
- Frontage type: Road
- Frontage length: 93
Lot
- Size: 0.28 Acres
- Dimensions: 93 x 131
- Features: Subdivision
Details
- Parcel number: 23124044106000
- Zoning description: Residential
- Special conditions: Private
Construction
Type & style
- Home type: SingleFamily
- Architectural style: Traditional
- Property subtype: Single Family Residence
Materials
- Brick, Vinyl Siding
- Foundation: Basement
Condition
- New construction: No
- Year built: 1991
Utilities & green energy
- Sewer: Public Sanitary
- Water: Public
Community & HOA
Community
- Subdivision: The Greenbriar Sub
HOA
- Has HOA: Yes
- HOA fee: $75 annually
Location
- Region: Saginaw
Financial & listing details
- Price per square foot: $116/sqft
- Tax assessed value: $338,600
- Annual tax amount: $5,716
- Date on market: 10/30/2025
- Listing agreement: Exclusive Right To Sell
- Listing terms: Cash,Conventional,FHA,VA Loan
- Road surface type: Paved