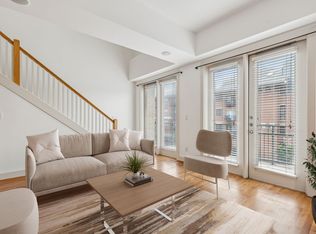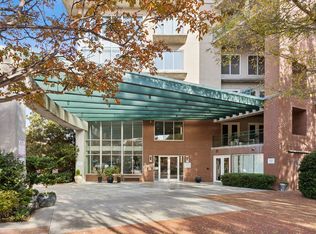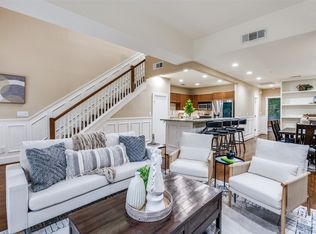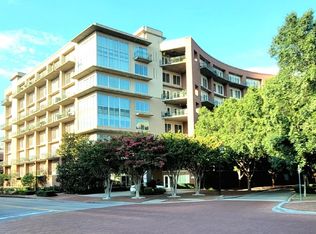Sold on 09/10/25
Price Unknown
5055 Addison Cir PENTHOUSE 420, Addison, TX 75001
2beds
1,782sqft
Condominium
Built in 2000
-- sqft lot
$438,300 Zestimate®
$--/sqft
$2,832 Estimated rent
Home value
$438,300
$403,000 - $473,000
$2,832/mo
Zestimate® history
Loading...
Owner options
Explore your selling options
What's special
ADDISON'S FINEST EXECUTIVE LIVING at AVENTURA! Nestled in the heart of Addison Circle, this stunning two-story executive condo blends luxurious finishes with unbeatable convenience. Step inside to real hardwood floors and soaring ceilings that elevate the sense of space, while tall windows bathe the home in natural light. The gourmet kitchen features stainless steel appliances, granite countertops, gas cooking, and a refrigerator—perfectly appointed for both everyday living and entertaining. A private guest suite offers comfortable hospitality, while the spacious master retreat boasts a custom closet and a spa-worthy ensuite with re-hone and sealed natural stone, a relaxing soaker tub, separate shower, and dual vanities. Iron-railed stairs add architectural flair, complemented by fresh modern paint and ambient LED lighting throughout. Enjoy mornings on the front patio overlooking lively Addison Circle and unwind in the evening on the rear patio facing the tranquil community pool. Additional perks include concierge service with secure entry, two dedicated garage spaces, and HOA-covered water, gas, internet, and pest control. Walk to shops, dining, and entertainment—all just steps from your door. Welcome home!!!
Zillow last checked: 8 hours ago
Listing updated: September 11, 2025 at 07:39am
Listed by:
Stephenie Barker 0447180 214-923-1414,
RE/MAX Town & Country 972-390-0000
Bought with:
Miguel Galban
Texas Premier Realty
Source: NTREIS,MLS#: 20987366
Facts & features
Interior
Bedrooms & bathrooms
- Bedrooms: 2
- Bathrooms: 2
- Full bathrooms: 2
Primary bedroom
- Features: Closet Cabinetry, Double Vanity, Jetted Tub, Separate Shower, Walk-In Closet(s)
- Level: First
- Dimensions: 14 x 13
Bedroom
- Features: Split Bedrooms, Walk-In Closet(s)
- Level: Second
- Dimensions: 14 x 11
Dining room
- Level: First
- Dimensions: 14 x 10
Kitchen
- Features: Breakfast Bar, Built-in Features, Stone Counters
- Level: First
- Dimensions: 14 x 10
Living room
- Level: First
- Dimensions: 16 x 12
Utility room
- Features: Utility Room
- Level: First
- Dimensions: 6 x 5
Heating
- Central, Natural Gas
Cooling
- Central Air, Ceiling Fan(s), Electric, Gas
Appliances
- Included: Dishwasher, Disposal, Gas Range, Microwave, Refrigerator
Features
- High Speed Internet, Cable TV
- Flooring: Carpet, Ceramic Tile, Wood
- Windows: Window Coverings
- Has basement: No
- Has fireplace: No
Interior area
- Total interior livable area: 1,782 sqft
Property
Parking
- Total spaces: 2
- Parking features: Assigned, Common, Covered
- Attached garage spaces: 2
Features
- Levels: Two
- Stories: 2
- Patio & porch: Balcony
- Exterior features: Balcony
- Pool features: Gunite, In Ground, Pool, Community
- Has view: Yes
- View description: Park/Greenbelt
Lot
- Size: 1.39 Acres
- Features: Many Trees
Details
- Parcel number: 10001500000000420
Construction
Type & style
- Home type: Condo
- Architectural style: Contemporary/Modern
- Property subtype: Condominium
- Attached to another structure: Yes
Materials
- Brick
Condition
- Year built: 2000
Utilities & green energy
- Sewer: Public Sewer
- Water: Public
- Utilities for property: Sewer Available, Water Available, Cable Available
Community & neighborhood
Community
- Community features: Concierge, Gated, Pool, Community Mailbox, Sidewalks
Location
- Region: Addison
- Subdivision: Aventura Condos
HOA & financial
HOA
- Has HOA: Yes
- HOA fee: $697 monthly
- Amenities included: Concierge
- Services included: Association Management, Gas, Internet, Maintenance Grounds, Maintenance Structure, Security, Water
- Association name: Aventura Condominium Assoc
- Association phone: 214-431-3718
Other
Other facts
- Listing terms: Cash,Conventional,VA Loan
Price history
| Date | Event | Price |
|---|---|---|
| 9/10/2025 | Sold | -- |
Source: NTREIS #20987366 | ||
| 8/18/2025 | Pending sale | $449,900$252/sqft |
Source: NTREIS #20987366 | ||
| 8/14/2025 | Contingent | $449,900$252/sqft |
Source: NTREIS #20987366 | ||
| 7/24/2025 | Listed for sale | $449,900+95.7%$252/sqft |
Source: NTREIS #20987366 | ||
| 4/5/2021 | Listing removed | -- |
Source: | ||
Public tax history
| Year | Property taxes | Tax assessment |
|---|---|---|
| 2024 | $8,238 +18.4% | $392,040 +22.2% |
| 2023 | $6,957 -8.7% | $320,760 |
| 2022 | $7,616 -4.2% | $320,760 |
Find assessor info on the county website
Neighborhood: 75001
Nearby schools
GreatSchools rating
- 4/10George Herbert Walker Bush Elementary SchoolGrades: PK-5Distance: 2.1 mi
- 4/10Ewell D Walker Middle SchoolGrades: 6-8Distance: 3.1 mi
- 3/10W T White High SchoolGrades: 9-12Distance: 3.2 mi
Schools provided by the listing agent
- Elementary: Walker
- Middle: Walker
- High: White
- District: Dallas ISD
Source: NTREIS. This data may not be complete. We recommend contacting the local school district to confirm school assignments for this home.
Get a cash offer in 3 minutes
Find out how much your home could sell for in as little as 3 minutes with a no-obligation cash offer.
Estimated market value
$438,300
Get a cash offer in 3 minutes
Find out how much your home could sell for in as little as 3 minutes with a no-obligation cash offer.
Estimated market value
$438,300



