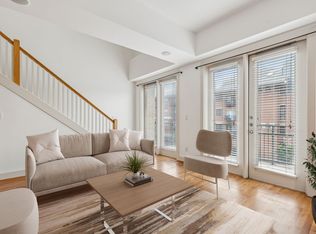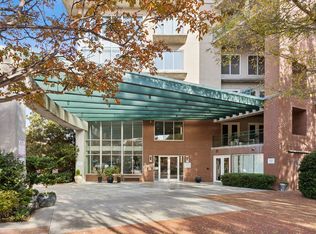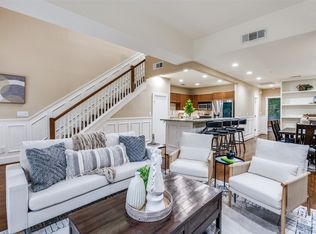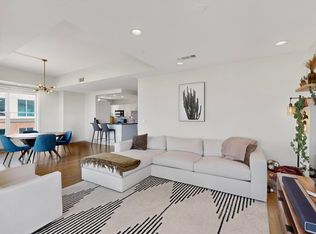Sold on 09/17/25
Price Unknown
5055 Addison Cir PENTHOUSE 435, Addison, TX 75001
1beds
1,271sqft
Condominium
Built in 2000
-- sqft lot
$308,500 Zestimate®
$--/sqft
$1,905 Estimated rent
Home value
$308,500
$284,000 - $333,000
$1,905/mo
Zestimate® history
Loading...
Owner options
Explore your selling options
What's special
Experience upscale urban living in the heart of Addison Circle with this beautifully updated condo! This well-maintained, single-level unit offers modern finishes and a functional layout in one of the most walkable neighborhoods in North Dallas. The updated kitchen features new cabinets extended to the ceiling, soft-close drawers, and stylish finishes throughout—perfect for both daily living and entertaining. The spacious full bath has also been remodeled with a new tiled shower with built-in bench and updated cabinetry.
Enjoy the benefits of no carpet, low maintenance living, and no further updates needed. Additional building amenities include a dedicated bike storage room for added convenience. The HOA covers all utilities except electric, offering exceptional value. Located just two blocks from the upcoming DART Rail station and surrounded by some of Addison's best restaurants, nightlife, and parks.
Addison residents also enjoy access to the Addison Athletic Club for just $10 for a lifetime membership, an unbeatable perk. From Kaboom Town fireworks to Oktoberfest, Taste of Addison, and year-round festivals, this location offers a vibrant lifestyle that’s hard to beat!
Parking space is number 111, on ground level, with gated entrance. Listing agent is related to owner.
Zillow last checked: 8 hours ago
Listing updated: October 03, 2025 at 08:04am
Listed by:
Lynn Chase 0651296 877-366-2213,
LPT Realty, LLC 877-366-2213
Bought with:
Susan Withrow
Keller Williams Central
Source: NTREIS,MLS#: 21004469
Facts & features
Interior
Bedrooms & bathrooms
- Bedrooms: 1
- Bathrooms: 1
- Full bathrooms: 1
Primary bedroom
- Features: Ceiling Fan(s)
- Level: First
- Dimensions: 14 x 13
Primary bedroom
- Features: Built-in Features, Dual Sinks, En Suite Bathroom, Linen Closet, Walk-In Closet(s)
- Level: First
- Dimensions: 12 x 6
Dining room
- Level: First
- Dimensions: 14 x 12
Kitchen
- Features: Built-in Features, Dual Sinks, Galley Kitchen, Granite Counters, Pantry, Sink
- Level: First
- Dimensions: 12 x 9
Living room
- Features: Ceiling Fan(s)
- Level: First
- Dimensions: 14 x 13
Heating
- Central, Electric
Cooling
- Central Air, Electric
Appliances
- Included: Built-In Gas Range, Built-In Refrigerator, Convection Oven, Double Oven, Dishwasher, Electric Water Heater, Gas Cooktop, Disposal, Ice Maker, Microwave, Refrigerator, Vented Exhaust Fan
- Laundry: Washer Hookup, Electric Dryer Hookup, In Hall
Features
- Decorative/Designer Lighting Fixtures, Double Vanity, Granite Counters, High Speed Internet, Pantry, Cable TV, Walk-In Closet(s)
- Flooring: Wood
- Windows: Shutters, Window Coverings
- Has basement: No
- Has fireplace: No
Interior area
- Total interior livable area: 1,271 sqft
Property
Parking
- Total spaces: 1
- Parking features: Additional Parking, Assigned, Electric Gate, Electric Vehicle Charging Station(s), Gated, Private, Secured
- Attached garage spaces: 1
Features
- Levels: One
- Stories: 1
- Patio & porch: Patio, Covered
- Has private pool: Yes
- Pool features: Fenced, Gunite, In Ground, Lap, Outdoor Pool, Pool, Private, Community
- Fencing: Wrought Iron
Lot
- Size: 1.39 Acres
- Features: Landscaped, Sprinkler System, Few Trees
Details
- Additional structures: Other
- Parcel number: 10001500000000435
Construction
Type & style
- Home type: Condo
- Architectural style: Mid-Century Modern
- Property subtype: Condominium
- Attached to another structure: Yes
Materials
- Fiber Cement, Concrete, Stucco
- Foundation: Concrete Perimeter
- Roof: Asphalt
Condition
- Year built: 2000
Utilities & green energy
- Utilities for property: Cable Available
Community & neighborhood
Security
- Security features: Fire Sprinkler System, Key Card Entry, Smoke Detector(s), Security Lights
Community
- Community features: Concierge, Curbs, Elevator, Fenced Yard, Pool, Sidewalks
Location
- Region: Addison
- Subdivision: Aventura Condos
HOA & financial
HOA
- Has HOA: Yes
- HOA fee: $498 monthly
- Amenities included: Concierge, Maintenance Front Yard
- Services included: All Facilities, Association Management, Gas, Insurance, Internet, Maintenance Grounds, Maintenance Structure, Pest Control, Sewer, Security, Trash, Water
- Association name: First Service Residential
- Association phone: 214-431-3718
Other
Other facts
- Listing terms: Cash,Conventional,FHA,Private Financing Available,VA Loan
- Road surface type: Asphalt
Price history
| Date | Event | Price |
|---|---|---|
| 9/17/2025 | Sold | -- |
Source: NTREIS #21004469 | ||
| 8/26/2025 | Pending sale | $322,900$254/sqft |
Source: NTREIS #21004469 | ||
| 8/17/2025 | Contingent | $322,900$254/sqft |
Source: NTREIS #21004469 | ||
| 7/31/2025 | Listed for sale | $322,900+61.5%$254/sqft |
Source: NTREIS #21004469 | ||
| 1/25/2016 | Sold | -- |
Source: Agent Provided | ||
Public tax history
| Year | Property taxes | Tax assessment |
|---|---|---|
| 2024 | $1,430 +8.6% | $279,620 +22.2% |
| 2023 | $1,317 -51.2% | $228,780 |
| 2022 | $2,697 -2.2% | $228,780 |
Find assessor info on the county website
Neighborhood: 75001
Nearby schools
GreatSchools rating
- 4/10George Herbert Walker Bush Elementary SchoolGrades: PK-5Distance: 2.1 mi
- 4/10Ewell D Walker Middle SchoolGrades: 6-8Distance: 3.1 mi
- 3/10W T White High SchoolGrades: 9-12Distance: 3.2 mi
Schools provided by the listing agent
- Elementary: Walker
- Middle: Walker
- High: White
- District: Dallas ISD
Source: NTREIS. This data may not be complete. We recommend contacting the local school district to confirm school assignments for this home.
Get a cash offer in 3 minutes
Find out how much your home could sell for in as little as 3 minutes with a no-obligation cash offer.
Estimated market value
$308,500
Get a cash offer in 3 minutes
Find out how much your home could sell for in as little as 3 minutes with a no-obligation cash offer.
Estimated market value
$308,500



