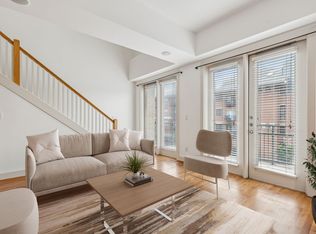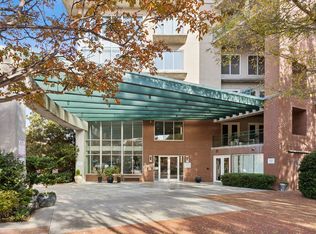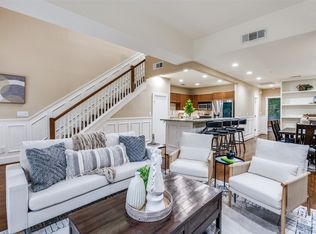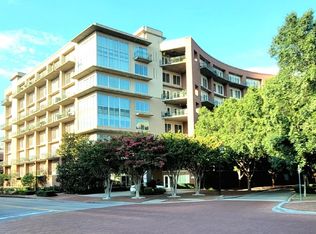Sold on 07/02/25
Price Unknown
5055 Addison Cir PENTHOUSE 723, Addison, TX 75001
2beds
1,979sqft
Condominium
Built in 2000
-- sqft lot
$462,300 Zestimate®
$--/sqft
$3,071 Estimated rent
Home value
$462,300
$421,000 - $504,000
$3,071/mo
Zestimate® history
Loading...
Owner options
Explore your selling options
What's special
BUYER UNEXPECTEDLY GOT A JOB PROMOTION AND IS MOVING OUT OF TEXAS. INSPECTION IS AVAILABLE UPON REQUEST.
Modernized, updated Condo with close to $50K in Designer Renovations!
Step into this meticulously updated condo featuring refinished hardwood floors, new HVAC system, Nest thermostats installed on both levels for modern comfort. Completely fresh interior paint throughout. The stair railing has been replaced with a sleek, modern design. Enjoy energy-efficient 5K LED canned lighting, a new hot water heater, and brand-new washer and dryer. The lower bedroom office includes new door pulls as well as freshly-painted cabinetry. Kitchen upgrades include repainted cabinets and island, repolished granite countertops, new faucets, soap pump, pot filler, new lighting fixtures above the island, and stylish new door hardware. The master suite features new pendant lighting and updated bathroom vanities with new faucets, freshly painted cabinetry and lighting. The views are breathtaking from the second floor, and the patio doors have had new seals and new blinds installed. Designer touches throughout by Ethan Allen make this move-in ready home both beautiful and functional.
HOA covers everything exept the electrical.
Please verify schools and square footage.
Only 3 or 4 blocks away from the new dart rail!
Zillow last checked: 8 hours ago
Listing updated: July 03, 2025 at 05:55am
Listed by:
Lynn Chase 0651296 877-366-2213,
LPT Realty, LLC 877-366-2213
Bought with:
Carina Carrasco
Castle Heights Real Estate
Source: NTREIS,MLS#: 20959961
Facts & features
Interior
Bedrooms & bathrooms
- Bedrooms: 2
- Bathrooms: 3
- Full bathrooms: 2
- 1/2 bathrooms: 1
Primary bedroom
- Features: Built-in Features, Ceiling Fan(s), Dual Sinks, En Suite Bathroom, Garden Tub/Roman Tub, Separate Shower, Walk-In Closet(s)
- Level: Second
- Dimensions: 16 x 13
Bedroom
- Features: Built-in Features, Ceiling Fan(s), En Suite Bathroom, Walk-In Closet(s)
- Level: First
- Dimensions: 17 x 12
Dining room
- Level: Second
- Dimensions: 13 x 6
Kitchen
- Features: Breakfast Bar, Built-in Features, Dual Sinks, Eat-in Kitchen, Granite Counters, Kitchen Island, Pantry, Pot Filler
- Level: Second
- Dimensions: 14 x 9
Living room
- Level: Second
- Dimensions: 19 x 13
Utility room
- Features: Utility Room, Utility Sink
- Level: First
- Dimensions: 6 x 4
Heating
- Central
Cooling
- Central Air
Appliances
- Included: Built-In Refrigerator, Convection Oven, Dishwasher, Electric Water Heater, Gas Cooktop, Disposal, Gas Oven, Ice Maker, Microwave, Refrigerator, Warming Drawer, Washer
- Laundry: Laundry in Utility Room
Features
- Built-in Features, Decorative/Designer Lighting Fixtures, Eat-in Kitchen, Granite Counters, High Speed Internet, Kitchen Island, Multiple Master Suites, Multiple Staircases, Open Floorplan, Pantry, Vaulted Ceiling(s), Natural Woodwork, Walk-In Closet(s), Wired for Sound
- Flooring: Ceramic Tile, Hardwood
- Windows: Window Coverings
- Has basement: No
- Has fireplace: No
Interior area
- Total interior livable area: 1,979 sqft
Property
Parking
- Total spaces: 2
- Parking features: Additional Parking, Assigned, Covered, Deeded, Electric Gate, Enclosed, Electric Vehicle Charging Station(s), Garage, Garage Door Opener, Gated, On Site, Paved, Private, Side By Side
- Attached garage spaces: 2
Features
- Levels: Two
- Stories: 2
- Patio & porch: Covered, Deck
- Exterior features: Awning(s), Barbecue, Courtyard, Fire Pit, Gas Grill, Lighting, Outdoor Grill, Private Entrance
- Pool features: Fenced, Fiberglass, In Ground, Lap, Outdoor Pool, Pool, Community
- Fencing: Gate,Metal,Privacy,Wood
Lot
- Size: 1.39 Acres
- Features: Sprinkler System, Few Trees
Details
- Parcel number: 10001500000000723
Construction
Type & style
- Home type: Condo
- Architectural style: Mid-Century Modern
- Property subtype: Condominium
- Attached to another structure: Yes
Materials
- Brick, Fiber Cement
- Foundation: Concrete Perimeter, Slab
- Roof: Asphalt
Condition
- Year built: 2000
Utilities & green energy
- Sewer: Public Sewer
- Water: Public
- Utilities for property: Sewer Available, Water Available
Community & neighborhood
Security
- Security features: Carbon Monoxide Detector(s), Fire Alarm, Firewall(s), Fire Sprinkler System, Key Card Entry, Smoke Detector(s), Security Lights, Security Service
Community
- Community features: Concierge, Curbs, Elevator, Pool, Sidewalks
Location
- Region: Addison
- Subdivision: Aventura A Condo
HOA & financial
HOA
- Has HOA: Yes
- HOA fee: $774 monthly
- Amenities included: Concierge, Maintenance Front Yard
- Services included: All Facilities, Association Management, Insurance, Internet, Maintenance Grounds, Maintenance Structure, Pest Control, Security, Trash, Water
- Association name: First Residential
- Association phone: 214-431-3718
Other
Other facts
- Listing terms: Cash,Conventional,FHA,VA Loan
Price history
| Date | Event | Price |
|---|---|---|
| 7/2/2025 | Sold | -- |
Source: NTREIS #20959961 | ||
| 7/2/2025 | Pending sale | $465,000$235/sqft |
Source: NTREIS #20959961 | ||
| 6/21/2025 | Contingent | $465,000$235/sqft |
Source: NTREIS #20959961 | ||
| 6/17/2025 | Listed for sale | $465,000$235/sqft |
Source: NTREIS #20959961 | ||
| 6/9/2025 | Contingent | $465,000$235/sqft |
Source: NTREIS #20959961 | ||
Public tax history
| Year | Property taxes | Tax assessment |
|---|---|---|
| 2024 | $6,102 +10.4% | $435,380 +22.2% |
| 2023 | $5,528 -17.7% | $356,220 |
| 2022 | $6,715 -6.7% | $356,220 |
Find assessor info on the county website
Neighborhood: 75001
Nearby schools
GreatSchools rating
- 4/10George Herbert Walker Bush Elementary SchoolGrades: PK-5Distance: 2.1 mi
- 4/10Ewell D Walker Middle SchoolGrades: 6-8Distance: 3.1 mi
- 3/10W T White High SchoolGrades: 9-12Distance: 3.2 mi
Schools provided by the listing agent
- Elementary: Bush
- Middle: Walker
- High: White
- District: Dallas ISD
Source: NTREIS. This data may not be complete. We recommend contacting the local school district to confirm school assignments for this home.
Get a cash offer in 3 minutes
Find out how much your home could sell for in as little as 3 minutes with a no-obligation cash offer.
Estimated market value
$462,300
Get a cash offer in 3 minutes
Find out how much your home could sell for in as little as 3 minutes with a no-obligation cash offer.
Estimated market value
$462,300



