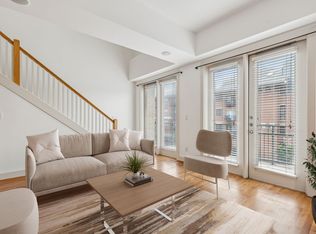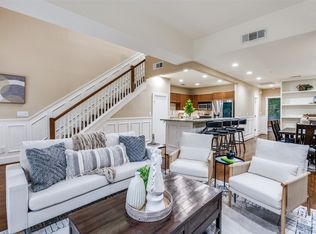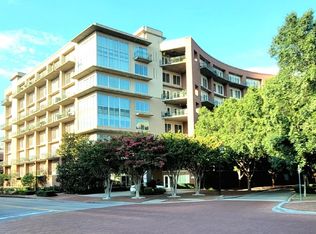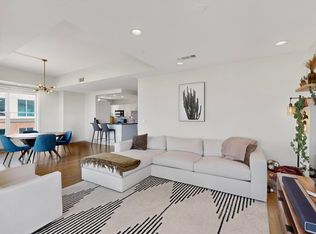Sold on 07/01/25
Price Unknown
5055 Addison Cir PH 412, Addison, TX 75001
2beds
2,384sqft
Condominium
Built in 2000
-- sqft lot
$472,000 Zestimate®
$--/sqft
$3,648 Estimated rent
Home value
$472,000
$434,000 - $514,000
$3,648/mo
Zestimate® history
Loading...
Owner options
Explore your selling options
What's special
This one-of-a-kind corner unit in Addison Circle offers an extraordinary living experience with breathtaking views and premium finishes. Highlights include rich mahogany floors and custom dark lacquer cabinets that lend a sophisticated air to the space. A dramatic wrought iron staircase adds a touch of elegance, while the Miele five-burner gas cooktop and Thermador double ovens make the kitchen a chef’s dream. Vintage antique stained glass adds character to the kitchen windows, creating a unique blend of modern and classic design. The living room features a wine fridge for easy entertaining, and the new tinted armored glass enhances privacy and minimizes noise, making this unit a peaceful retreat in the heart of the city. Step out onto the outdoor terrace, which opens from the living room, and enjoy views from the slate-tiled space. With two bedrooms and two and a half baths, the unit offers ample space for both comfort and privacy. Located just steps away from the vibrant offerings of Addison Circle, you'll have access to restaurants, shopping, and entertainment right outside your door.Building amenities include on-site management, controlled access, and a pool, providing convenience and luxury. Whether you’re enjoying the views, entertaining in style, or relaxing in the tranquil atmosphere, this unit is truly exceptional. HOA includes water, gas, internet, outside extermination and cable TV. Two assigned parking spots in the parking garage.
Zillow last checked: 8 hours ago
Listing updated: July 02, 2025 at 09:12am
Listed by:
Erin Carlson 0662507 972-335-6564,
Ebby Halliday Realtors 972-335-6564
Bought with:
Sterling Mansoori
Sterling Land
Source: NTREIS,MLS#: 20792001
Facts & features
Interior
Bedrooms & bathrooms
- Bedrooms: 2
- Bathrooms: 3
- Full bathrooms: 2
- 1/2 bathrooms: 1
Primary bedroom
- Features: Ceiling Fan(s), Dual Sinks, Jetted Tub, Separate Shower, Walk-In Closet(s)
- Level: First
- Dimensions: 15 x 14
Bedroom
- Features: Ceiling Fan(s), En Suite Bathroom
- Level: Second
- Dimensions: 13 x 12
Breakfast room nook
- Features: Built-in Features, Eat-in Kitchen, Granite Counters
- Level: First
- Dimensions: 10 x 9
Living room
- Features: Built-in Features
- Level: First
- Dimensions: 22 x 20
Cooling
- Central Air, Electric, Zoned
Appliances
- Included: Double Oven, Dishwasher, Gas Cooktop, Disposal, Microwave, Refrigerator, Wine Cooler
- Laundry: Stacked
Features
- Chandelier, Decorative/Designer Lighting Fixtures, Eat-in Kitchen, Granite Counters, High Speed Internet, Cable TV, Walk-In Closet(s), Wired for Sound
- Flooring: Ceramic Tile, Wood
- Windows: Window Coverings
- Has basement: No
- Has fireplace: No
Interior area
- Total interior livable area: 2,384 sqft
Property
Parking
- Total spaces: 2
- Parking features: Assigned
- Attached garage spaces: 2
Features
- Levels: Two
- Stories: 2
- Patio & porch: Balcony
- Exterior features: Balcony
- Pool features: In Ground, Pool
- Fencing: Gate,Wrought Iron
Lot
- Size: 1.39 Acres
Details
- Parcel number: 10001500000000412
Construction
Type & style
- Home type: Condo
- Architectural style: Contemporary/Modern
- Property subtype: Condominium
- Attached to another structure: Yes
Materials
- Brick, Stucco
- Foundation: Combination
- Roof: Other
Condition
- Year built: 2000
Utilities & green energy
- Sewer: Public Sewer
- Water: Public
- Utilities for property: Sewer Available, Water Available, Cable Available
Community & neighborhood
Security
- Security features: Key Card Entry
Community
- Community features: Community Mailbox
Location
- Region: Addison
- Subdivision: Aventura Condos
HOA & financial
HOA
- Has HOA: Yes
- HOA fee: $933 monthly
- Services included: All Facilities, Association Management, Gas, Insurance, Internet, Maintenance Grounds, Sewer, Trash, Water
- Association name: Aventura Condo Association
- Association phone: 214-431-3718
Other
Other facts
- Listing terms: Cash,Conventional,FHA,Other
Price history
| Date | Event | Price |
|---|---|---|
| 7/1/2025 | Sold | -- |
Source: NTREIS #20792001 | ||
| 5/28/2025 | Pending sale | $485,000$203/sqft |
Source: NTREIS #20792001 | ||
| 5/23/2025 | Price change | $485,000-3%$203/sqft |
Source: NTREIS #20792001 | ||
| 2/18/2025 | Price change | $500,000-4.8%$210/sqft |
Source: NTREIS #20792001 | ||
| 12/6/2024 | Listed for sale | $525,000+31.6%$220/sqft |
Source: NTREIS #20792001 | ||
Public tax history
| Year | Property taxes | Tax assessment |
|---|---|---|
| 2024 | $5,142 +4.9% | $524,480 +33.3% |
| 2023 | $4,904 -20.2% | $393,360 |
| 2022 | $6,148 -7.9% | $393,360 |
Find assessor info on the county website
Neighborhood: 75001
Nearby schools
GreatSchools rating
- 4/10George Herbert Walker Bush Elementary SchoolGrades: PK-5Distance: 2.1 mi
- 4/10Ewell D Walker Middle SchoolGrades: 6-8Distance: 3.1 mi
- 3/10W T White High SchoolGrades: 9-12Distance: 3.2 mi
Schools provided by the listing agent
- Elementary: Bush
- Middle: Walker
- High: White
- District: Dallas ISD
Source: NTREIS. This data may not be complete. We recommend contacting the local school district to confirm school assignments for this home.
Get a cash offer in 3 minutes
Find out how much your home could sell for in as little as 3 minutes with a no-obligation cash offer.
Estimated market value
$472,000
Get a cash offer in 3 minutes
Find out how much your home could sell for in as little as 3 minutes with a no-obligation cash offer.
Estimated market value
$472,000



