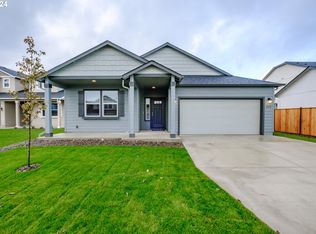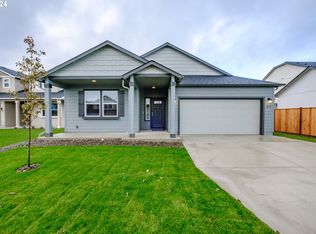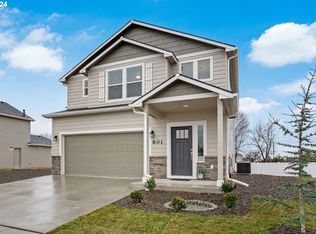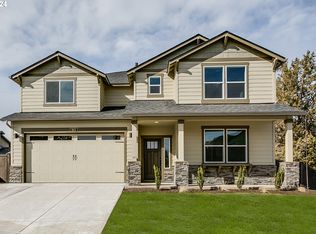Sold
$610,940
5055 Cedar View Dr, Springfield, OR 97478
5beds
2,437sqft
Residential, Single Family Residence
Built in 2024
-- sqft lot
$611,400 Zestimate®
$251/sqft
$3,400 Estimated rent
Home value
$611,400
$556,000 - $666,000
$3,400/mo
Zestimate® history
Loading...
Owner options
Explore your selling options
What's special
This home is a favorite of frequent entertainers for its expansive kitchen, large pantry, and adjoining open living and dining areas with a beverage bar and gas fireplace. The spacious and private main suite boasts a deluxe ensuite with dual vanity, separate shower and an enormous closet. Three other sizeable bedrooms plus a Jr. Suite on the second floor with large closet and private bath located just above the garage. Home features extended tall garage door, extra windows throughout for natural light, sink in laundry room, beautiful four inch craftsman trim throughout the home. Kitchen has under cabinet lighting with Maple cabinets, with a GE induction Stove, quartz counters throughout the kitchen and bathrooms. Lvp flooring throughout the main living areas. Outdoor has covered patio, landscaped with underground sprinklers front and backyard. Pictures are of like homes
Zillow last checked: 8 hours ago
Listing updated: December 27, 2024 at 04:00am
Listed by:
Sashila Gonzalez 541-788-2281,
New Home Star Oregon, LLC
Bought with:
Audrey Banks, 201219237
Windermere RE Lane County
Source: RMLS (OR),MLS#: 24205564
Facts & features
Interior
Bedrooms & bathrooms
- Bedrooms: 5
- Bathrooms: 3
- Full bathrooms: 3
- Main level bathrooms: 2
Primary bedroom
- Features: Soaking Tub, Walkin Closet, Walkin Shower
- Level: Main
Bedroom 2
- Level: Main
Bedroom 3
- Level: Main
Bedroom 5
- Features: Bathroom, Walkin Closet
- Level: Upper
Dining room
- Level: Main
Kitchen
- Features: Dishwasher, Disposal, Island, Microwave, Pantry, Quartz
- Level: Main
Living room
- Features: Fireplace
- Level: Main
Heating
- Forced Air, Fireplace(s)
Cooling
- Air Conditioning Ready
Appliances
- Included: Dishwasher, Disposal, Microwave, Stainless Steel Appliance(s), Wine Cooler, Electric Water Heater
- Laundry: Laundry Room
Features
- Quartz, Soaking Tub, Bathroom, Walk-In Closet(s), Kitchen Island, Pantry, Walkin Shower, Tile
- Flooring: Wall to Wall Carpet
- Windows: Double Pane Windows, Vinyl Frames
- Basement: Crawl Space
- Number of fireplaces: 1
- Fireplace features: Gas
Interior area
- Total structure area: 2,437
- Total interior livable area: 2,437 sqft
Property
Parking
- Total spaces: 2
- Parking features: Driveway, Attached
- Attached garage spaces: 2
- Has uncovered spaces: Yes
Features
- Levels: Two
- Stories: 2
- Patio & porch: Covered Patio, Porch
- Exterior features: Yard
- Has view: Yes
- View description: Trees/Woods
Lot
- Features: Sprinkler, SqFt 7000 to 9999
Details
- Parcel number: New Construction
Construction
Type & style
- Home type: SingleFamily
- Property subtype: Residential, Single Family Residence
Materials
- Lap Siding
- Foundation: Stem Wall
- Roof: Composition
Condition
- New Construction
- New construction: Yes
- Year built: 2024
Details
- Warranty included: Yes
Utilities & green energy
- Gas: Gas
- Sewer: Public Sewer
- Water: Public
Community & neighborhood
Location
- Region: Springfield
HOA & financial
HOA
- Has HOA: Yes
- HOA fee: $85 quarterly
- Second HOA fee: $100 one time
Other
Other facts
- Listing terms: Cash,Conventional,FHA,VA Loan
- Road surface type: Paved
Price history
| Date | Event | Price |
|---|---|---|
| 12/20/2024 | Sold | $610,940+1%$251/sqft |
Source: | ||
| 6/14/2024 | Pending sale | $605,000+30.1%$248/sqft |
Source: | ||
| 5/17/2024 | Listing removed | -- |
Source: | ||
| 5/11/2024 | Listed for sale | $464,990$191/sqft |
Source: | ||
Public tax history
Tax history is unavailable.
Neighborhood: 97478
Nearby schools
GreatSchools rating
- 3/10Mt Vernon Elementary SchoolGrades: K-5Distance: 1.1 mi
- 6/10Agnes Stewart Middle SchoolGrades: 6-8Distance: 1.9 mi
- 5/10Thurston High SchoolGrades: 9-12Distance: 1.4 mi
Schools provided by the listing agent
- Elementary: Douglas Gardens
- Middle: Thurston
- High: Thurston
Source: RMLS (OR). This data may not be complete. We recommend contacting the local school district to confirm school assignments for this home.

Get pre-qualified for a loan
At Zillow Home Loans, we can pre-qualify you in as little as 5 minutes with no impact to your credit score.An equal housing lender. NMLS #10287.
Sell for more on Zillow
Get a free Zillow Showcase℠ listing and you could sell for .
$611,400
2% more+ $12,228
With Zillow Showcase(estimated)
$623,628


