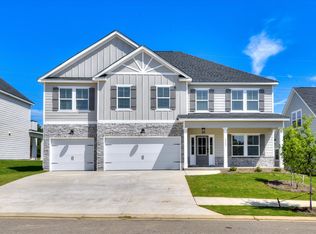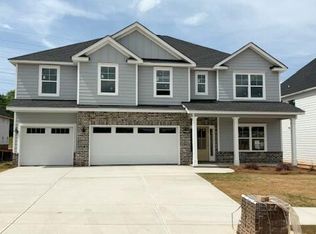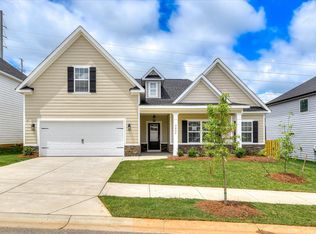Sold for $445,000 on 08/05/25
$445,000
5055 Chimney Swift Path, Aiken, SC 29803
5beds
2,882sqft
Single Family Residence
Built in 2025
7,840.8 Square Feet Lot
$449,000 Zestimate®
$154/sqft
$2,965 Estimated rent
Home value
$449,000
$413,000 - $489,000
$2,965/mo
Zestimate® history
Loading...
Owner options
Explore your selling options
What's special
The Ellie ll plan by South Georgia Homes Features 5 bedrooms and 3 full baths making this home perfect for a growing family. On the main floor you'll find a bedroom and full bath that could serve as a guest room or office. The kitchen boasts granite countertops, stainless steel appliances, backsplash, and lots of cabinets. Upstairs you'll find 4 additional bedrooms and 2 baths. The owner's suite is awesome with a large walk-in closet, and a spa-like en-suite. Boasting his and her sinks, a soaking tub, and a walk-in shower. Enjoy The Weekends & Afternoons On The Covered Front & Back Porches Overlooking The Beautifully Landscaped Yard. The Sanctuary offers sidewalks, a large community garden, a neighborhood walking trail, and streetlights. Minutes from Downtown Aiken, Bruce's Field, Hitchcock Woods, Equestrian Eventing Venues, Shopping, and Fine Dining! Please note, BUYER & BUYER AGENTS TO VERIFY SCHOOL ZONES & SQUARE FOOTAGE. The colors and photos of this plan are from another Ellie plan. Colors and finishes are likely to be different.
Zillow last checked: 8 hours ago
Listing updated: August 06, 2025 at 06:19am
Listed by:
Tera Velasco 803-384-0158,
Meybohm Real Estate - North Au,
Joshua Lee Cline 803-429-6701,
Meybohm Real Estate - Aiken
Bought with:
Tera Velasco, SC86972
Meybohm Real Estate - North Au
Source: Aiken MLS,MLS#: 216172
Facts & features
Interior
Bedrooms & bathrooms
- Bedrooms: 5
- Bathrooms: 3
- Full bathrooms: 3
Primary bedroom
- Level: Upper
- Area: 306
- Dimensions: 18 x 17
Bedroom 2
- Level: Main
- Area: 154
- Dimensions: 14 x 11
Bedroom 3
- Level: Upper
- Area: 121
- Dimensions: 11 x 11
Bedroom 4
- Level: Upper
- Area: 143
- Dimensions: 13 x 11
Dining room
- Level: Main
- Area: 154
- Dimensions: 14 x 11
Kitchen
- Level: Main
- Area: 165
- Dimensions: 15 x 11
Living room
- Level: Main
- Area: 255
- Dimensions: 17 x 15
Heating
- Forced Air, Heat Pump, Hot Water
Cooling
- Central Air, Electric
Appliances
- Included: Microwave, Range, Dishwasher, Disposal, Electric Water Heater
Features
- Walk-In Closet(s), Bedroom on 1st Floor, Ceiling Fan(s), Kitchen Island, Pantry, Eat-in Kitchen
- Flooring: See Remarks, Other, Carpet, Hardwood
- Basement: None
- Number of fireplaces: 1
- Fireplace features: Electric, Family Room
Interior area
- Total structure area: 2,882
- Total interior livable area: 2,882 sqft
- Finished area above ground: 2,882
- Finished area below ground: 0
Property
Parking
- Total spaces: 2
- Parking features: Attached, Garage Door Opener
- Attached garage spaces: 2
Features
- Levels: Two
- Patio & porch: Porch
- Exterior features: See Remarks
- Pool features: None
Lot
- Size: 7,840 sqft
- Dimensions: 0.18
- Features: See Remarks, Other, Landscaped, Sprinklers In Front, Sprinklers In Rear
Details
- Additional structures: See Remarks
- Parcel number: 1222008001
- Special conditions: Standard
- Horse amenities: None
Construction
Type & style
- Home type: SingleFamily
- Architectural style: See Remarks
- Property subtype: Single Family Residence
Materials
- HardiPlank Type
- Foundation: Slab
- Roof: Composition,Shingle
Condition
- New construction: Yes
- Year built: 2025
Details
- Builder name: South Georgia Homes
- Warranty included: Yes
Utilities & green energy
- Sewer: Other, Public Sewer
- Water: Other, Public
Green energy
- Energy efficient items: Appliances, Insulation, Water Heater, Windows
Community & neighborhood
Community
- Community features: See Remarks, Other, Recreation Area
Location
- Region: Aiken
- Subdivision: The Sanctuary
HOA & financial
HOA
- Has HOA: Yes
- HOA fee: $450 annually
Other
Other facts
- Listing terms: Contract
- Road surface type: Paved
Price history
| Date | Event | Price |
|---|---|---|
| 8/5/2025 | Sold | $445,000$154/sqft |
Source: | ||
| 6/20/2025 | Pending sale | $445,000$154/sqft |
Source: | ||
| 3/6/2025 | Listed for sale | $445,000$154/sqft |
Source: | ||
Public tax history
| Year | Property taxes | Tax assessment |
|---|---|---|
| 2025 | -- | $4,500 +36.4% |
| 2024 | $773 | $3,300 +1034% |
| 2023 | -- | $291 |
Find assessor info on the county website
Neighborhood: 29803
Nearby schools
GreatSchools rating
- 7/10East Aiken Elementary SchoolGrades: PK-5Distance: 3.1 mi
- 5/10M. B. Kennedy Middle SchoolGrades: 6-8Distance: 1.3 mi
- 6/10South Aiken High SchoolGrades: 9-12Distance: 1.1 mi
Schools provided by the listing agent
- Elementary: East Aiken
- Middle: Aiken Intermediate 6th-Kennedy Middle 7th&8th
- High: South Aiken
Source: Aiken MLS. This data may not be complete. We recommend contacting the local school district to confirm school assignments for this home.

Get pre-qualified for a loan
At Zillow Home Loans, we can pre-qualify you in as little as 5 minutes with no impact to your credit score.An equal housing lender. NMLS #10287.
Sell for more on Zillow
Get a free Zillow Showcase℠ listing and you could sell for .
$449,000
2% more+ $8,980
With Zillow Showcase(estimated)
$457,980

