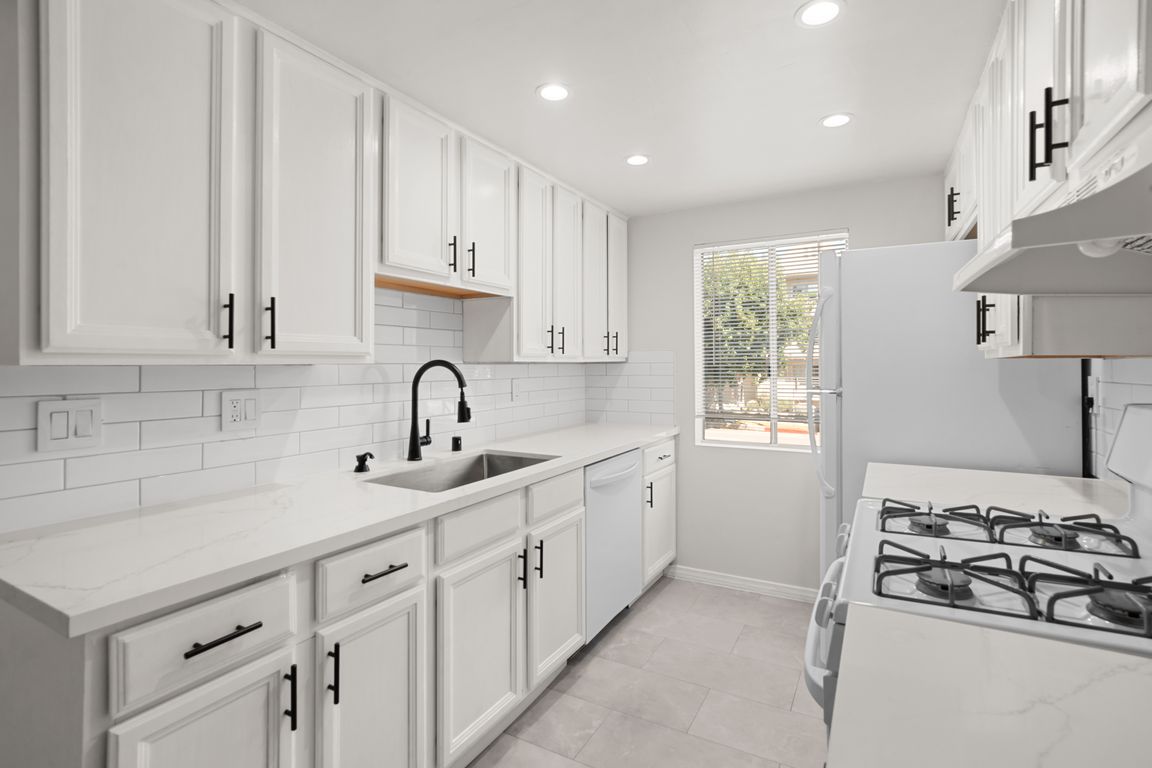
For sale
$539,000
2beds
973sqft
5055 Coldwater Canyon Ave APT 105, Sherman Oaks, CA 91423
2beds
973sqft
Condominium
Built in 1973
2 Carport spaces
$554 price/sqft
$585 monthly HOA fee
What's special
Private bathroomSpacious open floor planAmple closet spaceWell-equipped kitchen
Welcome to 5055 Coldwater Canyon #105, a beautifully maintained 2-bedroom, 2-bathroom condo located in the highly sought-after neighborhood of Sherman Oaks. Offering 973 sqft of comfortable living space, this lovely unit combines convenience, comfort, and an unbeatable location. The spacious open floor plan features a bright living area, a dining space ...
- 148 days |
- 816 |
- 24 |
Source: CRMLS,MLS#: SB25075478 Originating MLS: California Regional MLS
Originating MLS: California Regional MLS
Travel times
Living Room
Kitchen
Bedroom
Additional
Private Balcony
Bedroom
Zillow last checked: 7 hours ago
Listing updated: October 02, 2025 at 12:53pm
Listing Provided by:
Robert Roberto DRE #01975555 424-452-8554,
Real Brokerage Technologies,
Isaac Gutierrez DRE #02058976 310-404-1615,
Real Brokerage Technologies
Source: CRMLS,MLS#: SB25075478 Originating MLS: California Regional MLS
Originating MLS: California Regional MLS
Facts & features
Interior
Bedrooms & bathrooms
- Bedrooms: 2
- Bathrooms: 2
- Full bathrooms: 2
- Main level bathrooms: 2
- Main level bedrooms: 2
Rooms
- Room types: Bedroom, Family Room, Kitchen, Living Room, Primary Bathroom, Primary Bedroom, Other, Dining Room
Primary bedroom
- Features: Main Level Primary
Bedroom
- Features: Bedroom on Main Level
Bathroom
- Features: Tub Shower, Walk-In Shower
Kitchen
- Features: Kitchen/Family Room Combo
Heating
- Central
Cooling
- Central Air
Appliances
- Included: Gas Range, Refrigerator
- Laundry: Common Area
Features
- Balcony, Ceiling Fan(s), Separate/Formal Dining Room, Open Floorplan, Storage, Bedroom on Main Level, Main Level Primary
- Flooring: Wood
- Has fireplace: No
- Fireplace features: None
- Common walls with other units/homes: 2+ Common Walls
Interior area
- Total interior livable area: 973 sqft
Video & virtual tour
Property
Parking
- Total spaces: 2
- Parking features: Covered, Carport, Gated, Tandem
- Carport spaces: 2
Features
- Levels: One
- Stories: 1
- Entry location: Front
- Pool features: Community, Association
- Has view: Yes
- View description: Neighborhood
Lot
- Size: 0.98 Acres
- Features: Landscaped
Details
- Parcel number: 2358027022
- Zoning: LAR3
- Special conditions: Standard
Construction
Type & style
- Home type: Condo
- Property subtype: Condominium
- Attached to another structure: Yes
Condition
- New construction: No
- Year built: 1973
Utilities & green energy
- Electric: Electricity - On Property
- Sewer: Public Sewer
- Water: Public
- Utilities for property: Electricity Connected, Natural Gas Connected, Sewer Connected, Water Connected
Community & HOA
Community
- Features: Curbs, Storm Drain(s), Street Lights, Suburban, Sidewalks, Pool
- Security: Carbon Monoxide Detector(s), Smoke Detector(s)
HOA
- Has HOA: Yes
- Amenities included: Fitness Center, Maintenance Grounds, Management, Pool, Trash
- Services included: Earthquake Insurance
- HOA fee: $585 monthly
- HOA name: Knollwood Villas
- HOA phone: 818-568-7261
Location
- Region: Sherman Oaks
Financial & listing details
- Price per square foot: $554/sqft
- Tax assessed value: $325,956
- Annual tax amount: $4,064
- Date on market: 4/15/2025
- Listing terms: Cash,Conventional,FHA,VA Loan
- Road surface type: Paved