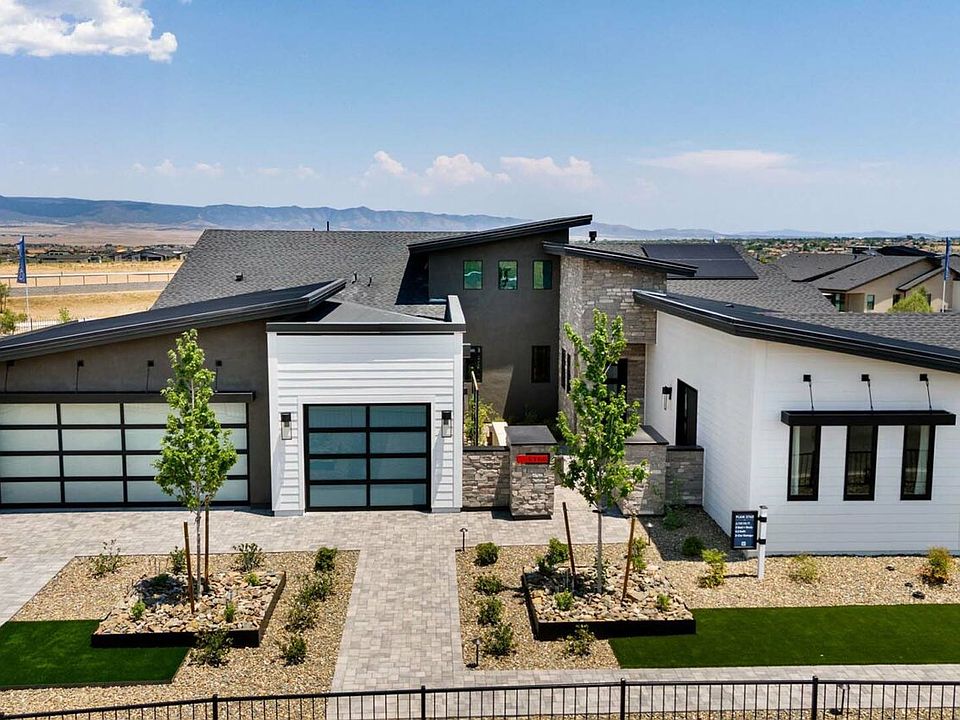A gorgeous newly completed Capstone Home in the Jasper Community. The home is 2672 square feet, 3 bedroom plus an office, 3.5 baths, and a 3 car garage. The home features a modern elevation, engineered hardwood flooring, and 12 foot ceilings.
New construction
$1,243,656
5055 E Frost Ln, Prescott Valley, AZ 86314
3beds
2,672sqft
Single Family Residence
Built in 2025
0.33 Acres Lot
$1,231,200 Zestimate®
$465/sqft
$322/mo HOA
- 20 days |
- 138 |
- 3 |
Zillow last checked: 8 hours ago
Listing updated: November 15, 2025 at 01:36pm
Listed by:
Deanna Lamar 928-200-0438,
Valley Peaks Realty,
David R Woodson 619-894-6609,
Valley Peaks Realty
Source: PAAR,MLS#: 1077661
Travel times
Schedule tour
Select your preferred tour type — either in-person or real-time video tour — then discuss available options with the builder representative you're connected with.
Facts & features
Interior
Bedrooms & bathrooms
- Bedrooms: 3
- Bathrooms: 4
- Full bathrooms: 3
- 1/2 bathrooms: 1
Heating
- Forced - Gas, Natural Gas
Cooling
- Central Air, Heat Pump
Appliances
- Included: Dishwasher, ENERGY STAR Qualified Appliances, Gas Range, Microwave, Oven
- Laundry: Wash/Dry Connection
Features
- Wired for Data, Kitchen Island, Liv/Din Combo, Live on One Level, Master Downstairs, High Ceilings, Walk-In Closet(s)
- Flooring: Carpet, Tile, Wood
- Windows: Double Pane Windows, Screens, Vinyl Windows
- Basement: Slab
- Has fireplace: Yes
- Fireplace features: Gas
Interior area
- Total structure area: 2,672
- Total interior livable area: 2,672 sqft
Property
Parking
- Total spaces: 3
- Parking features: Paver Block, Garage Door Opener
- Attached garage spaces: 3
Features
- Patio & porch: Covered
- Exterior features: Landscaping-Front, Level Entry, Sprinkler/Drip, Storm Gutters
- Fencing: Back Yard
- Has view: Yes
- View description: Glassford Hill, Granite Mountain, Mingus Mountain
Lot
- Size: 0.33 Acres
- Topography: Level
Details
- Parcel number: 397
- Zoning: Residential
Construction
Type & style
- Home type: SingleFamily
- Architectural style: Contemporary
- Property subtype: Single Family Residence
Materials
- Frame, Stone, Stucco
- Roof: Composition
Condition
- New Construction
- New construction: Yes
- Year built: 2025
Details
- Builder name: Capstone Homes
Utilities & green energy
- Electric: 220 Volts
- Sewer: City Sewer
- Water: Public
- Utilities for property: Cable Available, Electricity Available, Individual Meter, Natural Gas Available
Green energy
- Green verification: ENERGY STAR Certified Homes
- Energy efficient items: Appliances, Construction, Insulation, Water Heater
- Energy generation: Solar
- Indoor air quality: Ventilation
- Water conservation: Low-Flow Fixtures
Community & HOA
Community
- Subdivision: Jasper 3B
HOA
- Has HOA: Yes
- HOA fee: $322 monthly
- HOA phone: 928-420-7400
Location
- Region: Prescott Valley
Financial & listing details
- Price per square foot: $465/sqft
- Tax assessed value: $127,350
- Annual tax amount: $819
- Date on market: 11/8/2025
- Cumulative days on market: 315 days
- Electric utility on property: Yes
- Road surface type: Asphalt
About the community
ParkTrailsViews
Welcome to the stunning 1,200-acre master-planned community of Jasper, where modern living meets unparalleled comfort and luxury. This amenity-rich neighborhood is thoughtfully designed to provide a high-quality, energy-efficient lifestyle with resort style living. Capstone Homes at Jasper 3B offers six exceptional single-level floorplans on 81 estate-sized homesites, ranging from 1/4 acre to nearly 1/2 acre.
With a variety of traditional, modern, and farmhouse elevations, each home offers a unique style while maintaining the high standards you expect. The floorplans, ranging from 2,200 to over 3,700 square feet, are designed to offer spacious living with features that meet every need. Each home is single level features great room layouts, covered patios for outdoor living and includes a three-car garage. For added versatility, some plans offer an optional RV garage and one of the floorplans features a multigenerational suite, perfect for families looking for more flexible living spaces.
Inside, you'll find luxurious, thoughtfully designed finishes throughout. Cozy up to a fireplace in the great room and unwind in the spa-inspired primary bathrooms with freestanding soaking tubs. Expansive walk-in closets, high ceilings, oversized sliding doors that lead to a covered patio, and an open, airy design make these homes ideal for modern living.
Designed with both style and practicality in mind, Capstone Homes at Jasper 3B offers a range of features that will make you feel right at home. From fireplaces to soaking tubs, spacious floorplans to elegant details, these homes are built for a comfortable and luxurious lifestyle. Visit us today to explore how the perfect blend of design and functionality can come together in your dream home!
Source: Capstone Homes - AZ
