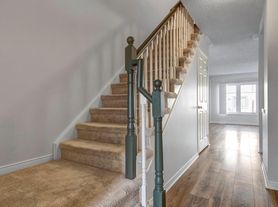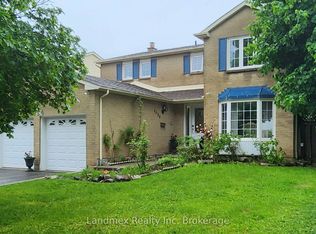Rare Daniels End Unit Siding onto Park! Welcome to this charming and beautifully maintained one-bedroom condo townhouse nestled on a quiet, tree-lined street in sought-after Churchill Meadows. The open-concept layout features laminate flooring, a modern kitchen with espresso cabinetry, stainless steel appliances, and a mirrored backsplash. The spacious primary bedroom includes a walk-in closet and a large picture window with views of the private fenced terrace, a perfect outdoor retreat. Additional highlights include: 1) Street-level access for added convenience 2) One-car garage with direct access to the laundry/mud room 3) Ample extra storage in both the garage and within the unit 4) A peaceful setting next to the park. This is truly one of the best-located units of its kind. The monthly rent includes grass cutting, street snow removal and water. Tenant pays hydro and gas. AAA Tenant, Non-Smoker and No Pets.
IDX information is provided exclusively for consumers' personal, non-commercial use, that it may not be used for any purpose other than to identify prospective properties consumers may be interested in purchasing, and that data is deemed reliable but is not guaranteed accurate by the MLS .
Townhouse for rent
C$2,150/mo
5055 Oscar Peterson Blvd #8, Mississauga, ON L5M 0P4
1beds
Price may not include required fees and charges.
Townhouse
Available now
No pets
Central air
In-suite laundry laundry
1 Parking space parking
Natural gas, forced air
What's special
- 8 days |
- -- |
- -- |
Zillow last checked: 8 hours ago
Listing updated: December 03, 2025 at 12:55pm
Travel times
Looking to buy when your lease ends?
Consider a first-time homebuyer savings account designed to grow your down payment with up to a 6% match & a competitive APY.
Facts & features
Interior
Bedrooms & bathrooms
- Bedrooms: 1
- Bathrooms: 1
- Full bathrooms: 1
Heating
- Natural Gas, Forced Air
Cooling
- Central Air
Appliances
- Laundry: In-Suite Laundry
Features
- Walk In Closet
Property
Parking
- Total spaces: 1
- Parking features: Contact manager
- Details: Contact manager
Features
- Exterior features: Contact manager
Construction
Type & style
- Home type: Townhouse
- Property subtype: Townhouse
Utilities & green energy
- Utilities for property: Water
Building
Management
- Pets allowed: No
Community & HOA
Location
- Region: Mississauga
Financial & listing details
- Lease term: Contact For Details
Price history
Price history is unavailable.

