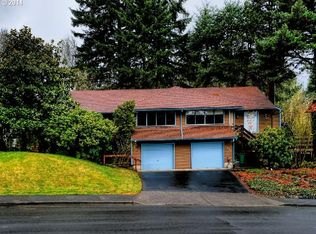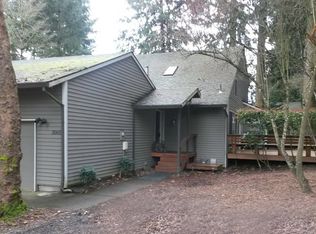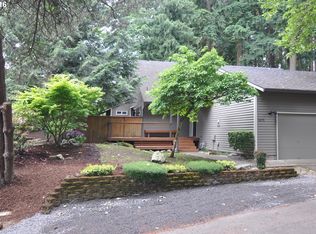Sold
$475,000
5055 SW 153rd Ave, Beaverton, OR 97007
3beds
1,456sqft
Residential
Built in 1977
4,791.6 Square Feet Lot
$461,400 Zestimate®
$326/sqft
$2,661 Estimated rent
Home value
$461,400
$434,000 - $489,000
$2,661/mo
Zestimate® history
Loading...
Owner options
Explore your selling options
What's special
Location, privacy and style! Enjoy the open floor plan with great room feel and exposed wood beam ceilings throughout. Updated kitchen featuring quartz countertops, shaker cabinetry, stainless appliances, kitchen island, and plenty of windows. Main level primary suite with remodeled bathroom and walk in closet. Additional bedrooms on second level with sky lit loft/bonus space and spacious updated full bathroom. Panoramic views of nature from nearly every room. Enjoy the entertainer's deck and large spacious fully fenced backyard just waiting for your special touches. Privacy awaits, backing to greenspace adjoining Lily K Johnson Woods Park and walking trails. Prime location near Nike, Intel, Lifetime, Costco, shopping dining and freeways. Nice neighborhood with low HOA, only $133 a year. Well maintained home with newer composite roof (2018), composite deck (2021), and Daikin AC & Furnace (2021).
Zillow last checked: 8 hours ago
Listing updated: March 31, 2025 at 07:45am
Listed by:
Anne Smith 503-705-2361,
Eleete Real Estate
Bought with:
Ariel Sasser, 201205525
Property Group NW
Source: RMLS (OR),MLS#: 523554600
Facts & features
Interior
Bedrooms & bathrooms
- Bedrooms: 3
- Bathrooms: 3
- Full bathrooms: 2
- Partial bathrooms: 1
- Main level bathrooms: 2
Primary bedroom
- Features: Beamed Ceilings, Sliding Doors, Suite, Walkin Closet
- Level: Main
- Area: 132
- Dimensions: 12 x 11
Bedroom 2
- Level: Upper
- Area: 130
- Dimensions: 13 x 10
Bedroom 3
- Level: Upper
- Area: 130
- Dimensions: 13 x 10
Dining room
- Features: Beamed Ceilings
- Level: Main
Kitchen
- Features: Beamed Ceilings, Dishwasher, Disposal, Updated Remodeled, Quartz
- Level: Main
- Area: 272
- Width: 16
Living room
- Features: Beamed Ceilings, Fireplace
- Level: Main
- Area: 240
- Dimensions: 20 x 12
Heating
- Baseboard, ENERGY STAR Qualified Equipment, Mini Split, Fireplace(s)
Cooling
- ENERGY STAR Qualified Equipment
Appliances
- Included: Dishwasher, Disposal, Free-Standing Range, Microwave, Stainless Steel Appliance(s), Electric Water Heater
Features
- Quartz, Vaulted Ceiling(s), Beamed Ceilings, Updated Remodeled, Suite, Walk-In Closet(s)
- Flooring: Laminate
- Doors: Sliding Doors
- Windows: Skylight(s)
- Number of fireplaces: 1
- Fireplace features: Wood Burning
- Common walls with other units/homes: 1 Common Wall
Interior area
- Total structure area: 1,456
- Total interior livable area: 1,456 sqft
Property
Parking
- Total spaces: 1
- Parking features: Driveway, On Street, Garage Door Opener, Attached
- Attached garage spaces: 1
- Has uncovered spaces: Yes
Accessibility
- Accessibility features: Garage On Main, Main Floor Bedroom Bath, Accessibility
Features
- Levels: Two
- Stories: 2
- Patio & porch: Deck
- Fencing: Fenced
- Has view: Yes
- View description: Park/Greenbelt, Trees/Woods
Lot
- Size: 4,791 sqft
- Features: Level, Trees, SqFt 3000 to 4999
Details
- Parcel number: R146568
Construction
Type & style
- Home type: SingleFamily
- Property subtype: Residential
- Attached to another structure: Yes
Materials
- Wood Siding
- Roof: Composition
Condition
- Updated/Remodeled
- New construction: No
- Year built: 1977
Utilities & green energy
- Sewer: Public Sewer
- Water: Public
Community & neighborhood
Location
- Region: Beaverton
HOA & financial
HOA
- Has HOA: Yes
- HOA fee: $133 annually
- Amenities included: Commons
Other
Other facts
- Listing terms: Cash,Conventional,FHA,VA Loan
Price history
| Date | Event | Price |
|---|---|---|
| 3/31/2025 | Sold | $475,000$326/sqft |
Source: | ||
| 3/12/2025 | Pending sale | $475,000$326/sqft |
Source: | ||
| 3/7/2025 | Listed for sale | $475,000+5.6%$326/sqft |
Source: | ||
| 3/10/2023 | Sold | $450,000+3.4%$309/sqft |
Source: | ||
| 2/14/2023 | Pending sale | $435,000$299/sqft |
Source: | ||
Public tax history
| Year | Property taxes | Tax assessment |
|---|---|---|
| 2024 | $3,782 +6.5% | $200,360 +3% |
| 2023 | $3,549 +3.4% | $194,530 +3% |
| 2022 | $3,433 +6.3% | $188,870 |
Find assessor info on the county website
Neighborhood: West Beaverton
Nearby schools
GreatSchools rating
- 9/10Chehalem Elementary SchoolGrades: PK-5Distance: 0.5 mi
- 2/10Mountain View Middle SchoolGrades: 6-8Distance: 1 mi
- 8/10Mountainside High SchoolGrades: 9-12Distance: 3.9 mi
Schools provided by the listing agent
- Elementary: Chehalem
- Middle: Mountain View
- High: Mountainside
Source: RMLS (OR). This data may not be complete. We recommend contacting the local school district to confirm school assignments for this home.
Get a cash offer in 3 minutes
Find out how much your home could sell for in as little as 3 minutes with a no-obligation cash offer.
Estimated market value
$461,400
Get a cash offer in 3 minutes
Find out how much your home could sell for in as little as 3 minutes with a no-obligation cash offer.
Estimated market value
$461,400


