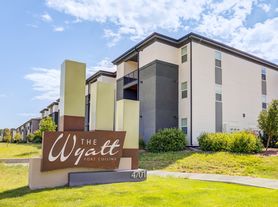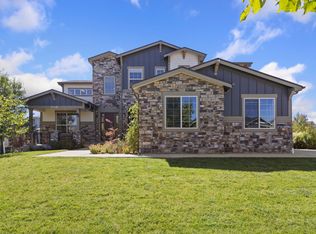Luxury Rental Opportunity Stunning Toll Brothers Home
Welcome to refined elegance and effortless luxury in this beautifully appointed Toll Brothers Crawford floorplan. Built in 2023, this better-than-new residence offers high-end finishes, thoughtful design, and exceptional livability for those seeking elevated rental living.
Step inside to a grand main-level great room featuring soaring 20-foot ceilings, abundant natural light, and a dramatic floor-to-ceiling fireplace. The open-concept layout seamlessly connects to the gourmet kitchen, complete with stainless steel appliances, designer cabinetry, and plenty of space for both daily living and stylish entertaining.
This spacious home offers 4 bedrooms, with 3 featuring private ensuite bathrooms, plus an additional guest powder room delivering ultimate comfort and privacy for residents and guests alike.
Upstairs, a well-designed loft living area provides the perfect flex space for a media room, playroom, or home office.
Downstairs, the finished basement adds yet another layer of luxury living. Enjoy an additional living room ideal for relaxing or hosting movie nights, and a full wet bar perfect for entertaining in style. This space truly delivers the perfect blend of lifestyle, design, and functionality.
Outside, an oversized three-car garage provides plenty of room for vehicles, gear, and all your Colorado lifestyle essentials.
12 month lease
House for rent
Accepts Zillow applicationsSpecial offer
$4,600/mo
5056 Blanchette St, Timnath, CO 80547
4beds
4,413sqft
Price may not include required fees and charges.
Single family residence
Available now
Dogs OK
Central air
In unit laundry
Attached garage parking
Forced air
What's special
Designer cabinetryFinished basementOversized three-car garageGuest powder roomPrivate ensuite bathroomsStainless steel appliancesFull wet bar
- 3 days
- on Zillow |
- -- |
- -- |
Travel times
Facts & features
Interior
Bedrooms & bathrooms
- Bedrooms: 4
- Bathrooms: 5
- Full bathrooms: 5
Heating
- Forced Air
Cooling
- Central Air
Appliances
- Included: Dishwasher, Dryer, Freezer, Microwave, Oven, Refrigerator, Washer
- Laundry: In Unit
Features
- Flooring: Carpet, Hardwood, Tile
Interior area
- Total interior livable area: 4,413 sqft
Property
Parking
- Parking features: Attached, Off Street
- Has attached garage: Yes
- Details: Contact manager
Features
- Patio & porch: Patio
- Exterior features: Electric Vehicle Charging Station, Heating system: Forced Air
- Has private pool: Yes
Details
- Parcel number: 8602112005
Construction
Type & style
- Home type: SingleFamily
- Property subtype: Single Family Residence
Community & HOA
HOA
- Amenities included: Pool
Location
- Region: Timnath
Financial & listing details
- Lease term: 1 Year
Price history
| Date | Event | Price |
|---|---|---|
| 10/1/2025 | Listed for rent | $4,600$1/sqft |
Source: Zillow Rentals | ||
| 10/1/2025 | Listing removed | $875,000$198/sqft |
Source: | ||
| 8/22/2025 | Price change | $875,000-1.6%$198/sqft |
Source: | ||
| 8/15/2025 | Listing removed | $4,600$1/sqft |
Source: Zillow Rentals | ||
| 7/24/2025 | Listed for rent | $4,600+2.8%$1/sqft |
Source: Zillow Rentals | ||
Neighborhood: 80547
- Special offer! Get $1000 off of first months rent if you sign a lease by October 10thExpires October 10, 2025

