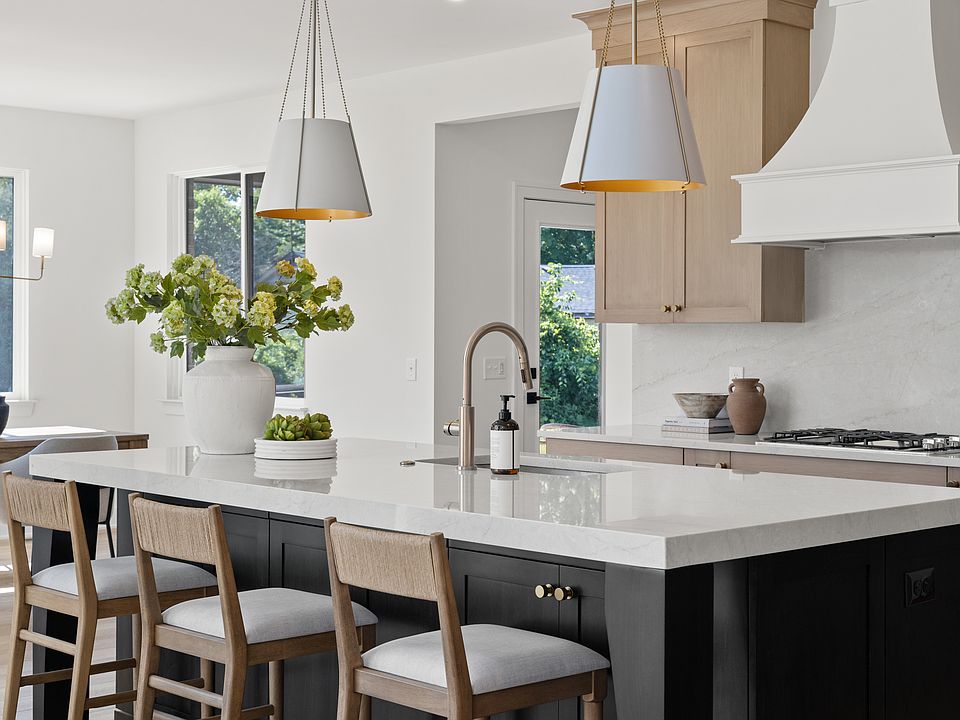Year-end Builders Incentives up to $50,000! Newmark Homes of Michigan proudly presents their Newberry Split Level Model in the prestigious Mistwood Estates of Macomb. Nearly 3,300 sq. ft. designed with today’s lifestyle in mind. This 4-bedroom, 2.5-bath home features a spacious first-floor Primary Suite with double sinks, and huge walk-in closet. Open concept offers a gourmet kitchen with pantry, quartz countertops, custom cabinetry, and oversized island—perfect for entertaining. The Great Room showcases soaring 2 story ceilings & gorgeous fireplace that adds drama and warmth to the main living space. Additional highlights include a main-floor home office or den, covered Loggia, main-floor laundry, Powder Room, Mud Room with built in storage and upgraded three-car garage. The basement is prepped for an additional full bath. Mistwood Estates offers easy access to local parks, shopping, and dining. Finished home photos of same model available. Several Lots to choose from. Model Open 12-5 Fri-Sun
New construction
$744,900
50574 Mistwood Dr, Macomb, MI 48042
4beds
3,285sqft
Single Family Residence
Built in 2025
8,712 Square Feet Lot
$743,800 Zestimate®
$227/sqft
$38/mo HOA
What's special
Gorgeous fireplaceOversized islandCovered loggiaQuartz countertopsUpgraded three-car garageMain-floor laundrySpacious first-floor primary suite
- 163 days |
- 97 |
- 1 |
Zillow last checked: 9 hours ago
Listing updated: October 22, 2025 at 11:17am
Listed by:
Katie Weaver 586-850-2241,
Berkshire Hathaway HomeServices Kee Realty Wash
Source: MiRealSource,MLS#: 50175580 Originating MLS: MiRealSource
Originating MLS: MiRealSource
Travel times
Schedule tour
Facts & features
Interior
Bedrooms & bathrooms
- Bedrooms: 4
- Bathrooms: 3
- Full bathrooms: 2
- 1/2 bathrooms: 1
Rooms
- Room types: Den/Study/Lib, Entry, Laundry, Master Bedroom, Great Room, Master Bathroom, First Flr Lavatory, Second Flr Full Bathroom
Primary bedroom
- Level: First
Bedroom 1
- Features: Carpet
- Level: Entry
- Area: 238
- Dimensions: 14 x 17
Bedroom 2
- Features: Carpet
- Level: Second
- Area: 180
- Dimensions: 12 x 15
Bedroom 3
- Features: Carpet
- Level: Second
- Area: 255
- Dimensions: 15 x 17
Bedroom 4
- Features: Carpet
- Level: Second
- Area: 144
- Dimensions: 12 x 12
Bathroom 1
- Features: Ceramic
- Level: Entry
- Area: 120
- Dimensions: 10 x 12
Bathroom 2
- Features: Ceramic
- Level: Second
- Area: 90
- Dimensions: 10 x 9
Great room
- Level: Entry
- Area: 238
- Dimensions: 14 x 17
Kitchen
- Features: Vinyl
- Level: Entry
- Area: 210
- Dimensions: 14 x 15
Office
- Level: Entry
- Area: 182
- Dimensions: 14 x 13
Heating
- Forced Air, Natural Gas
Cooling
- Central Air
Appliances
- Included: Dishwasher, Microwave, Range/Oven, Gas Water Heater
- Laundry: First Floor Laundry, Entry
Features
- High Ceilings, Sump Pump, Pantry
- Flooring: Ceramic Tile, Carpet, Vinyl
- Basement: Full,Concrete,Sump Pump,Unfinished
- Number of fireplaces: 1
- Fireplace features: Great Room
Interior area
- Total structure area: 4,885
- Total interior livable area: 3,285 sqft
- Finished area above ground: 3,285
- Finished area below ground: 0
Video & virtual tour
Property
Parking
- Total spaces: 3
- Parking features: 2 Spaces, Garage, Attached, Electric in Garage
- Attached garage spaces: 3
Features
- Levels: Multi/Split,One and One Half
- Stories: 1.5
- Patio & porch: Patio, Porch
- Frontage type: Road
- Frontage length: 77
Lot
- Size: 8,712 Square Feet
- Dimensions: 77 x 121 x 94 x 134
- Features: Subdivision
Details
- Parcel number: 200824210055
- Zoning description: Residential
- Special conditions: Private
Construction
Type & style
- Home type: SingleFamily
- Property subtype: Single Family Residence
Materials
- Brick
- Foundation: Basement, Concrete Perimeter
Condition
- New construction: Yes
- Year built: 2025
Details
- Builder name: Newmark Homes MI
- Warranty included: Yes
Utilities & green energy
- Sewer: Public Sanitary
- Water: Public
- Utilities for property: Cable/Internet Avail., Cable Available
Community & HOA
Community
- Subdivision: Mistwood Estates
HOA
- Has HOA: Yes
- Amenities included: Sidewalks, Street Lights
- HOA fee: $450 annually
- HOA name: Mistwood Estates Site Condo Association
- HOA phone: 586-231-7721
Location
- Region: Macomb
Financial & listing details
- Price per square foot: $227/sqft
- Tax assessed value: $89,000
- Annual tax amount: $180
- Date on market: 5/21/2025
- Cumulative days on market: 164 days
- Listing agreement: Exclusive Right To Sell
- Listing terms: Cash,Conventional,VA Loan
- Road surface type: Paved
About the community
Mistwood Estates is located in Macomb Township, off 23 Mile Rd east of North Avenue, and features newly designed ranch, split-level and 2-story home designs built for the way you live. This new construction community is just 10 minutes from Partridge Creek Shopping, 4 miles from Lake St. Clair, and is within the Lanse Creuse School district.

50930 Mistwood Drive, Macomb, MI 48042
Source: Newmark Homes MI
