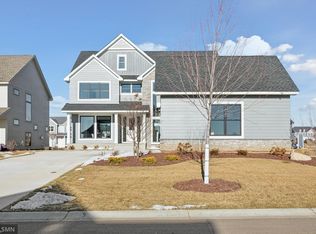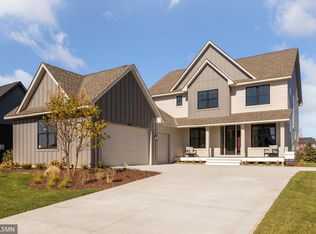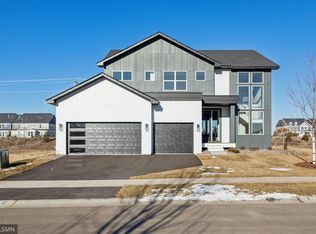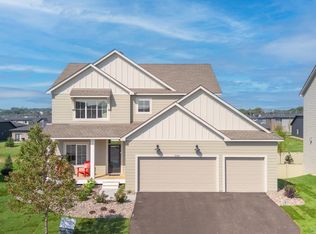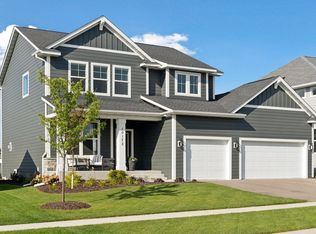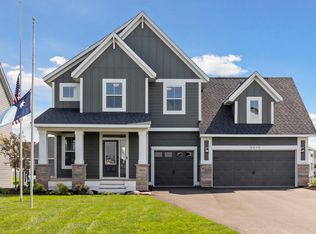2025 Parade of homes model available to move-in October 3rd. Spectacular new plan featuring a two-story great room with huge windows
The model is built on the end of a cul-de-sac for privacy and safety. Oversized homesite with a five-bedroom five-bathroom two story finished on all three levels. Huge three car garage, concrete driveway, full landscaped with underground sprinkler. James Hardie fiber cement siding coupled with Andersen Fibrex windows for long lasting exterior.
Main level features a private home office, Family room with Gas fireplace and built-ins. Open floor plan with custom cabinetry, quartz counters, stainless steel appliances, cooktop, double ovens, microwave, dishwasher and refrigerator. Butler’s pantry between kitchen and formal dining. Huge mud room with more built-ins, bench and walk-in closet.
Active
Price cut: $6K (12/17)
$969,000
5058 Airlake Draw, Woodbury, MN 55129
5beds
4,061sqft
Est.:
Single Family Residence
Built in 2025
0.25 Acres Lot
$958,000 Zestimate®
$239/sqft
$-- HOA
What's special
Gas fireplaceThree car garageHuge windowsTwo-story great roomStainless steel appliancesPrivate home officeDouble ovens
- 103 days |
- 512 |
- 30 |
Zillow last checked: 8 hours ago
Listing updated: December 17, 2025 at 06:57am
Listed by:
David M. Frosch 612-282-0920,
Michael Lee, Inc.
Source: NorthstarMLS as distributed by MLS GRID,MLS#: 6787009
Tour with a local agent
Facts & features
Interior
Bedrooms & bathrooms
- Bedrooms: 5
- Bathrooms: 6
- Full bathrooms: 5
- 1/2 bathrooms: 1
Bedroom
- Level: Upper
- Area: 168 Square Feet
- Dimensions: 12X14
Bedroom 2
- Level: Upper
- Area: 168 Square Feet
- Dimensions: 12X14
Bedroom 3
- Level: Upper
- Area: 168 Square Feet
- Dimensions: 12X14
Bedroom 4
- Level: Upper
- Area: 288 Square Feet
- Dimensions: 16X18
Bedroom 5
- Level: Lower
- Area: 182 Square Feet
- Dimensions: 13X14
Dining room
- Level: Main
- Area: 205.5 Square Feet
- Dimensions: 11'5X18
Great room
- Level: Main
- Area: 342 Square Feet
- Dimensions: 18X19
Kitchen
- Level: Main
- Area: 200 Square Feet
- Dimensions: 10X20
Office
- Level: Main
- Area: 121 Square Feet
- Dimensions: 11X11
Recreation room
- Level: Lower
- Area: 527 Square Feet
- Dimensions: 17X31
Heating
- Forced Air
Cooling
- Central Air
Appliances
- Included: Air-To-Air Exchanger, Chandelier, Cooktop, Dishwasher, Disposal, Double Oven, ENERGY STAR Qualified Appliances, Exhaust Fan, Gas Water Heater, Microwave, Refrigerator, Stainless Steel Appliance(s)
Features
- Basement: Egress Window(s),Finished,Concrete
- Number of fireplaces: 1
- Fireplace features: Gas
Interior area
- Total structure area: 4,061
- Total interior livable area: 4,061 sqft
- Finished area above ground: 3,054
- Finished area below ground: 1,007
Property
Parking
- Total spaces: 3
- Parking features: Attached
- Attached garage spaces: 3
Accessibility
- Accessibility features: None
Features
- Levels: Two
- Stories: 2
Lot
- Size: 0.25 Acres
- Dimensions: 70 x 185
Details
- Foundation area: 1333
- Parcel number: 3502821210025
- Zoning description: Residential-Single Family
Construction
Type & style
- Home type: SingleFamily
- Property subtype: Single Family Residence
Materials
- Frame
- Roof: Age 8 Years or Less
Condition
- New construction: Yes
- Year built: 2025
Details
- Builder name: KOOTENIA HOMES LLC
Utilities & green energy
- Electric: 200+ Amp Service, Power Company: Xcel Energy
- Gas: Natural Gas
- Sewer: City Sewer/Connected
- Water: City Water/Connected
Community & HOA
Community
- Subdivision: Hartung Farm
HOA
- Has HOA: No
- Services included: None
Location
- Region: Woodbury
Financial & listing details
- Price per square foot: $239/sqft
- Tax assessed value: $186,500
- Annual tax amount: $2,476
- Date on market: 9/11/2025
- Cumulative days on market: 22 days
- Date available: 10/03/2025
Estimated market value
$958,000
$910,000 - $1.01M
$5,448/mo
Price history
Price history
| Date | Event | Price |
|---|---|---|
| 12/17/2025 | Price change | $969,000-0.6%$239/sqft |
Source: | ||
| 11/26/2025 | Price change | $975,000-0.4%$240/sqft |
Source: | ||
| 10/2/2025 | Price change | $979,000-2%$241/sqft |
Source: | ||
| 9/11/2025 | Listed for sale | $999,000$246/sqft |
Source: | ||
| 9/9/2025 | Listing removed | $999,000$246/sqft |
Source: | ||
Public tax history
Public tax history
| Year | Property taxes | Tax assessment |
|---|---|---|
| 2024 | $2,588 +346.2% | $186,500 +389.5% |
| 2023 | $580 | $38,100 |
Find assessor info on the county website
BuyAbility℠ payment
Est. payment
$5,840/mo
Principal & interest
$4693
Property taxes
$808
Home insurance
$339
Climate risks
Neighborhood: 55129
Nearby schools
GreatSchools rating
- 9/10Liberty Ridge Elementary SchoolGrades: K-5Distance: 2.6 mi
- 8/10Lake Middle SchoolGrades: 6-8Distance: 2.5 mi
- 10/10East Ridge High SchoolGrades: 9-12Distance: 1.9 mi
- Loading
- Loading
