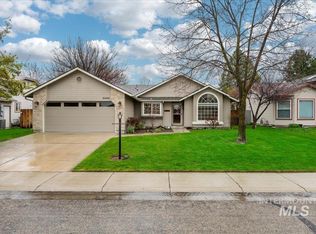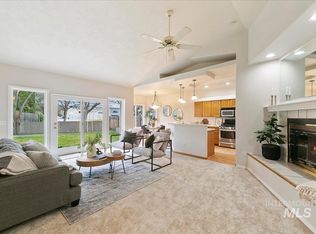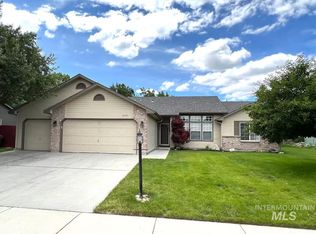Sold
Price Unknown
5058 N Edenburgh Way, Boise, ID 83714
4beds
3baths
2,067sqft
Single Family Residence
Built in 1992
7,405.2 Square Feet Lot
$517,600 Zestimate®
$--/sqft
$2,805 Estimated rent
Home value
$517,600
$481,000 - $554,000
$2,805/mo
Zestimate® history
Loading...
Owner options
Explore your selling options
What's special
Upgrade to this perfect home located in one of Boise's best neighborhoods. The warm plank flooring transitions effortlessly throughout the main level and up the stairs to the primary suite. You will enjoy the tranquility of this spa like ensuite with stone top vanities, tiled shower and walk-in-closet. The sizable family room is anchored by a brick gas fireplace flanked by floating shelves. You will love the warm wood cabinets and rolling island in the kitchen. The dining area looks out to the private backyard with a covered patio, garden boxes and views of the Boise Mountains. Walk through the back gate to the expansive playground of Pierce Park Elementary school. Also, on the main level is a light-filled office / Den or formal living, a bedroom, bathroom and laundry. Upstairs, two more bedrooms and a third bathroom. New windows with quality bottom-up/ top-down blinds. The shop has power. RV 30-amp outlet. Could work for Muiti-generational family. LOCATION, PERFECT FLOOR PLAN, MOVE-IN-READY
Zillow last checked: 8 hours ago
Listing updated: June 27, 2025 at 09:55am
Listed by:
Anne Howie 208-412-1790,
A.V. West
Bought with:
Isaac Simon
Finding 43 Real Estate
Source: IMLS,MLS#: 98938746
Facts & features
Interior
Bedrooms & bathrooms
- Bedrooms: 4
- Bathrooms: 3
- Main level bathrooms: 1
- Main level bedrooms: 1
Primary bedroom
- Level: Upper
Bedroom 2
- Level: Upper
Bedroom 3
- Level: Upper
Bedroom 4
- Level: Main
Family room
- Level: Main
Kitchen
- Level: Main
Office
- Level: Main
Heating
- Forced Air, Natural Gas
Cooling
- Central Air
Appliances
- Included: Dishwasher, Disposal, Microwave, Oven/Range Freestanding, Refrigerator
Features
- Bath-Master, Den/Office, Double Vanity, Walk-In Closet(s), Breakfast Bar, Pantry, Kitchen Island, Number of Baths Main Level: 1, Number of Baths Upper Level: 2
- Flooring: Carpet
- Has basement: No
- Has fireplace: Yes
- Fireplace features: Gas
Interior area
- Total structure area: 2,067
- Total interior livable area: 2,067 sqft
- Finished area above ground: 2,067
- Finished area below ground: 0
Property
Parking
- Total spaces: 2
- Parking features: Attached, Driveway
- Attached garage spaces: 2
- Has uncovered spaces: Yes
Features
- Levels: Two
- Patio & porch: Covered Patio/Deck
- Fencing: Full,Wood
Lot
- Size: 7,405 sqft
- Dimensions: 72 x 100
- Features: Standard Lot 6000-9999 SF, Garden, Sidewalks, Auto Sprinkler System, Full Sprinkler System
Details
- Parcel number: R1582250550
Construction
Type & style
- Home type: SingleFamily
- Property subtype: Single Family Residence
Materials
- Brick
- Foundation: Crawl Space
- Roof: Architectural Style
Condition
- Year built: 1992
Utilities & green energy
- Water: Public
- Utilities for property: Sewer Connected, Electricity Connected, Cable Connected, Broadband Internet
Community & neighborhood
Location
- Region: Boise
- Subdivision: Coventry Manor
HOA & financial
HOA
- Has HOA: Yes
- HOA fee: $98 annually
Other
Other facts
- Listing terms: Cash,Conventional,FHA,VA Loan
- Ownership: Fee Simple
- Road surface type: Paved
Price history
Price history is unavailable.
Public tax history
| Year | Property taxes | Tax assessment |
|---|---|---|
| 2025 | $3,759 +4.1% | $566,900 +5.3% |
| 2024 | $3,611 -14.8% | $538,300 +7.2% |
| 2023 | $4,239 +15.3% | $502,300 -17.9% |
Find assessor info on the county website
Neighborhood: Pierce Park
Nearby schools
GreatSchools rating
- 6/10Pierce Park Elementary SchoolGrades: PK-6Distance: 0.1 mi
- 4/10Riverglen Jr High SchoolGrades: 7-9Distance: 1.1 mi
- 5/10Capital Senior High SchoolGrades: 9-12Distance: 1.7 mi
Schools provided by the listing agent
- Elementary: Pierce Park
- Middle: River Glen Jr
- High: Capital
- District: Boise School District #1
Source: IMLS. This data may not be complete. We recommend contacting the local school district to confirm school assignments for this home.


