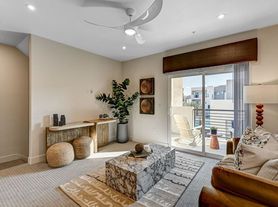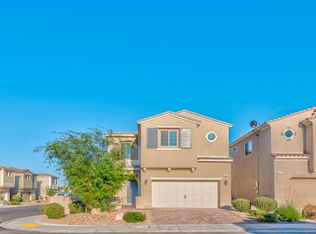This beautifully designed home feels like a model! Featuring a private backyard pool, perfect for relaxing and entertaining. The designer kitchen , complete with granite countertops, stainless steel appliances, and modern finishes. Enjoy the spacious downstairs game room, ideal for gatherings, movie nights, or a home gym. Throughout the home, you'll find laminated wood flooring adding warmth and elegance. All appliances are included, making this home move-in ready. Don't miss your chance to own this one-of-a-kind property a true must-see!
The data relating to real estate for sale on this web site comes in part from the INTERNET DATA EXCHANGE Program of the Greater Las Vegas Association of REALTORS MLS. Real estate listings held by brokerage firms other than this site owner are marked with the IDX logo.
Information is deemed reliable but not guaranteed.
Copyright 2022 of the Greater Las Vegas Association of REALTORS MLS. All rights reserved.
House for rent
$2,895/mo
5059 Bonnie Doon Ln, Las Vegas, NV 89141
4beds
3,047sqft
Price may not include required fees and charges.
Singlefamily
Available now
Cats, dogs OK
Central air, electric, ceiling fan
In unit laundry
2 Garage spaces parking
-- Heating
What's special
Modern finishesPrivate backyard poolSpacious downstairs game roomDesigner kitchenStainless steel appliancesLaminated wood flooringGranite countertops
- 5 days |
- -- |
- -- |
Travel times
Renting now? Get $1,000 closer to owning
Unlock a $400 renter bonus, plus up to a $600 savings match when you open a Foyer+ account.
Offers by Foyer; terms for both apply. Details on landing page.
Facts & features
Interior
Bedrooms & bathrooms
- Bedrooms: 4
- Bathrooms: 3
- Full bathrooms: 2
- 1/2 bathrooms: 1
Cooling
- Central Air, Electric, Ceiling Fan
Appliances
- Included: Dishwasher, Disposal, Dryer, Microwave, Oven, Refrigerator, Stove, Washer
- Laundry: In Unit
Features
- Ceiling Fan(s), Window Treatments
- Flooring: Carpet
Interior area
- Total interior livable area: 3,047 sqft
Property
Parking
- Total spaces: 2
- Parking features: Garage, Private, Covered
- Has garage: Yes
- Details: Contact manager
Features
- Stories: 3
- Exterior features: Architecture Style: Three Story, Ceiling Fan(s), Floor Covering: Ceramic, Flooring: Ceramic, Garage, Private, Window Treatments
- Has private pool: Yes
Details
- Parcel number: 17625612053
Construction
Type & style
- Home type: SingleFamily
- Property subtype: SingleFamily
Condition
- Year built: 2013
Community & HOA
HOA
- Amenities included: Pool
Location
- Region: Las Vegas
Financial & listing details
- Lease term: Contact For Details
Price history
| Date | Event | Price |
|---|---|---|
| 10/4/2025 | Listed for rent | $2,895-3.3%$1/sqft |
Source: LVR #2724700 | ||
| 9/27/2025 | Listing removed | $2,995$1/sqft |
Source: LVR #2697613 | ||
| 7/18/2025 | Price change | $2,995-3.2%$1/sqft |
Source: LVR #2697613 | ||
| 7/2/2025 | Listed for rent | $3,095+40.7%$1/sqft |
Source: LVR #2697613 | ||
| 5/16/2019 | Listing removed | $2,200$1/sqft |
Source: Las Vegas Realty Center #2083981 | ||

