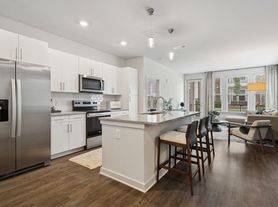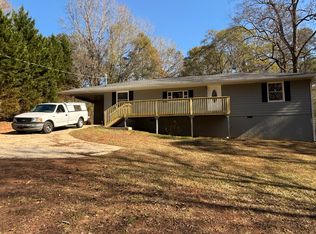FREE RENT WHEN YOU SIGN A 12 MONTH LEASE! When you sign a 12 month lease for this property, you will get 1 month
of free rent credited to your account. You will still have to pay the first month's rent to move in, but the free rent incentive will be applied the second month!" ** Charming and Spacious 4-Bedroom Home in Douglasville with Premium Amenities** Welcome to 5059 Saphire Ct, a beautifully maintained 4-bedroom, 2-bathroom home located in a desirable Douglasville neighborhood.
This property offers a functional and stylish living space designed for comfort and convenience. Step inside to discover gleaming hardwood floors and an inviting living area featuring a cozy fireplaceperfect for year-round enjoyment.
The kitchen boasts solid surface countertops and comes equipped with a range/stove, ideal for meal preparation and entertaining. The spacious layout includes four well-sized bedrooms with ample closet space and two bathrooms offering privacy and ease of access. Central air ensures comfortable temperatures throughout every season. Enjoy the outdoors from the large deck overlooking a fully fenced backyardgreat for outdoor gatherings or relaxing in your own private space.
The home also includes a convenient 2-car attached garage, providing both storage and security. Residents of this community have access to a neighborhood clubhouse, pool, and tennis courts, offering excellent recreational options just steps from your front door. Situated in a quiet cul-de-sac at 5059 Saphire Ct, this home offers easy access to local amenities, shopping, dining, and major roadways, making it easy to stay connected while enjoying a peaceful residential setting. Dont miss the opportunity to make this exceptional property your next home.
Contact us today to schedule a tour! Revolution is proud to offer a security deposit alternative to all residents! If you don't want to pay a traditional security deposit, you can instead opt to pay a monthly non-refundable fee. Once your application is scored, we will let you know what that fee would be, and you will be able to choose between that and a traditional deposit.
All Revolution residents will also pay a fee for a Resident Benefits Package that provides renter's insurance, HVAC filter delivery, credit reporting to boost your credit score, a rental rewards program, and other benefits. The cost of this program along with fees for various things such as pets are listed on our application on our web site at
Revolution is proud to be a pet friendly company! We do not discriminate against pets on the basis of age, breed, weight, or other characteristics, as long as the pet is legal and no HOA or Condo Board for the property disallows it. All pets do have to be screened, which you will do at the time of your application, and pet fees will be charged based on the calculated risk of the pet.
Revolution Rental Management is committed to providing equal housing opportunities to all individuals, regardless of race, color, religion, sex, national origin, disability, familial status, sexual orientation, gender identity, or any other protected characteristic as defined by applicable law or NARPM Ethics standards. We will not discriminate in the sale, rental, or financing of housing.
By submitting your information on this page you consent to being contacted by the Property Manager and RentEngine via SMS, phone, or email.
House for rent
$2,100/mo
5059 Saphire Ct, Douglasville, GA 30135
4beds
--sqft
Price may not include required fees and charges.
Single family residence
Available now
Cats, dogs OK
Central air
On street parking
Fireplace
What's special
Cozy fireplaceFully fenced backyardGleaming hardwood floorsAmple closet spaceSolid surface countertopsCentral airFour well-sized bedrooms
- 30 days |
- -- |
- -- |
Zillow last checked: 8 hours ago
Listing updated: December 03, 2025 at 09:45am
Travel times
Looking to buy when your lease ends?
Consider a first-time homebuyer savings account designed to grow your down payment with up to a 6% match & a competitive APY.
Facts & features
Interior
Bedrooms & bathrooms
- Bedrooms: 4
- Bathrooms: 2
- Full bathrooms: 2
Heating
- Fireplace
Cooling
- Central Air
Appliances
- Included: Stove
Features
- Flooring: Hardwood
- Has fireplace: Yes
Video & virtual tour
Property
Parking
- Parking features: On Street
- Details: Contact manager
Features
- Patio & porch: Deck
- Exterior features: Tennis Court(s)
- Has private pool: Yes
Details
- Parcel number: 00840150255
Construction
Type & style
- Home type: SingleFamily
- Property subtype: Single Family Residence
Condition
- Year built: 2014
Community & HOA
Community
- Features: Tennis Court(s)
HOA
- Amenities included: Pool, Tennis Court(s)
Location
- Region: Douglasville
Financial & listing details
- Lease term: 1 Year
Price history
| Date | Event | Price |
|---|---|---|
| 12/3/2025 | Price change | $2,100-4.5% |
Source: Zillow Rentals | ||
| 11/26/2025 | Price change | $2,200-4.3% |
Source: Zillow Rentals | ||
| 11/19/2025 | Price change | $2,300-4.2% |
Source: Zillow Rentals | ||
| 11/13/2025 | Price change | $2,400-7.7% |
Source: Zillow Rentals | ||
| 11/5/2025 | Listed for rent | $2,600+73.3% |
Source: Zillow Rentals | ||

