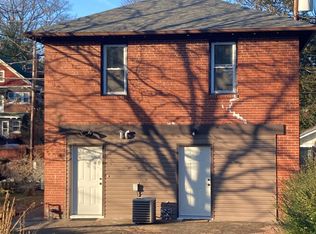Light and airy updated Southside brick home! Two stories with 4 bedrooms, 3 bathrooms, and office/den upstairs. Your choice of master suite downstairs or upstairs! Newer roof, and HVAC. Newly updated bathroom, kitchen and flooring. Private backyard and plenty of off street parking. Make your appointment today before it's gone!
This property is off market, which means it's not currently listed for sale or rent on Zillow. This may be different from what's available on other websites or public sources.

