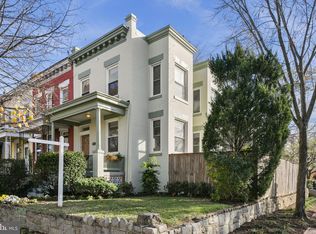Sold for $935,000 on 08/15/25
$935,000
506 15th St SE, Washington, DC 20003
2beds
1,470sqft
Townhouse
Built in 1900
1,433 Square Feet Lot
$944,600 Zestimate®
$636/sqft
$3,661 Estimated rent
Home value
$944,600
$897,000 - $992,000
$3,661/mo
Zestimate® history
Loading...
Owner options
Explore your selling options
What's special
LOCATION! LOCATION! LOCATION! Park the cars in your own Two Car Garage and enjoy the best of urban living! You are mere steps to Potomac Avenue Metro, the Super Safeway, and a quick walk to Pennsylvania Avenue's popular eateries at The Roost and Michelin Starred Caruso's Grocery! Serenely situated on a leafy block this circa 1900 semi detached brick townhouse has been meticulously maintained and thoughtfully updated to preserve the charm of yesteryear and provide the amenities of today. Move right in, set the rockers on the welcoming front and back porches, place the barbeque grill and picnic table in the deep rear garden and enjoy summer fun in the city. Bonus: Finished lower level family room!
Zillow last checked: 8 hours ago
Listing updated: August 15, 2025 at 07:31am
Listed by:
Judi Seiden 202-546-3736,
Berkshire Hathaway HomeServices PenFed Realty
Bought with:
Anna-Louisa Yon
Compass
Source: Bright MLS,MLS#: DCDC2209690
Facts & features
Interior
Bedrooms & bathrooms
- Bedrooms: 2
- Bathrooms: 2
- Full bathrooms: 1
- 1/2 bathrooms: 1
- Main level bathrooms: 1
Family room
- Features: Basement - Finished, Fireplace - Electric, Built-in Features
- Level: Lower
Heating
- Radiator, Natural Gas
Cooling
- Central Air, Electric
Appliances
- Included: Dishwasher, Disposal, Dryer, Exhaust Fan, Microwave, Refrigerator, Cooktop, Washer, Water Heater, Gas Water Heater
- Laundry: In Basement
Features
- Floor Plan - Traditional, Kitchen - Galley, Upgraded Countertops, Formal/Separate Dining Room, Ceiling Fan(s), Built-in Features
- Flooring: Hardwood, Wood
- Windows: Skylight(s)
- Basement: Connecting Stairway,Improved,Exterior Entry,Rear Entrance
- Number of fireplaces: 1
Interior area
- Total structure area: 1,530
- Total interior livable area: 1,470 sqft
- Finished area above ground: 1,020
- Finished area below ground: 450
Property
Parking
- Total spaces: 2
- Parking features: Garage Door Opener, Storage, Garage Faces Rear, Detached
- Garage spaces: 2
Accessibility
- Accessibility features: None
Features
- Levels: Three
- Stories: 3
- Patio & porch: Porch
- Pool features: None
Lot
- Size: 1,433 sqft
- Features: Urban Land-Sassafras-Chillum
Details
- Additional structures: Above Grade, Below Grade
- Parcel number: 1076//0034
- Zoning: R4
- Special conditions: Standard
Construction
Type & style
- Home type: Townhouse
- Architectural style: Traditional
- Property subtype: Townhouse
Materials
- Brick
- Foundation: Other
Condition
- Very Good
- New construction: No
- Year built: 1900
Utilities & green energy
- Sewer: Public Sewer
- Water: Public
Community & neighborhood
Security
- Security features: Security System, Smoke Detector(s)
Location
- Region: Washington
- Subdivision: Capitol Hill
Other
Other facts
- Listing agreement: Exclusive Right To Sell
- Listing terms: Cash,Conventional,FHA,VA Loan
- Ownership: Fee Simple
Price history
| Date | Event | Price |
|---|---|---|
| 8/15/2025 | Sold | $935,000-1.6%$636/sqft |
Source: | ||
| 8/14/2025 | Pending sale | $949,900$646/sqft |
Source: | ||
| 7/30/2025 | Contingent | $949,900$646/sqft |
Source: | ||
| 7/10/2025 | Listed for sale | $949,900+18.5%$646/sqft |
Source: | ||
| 5/17/2017 | Sold | $801,506+31.4%$545/sqft |
Source: Public Record | ||
Public tax history
| Year | Property taxes | Tax assessment |
|---|---|---|
| 2025 | $7,508 +0.8% | $973,110 +1% |
| 2024 | $7,447 +0.4% | $963,150 +0.7% |
| 2023 | $7,415 +7.5% | $956,390 +7.4% |
Find assessor info on the county website
Neighborhood: Barney Circle
Nearby schools
GreatSchools rating
- 5/10Watkins Elementary SchoolGrades: 1-5Distance: 0.4 mi
- 7/10Stuart-Hobson Middle SchoolGrades: 6-8Distance: 1.3 mi
- 2/10Eastern High SchoolGrades: 9-12Distance: 0.6 mi
Schools provided by the listing agent
- District: District Of Columbia Public Schools
Source: Bright MLS. This data may not be complete. We recommend contacting the local school district to confirm school assignments for this home.

Get pre-qualified for a loan
At Zillow Home Loans, we can pre-qualify you in as little as 5 minutes with no impact to your credit score.An equal housing lender. NMLS #10287.
Sell for more on Zillow
Get a free Zillow Showcase℠ listing and you could sell for .
$944,600
2% more+ $18,892
With Zillow Showcase(estimated)
$963,492