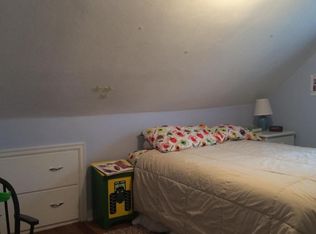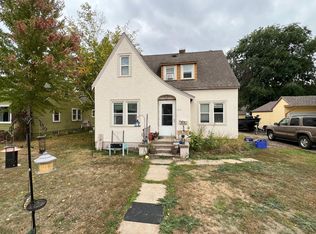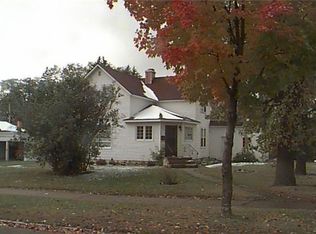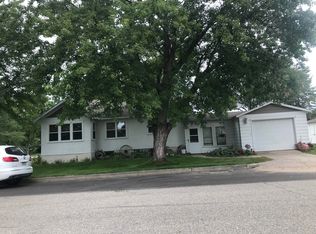Closed
$152,000
506 3rd St SW, Wadena, MN 56482
4beds
2,492sqft
Single Family Residence
Built in 1930
0.32 Acres Lot
$150,600 Zestimate®
$61/sqft
$1,773 Estimated rent
Home value
$150,600
Estimated sales range
Not available
$1,773/mo
Zestimate® history
Loading...
Owner options
Explore your selling options
What's special
Located on a double corner lot close to Wadena Elementary, this 4-bedroom, 2-bath home has a lot to see. Step inside and feel the space open up — the main floor flows effortlessly from a cozy living room to the kitchen and dining area and a half bath.
Head upstairs to find four bedrooms and a full bath — plenty of room for everyone to spread out and settle in. Feeling adventurous? The third-level walk-up attic can be used for additional storage or finished to create a livable area.
Downstairs, the basement is perfect for your future home gym or bonus storage. The 24x24 detached garage provides space for parking and room to work.
This home combines a great location with generous space and many possibilities at a reasonable price.
Zillow last checked: 8 hours ago
Listing updated: July 23, 2025 at 05:05pm
Listed by:
Jeff Nardello 218-639-3751,
Premier Realty Group,
Kody Van Den Eykel 218-430-0355
Bought with:
Eli Carlson
Edina Realty, Inc.
Source: NorthstarMLS as distributed by MLS GRID,MLS#: 6731434
Facts & features
Interior
Bedrooms & bathrooms
- Bedrooms: 4
- Bathrooms: 2
- Full bathrooms: 1
- 1/2 bathrooms: 1
Bedroom 1
- Level: Upper
- Area: 151.88 Square Feet
- Dimensions: 13'6"x11'3"
Bedroom 2
- Level: Upper
- Area: 133.33 Square Feet
- Dimensions: 13'4" x 10'
Bedroom 3
- Level: Upper
- Area: 73.33 Square Feet
- Dimensions: 11'x6'8"
Bedroom 4
- Level: Upper
- Area: 80.67 Square Feet
- Dimensions: 7'4"x11'
Dining room
- Level: Main
- Area: 154.13 Square Feet
- Dimensions: 11'5"x13'6"
Kitchen
- Level: Main
- Area: 143 Square Feet
- Dimensions: 11'x13'
Living room
- Level: Main
- Area: 180 Square Feet
- Dimensions: 13'4"x13'6"
Mud room
- Level: Main
- Area: 130 Square Feet
- Dimensions: 13'x10'
Porch
- Level: Main
- Area: 67.17 Square Feet
- Dimensions: 6'6"x10'4"
Heating
- Forced Air
Cooling
- Central Air
Appliances
- Included: Dryer, Range, Refrigerator, Washer
Features
- Basement: Unfinished
- Has fireplace: No
Interior area
- Total structure area: 2,492
- Total interior livable area: 2,492 sqft
- Finished area above ground: 1,582
- Finished area below ground: 0
Property
Parking
- Total spaces: 2
- Parking features: Detached
- Garage spaces: 2
- Details: Garage Dimensions (24x24)
Accessibility
- Accessibility features: None
Features
- Levels: Two
- Stories: 2
Lot
- Size: 0.32 Acres
- Dimensions: 100 x 140
Details
- Foundation area: 728
- Parcel number: 223101520
- Zoning description: Residential-Single Family
Construction
Type & style
- Home type: SingleFamily
- Property subtype: Single Family Residence
Materials
- Wood Siding
- Roof: Asphalt
Condition
- Age of Property: 95
- New construction: No
- Year built: 1930
Utilities & green energy
- Gas: Natural Gas
- Sewer: City Sewer/Connected
- Water: City Water/Connected
Community & neighborhood
Location
- Region: Wadena
- Subdivision: N P Add
HOA & financial
HOA
- Has HOA: No
Price history
| Date | Event | Price |
|---|---|---|
| 7/23/2025 | Sold | $152,000-1.9%$61/sqft |
Source: | ||
| 7/14/2025 | Pending sale | $154,900$62/sqft |
Source: | ||
| 6/4/2025 | Listed for sale | $154,900+6.9%$62/sqft |
Source: | ||
| 1/25/2024 | Listing removed | -- |
Source: | ||
| 12/19/2023 | Price change | $144,900-6.5%$58/sqft |
Source: | ||
Public tax history
| Year | Property taxes | Tax assessment |
|---|---|---|
| 2024 | $1,132 +13% | $115,900 +10% |
| 2023 | $1,002 -4.9% | $105,400 +13.2% |
| 2022 | $1,054 -4.5% | $93,100 +10.3% |
Find assessor info on the county website
Neighborhood: 56482
Nearby schools
GreatSchools rating
- 3/10Wadena-Deer Creek Elementary SchoolGrades: PK-4Distance: 0.1 mi
- 6/10Wadena-Deer Creek Senior High SchoolGrades: 7-12Distance: 0.4 mi
- 7/10Wadena-Deer Creek 5th And 6th GradeGrades: 5-6Distance: 0.4 mi

Get pre-qualified for a loan
At Zillow Home Loans, we can pre-qualify you in as little as 5 minutes with no impact to your credit score.An equal housing lender. NMLS #10287.



