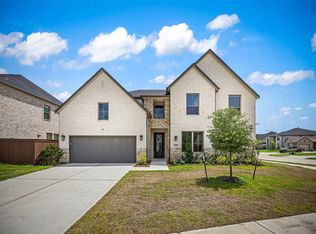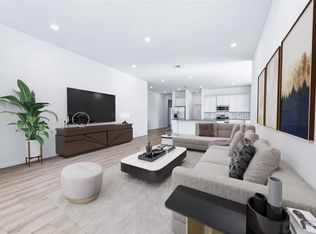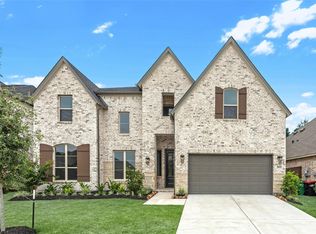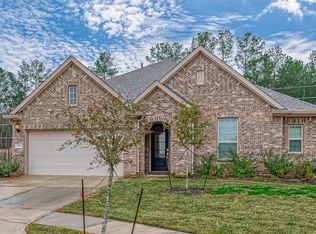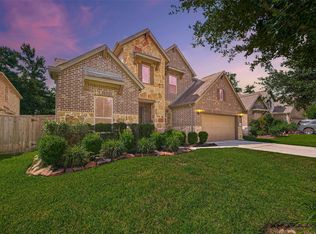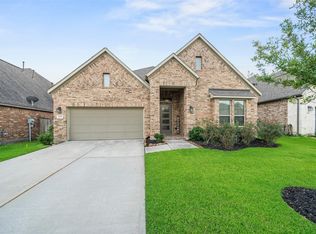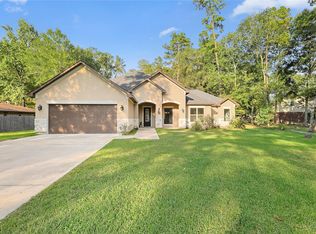WOW!! 506 Boot Springs Drive located in The Trails, of New Caney. This Cantaron II plan shows better than a model, because of all the high end designer finishes/upgrades. The largest 1 story in the neighborhood. With LVP throughout, no carpet. Quartz counter tops in Kitchen and granite in the baths. The large spa like shower in the primary feature decorative tile wall and hand-shower. Secondary bathrooms have upgraded tile vanity walls. With 4 generous bedrooms with storage. 3 full baths + half bath for guests. French doors open into large office/TV room. Rear bedroom has an En-suite stand up shower great for multi-gen living. Kitchen is expansive with an enormous island with large walk in pantry. Out back experience the covered patio with fan. Also lush professionally landscaped yard, programable landscape lighting in the front & back yards. 3 CAR GARAGE! MORE UPGRADES INCLUDE... Water Softener, entire home gutters, and Satin Nickel Lever Door Hardware AND Hinges... AND SO MUCH MORE!
For sale
Price cut: $10K (12/3)
$365,000
506 Boot Springs Dr, New Caney, TX 77357
4beds
2,548sqft
Est.:
Single Family Residence
Built in 2024
7,501.03 Square Feet Lot
$355,400 Zestimate®
$143/sqft
$75/mo HOA
What's special
Lush professionally landscaped yardQuartz countertops in kitchenCovered patio with fanEnormous islandDecorative tile wallUpgraded tile vanity wallsEn-suite stand up shower
- 69 days |
- 108 |
- 6 |
Likely to sell faster than
Zillow last checked: 8 hours ago
Listing updated: December 03, 2025 at 03:42pm
Listed by:
Philip Lijewski TREC #0764321 713-878-3744,
GoUpRE
Source: HAR,MLS#: 46413995
Tour with a local agent
Facts & features
Interior
Bedrooms & bathrooms
- Bedrooms: 4
- Bathrooms: 4
- Full bathrooms: 3
- 1/2 bathrooms: 1
Rooms
- Room types: Family Room, Media Room
Primary bathroom
- Features: Half Bath, Primary Bath: Double Sinks, Primary Bath: Shower Only, Secondary Bath(s): Shower Only, Secondary Bath(s): Tub/Shower Combo, Vanity Area
Kitchen
- Features: Kitchen Island, Kitchen open to Family Room, Pantry, Reverse Osmosis, Soft Closing Cabinets, Under Cabinet Lighting, Walk-in Pantry
Heating
- Natural Gas
Cooling
- Electric
Appliances
- Included: Disposal, Water Softener, Gas Oven, Microwave, Gas Cooktop, Dishwasher
- Laundry: Gas Dryer Hookup, Washer Hookup
Features
- Formal Entry/Foyer, High Ceilings, All Bedrooms Down, Primary Bed - 1st Floor, Sitting Area, Walk-In Closet(s)
- Flooring: Stone, Tile, Vinyl
- Windows: Window Coverings
Interior area
- Total structure area: 2,548
- Total interior livable area: 2,548 sqft
Video & virtual tour
Property
Parking
- Total spaces: 3
- Parking features: Attached, Tandem
- Attached garage spaces: 3
Features
- Stories: 1
- Patio & porch: Covered, Patio/Deck, Porch
- Exterior features: Sprinkler System
- Fencing: Partial
Lot
- Size: 7,501.03 Square Feet
- Features: Subdivided, 0 Up To 1/4 Acre
Details
- Parcel number: 1466980010029
Construction
Type & style
- Home type: SingleFamily
- Architectural style: Contemporary,Traditional
- Property subtype: Single Family Residence
Materials
- Brick, Cement Siding
- Foundation: Slab
- Roof: Composition
Condition
- New construction: No
- Year built: 2024
Utilities & green energy
- Sewer: Public Sewer
- Water: Public
Community & HOA
Community
- Subdivision: The Trails
HOA
- Has HOA: Yes
- Amenities included: Clubhouse, Jogging Path, Park, Picnic Area, Playground, Pool, Splash Pad, Trail(s)
- HOA fee: $900 annually
Location
- Region: New Caney
Financial & listing details
- Price per square foot: $143/sqft
- Date on market: 10/2/2025
- Listing terms: Cash,Conventional,FHA,Texas Veterans Land Board,USDA Loan,VA Loan
Estimated market value
$355,400
$338,000 - $373,000
Not available
Price history
Price history
| Date | Event | Price |
|---|---|---|
| 12/3/2025 | Price change | $365,000-2.7%$143/sqft |
Source: | ||
| 12/1/2025 | Price change | $375,000-2.6%$147/sqft |
Source: | ||
| 10/2/2025 | Price change | $385,000+10%$151/sqft |
Source: | ||
| 9/9/2025 | Price change | $350,000-6.7%$137/sqft |
Source: | ||
| 8/23/2025 | Price change | $375,000-6.3%$147/sqft |
Source: | ||
Public tax history
Public tax history
Tax history is unavailable.BuyAbility℠ payment
Est. payment
$2,464/mo
Principal & interest
$1774
Property taxes
$487
Other costs
$203
Climate risks
Neighborhood: 77357
Nearby schools
GreatSchools rating
- 3/10Falcon Ridge Elementary SchoolGrades: K-5Distance: 7.1 mi
- 4/10Huffman Middle SchoolGrades: 6-8Distance: 8.5 mi
- 6/10Hargrave High SchoolGrades: 9-12Distance: 8.4 mi
Schools provided by the listing agent
- Elementary: Falcon Ridge Elementary School
- Middle: Huffman Middle School
- High: Hargrave High School
Source: HAR. This data may not be complete. We recommend contacting the local school district to confirm school assignments for this home.
- Loading
- Loading
