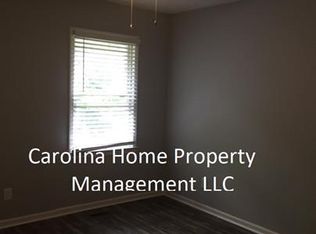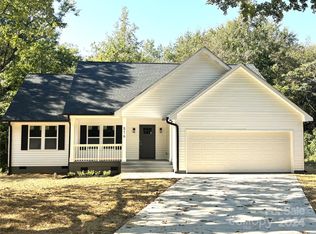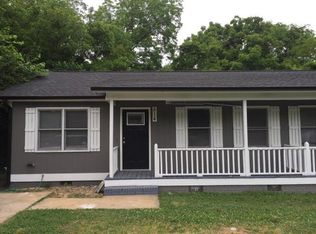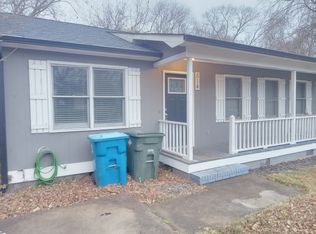Closed
$69,000
506 Bringle Ferry Rd, Salisbury, NC 28144
3beds
--sqft
Single Family Residence
Built in 1925
0.57 Acres Lot
$105,100 Zestimate®
$--/sqft
$1,370 Estimated rent
Home value
$105,100
$74,000 - $144,000
$1,370/mo
Zestimate® history
Loading...
Owner options
Explore your selling options
What's special
Brimming with historical character and charm! With some TLC, the potential of this unique Historic Victorian home is boundless! Inside you'll find 12 ft ceilings, floor-to-ceiling leaded glass windows, and 5 cast iron wood-burning fireplaces. Tons of all-original architecture throughout the home, including the front double doors, ornate woodwork on the staircase, and more! Located just minutes from I-85, local shopping, dining, and entertainment. With a little elbow grease, the amazing home could be a show-stopper! Don't let this one-of-a-kind opportunity pass you by and schedule your showing today!
Zillow last checked: 8 hours ago
Listing updated: May 10, 2024 at 08:31am
Listing Provided by:
Chas Nichol chas.nichol@marketplacehomes.com,
Marketplace Homes
Bought with:
LaTanya Blackmon
Costello Real Estate and Investments LLC
Source: Canopy MLS as distributed by MLS GRID,MLS#: 4116718
Facts & features
Interior
Bedrooms & bathrooms
- Bedrooms: 3
- Bathrooms: 1
- Full bathrooms: 1
Primary bedroom
- Level: Upper
Primary bedroom
- Level: Upper
Bedroom s
- Level: Upper
Bedroom s
- Level: Upper
Bedroom s
- Level: Upper
Bedroom s
- Level: Upper
Bathroom full
- Level: Upper
Bathroom full
- Level: Upper
Breakfast
- Level: Main
Breakfast
- Level: Main
Den
- Level: Main
Den
- Level: Main
Dining room
- Level: Main
Dining room
- Level: Main
Kitchen
- Level: Main
Kitchen
- Level: Main
Living room
- Level: Main
Living room
- Level: Main
Other
- Level: Main
Other
- Level: Main
Utility room
- Level: Main
Utility room
- Level: Main
Heating
- None
Cooling
- None
Appliances
- Included: Other
- Laundry: None
Features
- Flooring: Wood
- Has basement: No
- Fireplace features: Den, Family Room, Living Room, Primary Bedroom, Wood Burning
Interior area
- Total structure area: 0
- Finished area above ground: 0
- Finished area below ground: 0
Property
Parking
- Parking features: Driveway
- Has uncovered spaces: Yes
Features
- Levels: Two
- Stories: 2
- Patio & porch: Front Porch
Lot
- Size: 0.57 Acres
- Features: Level, Wooded
Details
- Parcel number: 012026
- Zoning: UR12
- Special conditions: Standard
Construction
Type & style
- Home type: SingleFamily
- Architectural style: Victorian
- Property subtype: Single Family Residence
Materials
- Wood
- Foundation: Crawl Space
- Roof: Composition
Condition
- New construction: No
- Year built: 1925
Utilities & green energy
- Sewer: Public Sewer
- Water: City
Community & neighborhood
Location
- Region: Salisbury
- Subdivision: None
Other
Other facts
- Listing terms: Cash,Conventional,FHA,VA Loan
- Road surface type: Dirt, Paved
Price history
| Date | Event | Price |
|---|---|---|
| 3/27/2024 | Sold | $69,000-18.8% |
Source: | ||
| 3/18/2024 | Pending sale | $85,000 |
Source: | ||
| 3/13/2024 | Price change | $85,000-5.5% |
Source: | ||
| 3/7/2024 | Listed for sale | $89,900+124.8% |
Source: | ||
| 5/8/2018 | Listing removed | $40,000 |
Source: Keller Williams Realty #3340349 Report a problem | ||
Public tax history
| Year | Property taxes | Tax assessment |
|---|---|---|
| 2025 | $955 | $76,716 |
| 2024 | $955 +4.1% | $76,716 |
| 2023 | $918 +41.6% | $76,716 +63.1% |
Find assessor info on the county website
Neighborhood: Long Street
Nearby schools
GreatSchools rating
- 1/10Elizabeth Duncan Koontz Elementary SchoolGrades: PK-5Distance: 3.8 mi
- NAKnox Middle SchoolGrades: 6-8Distance: 1.6 mi
- 3/10Salisbury High SchoolGrades: 9-12Distance: 1.6 mi
Get a cash offer in 3 minutes
Find out how much your home could sell for in as little as 3 minutes with a no-obligation cash offer.
Estimated market value
$105,100
Get a cash offer in 3 minutes
Find out how much your home could sell for in as little as 3 minutes with a no-obligation cash offer.
Estimated market value
$105,100



