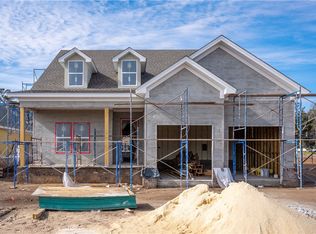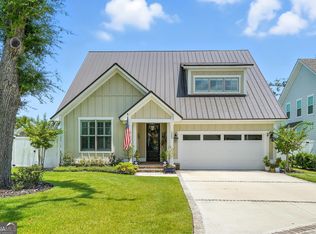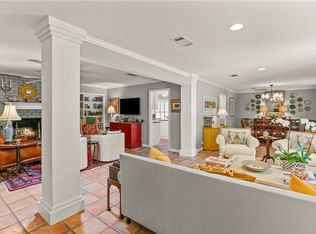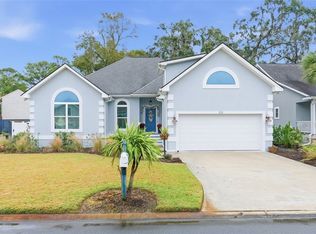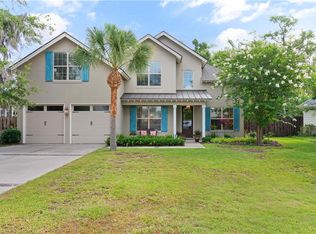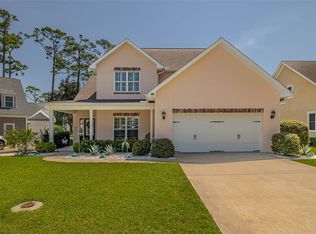Built in 2023 and beautifully maintained, this move-in-ready home offers modern finishes, a functional layout, and easy access to Village Creek Landing. The open floor plan features vaulted ceilings, a gas log fireplace, shiplap accents, built-ins, and wide-plank LVP flooring throughout the main living areas. The kitchen and dining flow together seamlessly, with bar seating and plenty of natural light.
The main level includes the spacious primary suite with a custom walk-in closet featuring built-in shelving, and a sleek en suite bath with tasteful tile accents. A secondary bedroom and full bath are also located on the main floor—perfect as a guest or in-law suite with no stairs. Upstairs, two additional bedrooms, two full baths, and a versatile bonus room provide ample space for family, guests, or hobbies.
Enjoy both a front and back porch, a partially fenced backyard with room for a small pool, and a low-maintenance yard designed for easy living. Located within walking distance to Village Creek Landing, with access to a boat ramp, scenic nature trails, and a popular local restaurant that also hosts live music, this home is ideal for those who appreciate modern island living and a close connection to the outdoors.
For sale
$899,900
506 Conservation Dr, Saint Simons Island, GA 31522
4beds
2,694sqft
Est.:
Single Family Residence
Built in 2023
6,969.6 Square Feet Lot
$-- Zestimate®
$334/sqft
$-- HOA
What's special
Gas log fireplacePartially fenced backyardGuest or in-law suiteSpacious primary suiteOpen floor planWide-plank lvp flooringBar seating
- 215 days |
- 320 |
- 9 |
Zillow last checked: 8 hours ago
Listing updated: November 10, 2025 at 01:03am
Listed by:
Susan Imhoff 912-222-5686,
DeLoach Sotheby's International Realty
Source: GIAOR,MLS#: 1653819Originating MLS: Golden Isles Association of Realtors
Tour with a local agent
Facts & features
Interior
Bedrooms & bathrooms
- Bedrooms: 4
- Bathrooms: 4
- Full bathrooms: 4
Appliances
- Laundry: Dryer Hookup, Laundry Room, Laundry Tub, Sink
Features
- Breakfast Bar, Pull Down Attic Stairs, Vaulted Ceiling(s), Ceiling Fan(s)
- Flooring: Other
- Attic: Pull Down Stairs
- Has fireplace: Yes
- Fireplace features: Gas Log, Great Room
Interior area
- Total interior livable area: 2,694 sqft
Video & virtual tour
Property
Parking
- Total spaces: 2
- Parking features: Attached, Driveway, Garage Door Opener, Kitchen Level, Paved, Storage
- Attached garage spaces: 2
- Has uncovered spaces: Yes
Features
- Patio & porch: Covered, Patio
- Exterior features: Covered Patio, Curb, Sprinkler/Irrigation, Paved Driveway
- Fencing: Partial
- Has view: Yes
- View description: Other, Pond, Residential
- Has water view: Yes
- Water view: Pond
Lot
- Size: 6,969.6 Square Feet
- Features: City Lot, Landscaped, Level, Other, Subdivision, Sprinkler System
Details
- Parcel number: 0415657
- Zoning description: City,Res Single
- Special conditions: Standard
Construction
Type & style
- Home type: SingleFamily
- Property subtype: Single Family Residence
Condition
- New construction: No
- Year built: 2023
Community & HOA
Community
- Features: Curbs, Gutter(s)
- Subdivision: The Park at Village Creek
HOA
- Has HOA: Yes
Location
- Region: Saint Simons Island
Financial & listing details
- Price per square foot: $334/sqft
- Tax assessed value: $766,600
- Annual tax amount: $7,507
- Date on market: 5/9/2025
- Cumulative days on market: 214 days
- Listing terms: Cash,Conventional,1031 Exchange
- Inclusions: Alarm-Smoke/Fire, Gas Logs, Refrigerator, Other-See Remarks
- Road surface type: Asphalt, Paved
Estimated market value
Not available
Estimated sales range
Not available
Not available
Price history
Price history
| Date | Event | Price |
|---|---|---|
| 7/14/2025 | Price change | $899,900-2.7%$334/sqft |
Source: GIAOR #1653819 Report a problem | ||
| 5/9/2025 | Listed for sale | $925,000+22.9%$343/sqft |
Source: GIAOR #1653819 Report a problem | ||
| 1/30/2024 | Sold | $752,500-1%$279/sqft |
Source: GIAOR #1641687 Report a problem | ||
| 11/27/2023 | Pending sale | $759,990$282/sqft |
Source: GIAOR #1641687 Report a problem | ||
| 3/17/2023 | Listed for sale | $759,990$282/sqft |
Source: GIAOR #1638906 Report a problem | ||
Public tax history
Public tax history
| Year | Property taxes | Tax assessment |
|---|---|---|
| 2024 | $7,507 +377.3% | $306,640 +379.1% |
| 2023 | $1,573 | $64,000 |
Find assessor info on the county website
BuyAbility℠ payment
Est. payment
$5,075/mo
Principal & interest
$4348
Property taxes
$412
Home insurance
$315
Climate risks
Neighborhood: 31522
Nearby schools
GreatSchools rating
- 9/10Oglethorpe Point Elementary SchoolGrades: PK-5Distance: 1.3 mi
- 7/10Glynn Middle SchoolGrades: 6-8Distance: 8.3 mi
- 9/10Glynn AcademyGrades: 9-12Distance: 8.5 mi
Schools provided by the listing agent
- Elementary: Oglethorpe
- Middle: Glynn Middle
- High: Glynn Academy
Source: GIAOR. This data may not be complete. We recommend contacting the local school district to confirm school assignments for this home.
- Loading
- Loading
