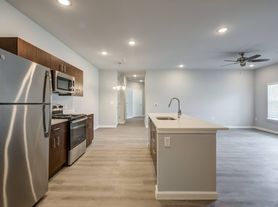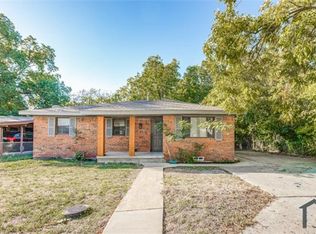Brand new construction in the highly desirable Eastridge community! This 3-bedroom, 2-bath home features an open floor plan that flows seamlessly from the living room to the dining and kitchen areas, perfect for entertaining. The kitchen is beautiful with white cabinets, stainless steel appliances, a large island with a sink, and a walk-in pantry for plenty of storage. Wood-look laminate flooring spans the main living areas, while brand-new carpet adds comfort to the bedrooms. The primary suite boasts an oversized walk-in shower, offering a spa-like retreat. The additional bedrooms are versatile and can also serve as flex rooms, hobby spaces, or home offices, providing extra functionality to fit your lifestyle. Enjoy the private backyard and covered patio for entertaining, family fun or just relaxing! Enjoy community amenities including a resort-style pool, playgrounds, walking trails, and a clubhouse ideal for families and social gatherings. Eastridge is conveniently located near shopping, groceries, and popular local dining such as The Yard, Collective Coffee, and Rick's Chophouse. Commuters will appreciate easy access to US-380, connecting quickly to Frisco, Allen, and Dallas. Zoned to top-rated McKinney ISD schools, this home combines modern design, functional living, and a vibrant neighborhood lifestyle a rare opportunity to lease a brand-new property in one of McKinney's most sought-after areas.
Leasing Procedures and Tenant Selection Criteria are located in the MLS.
House for rent
$2,300/mo
506 Cottner Dr, McKinney, TX 75071
3beds
1,533sqft
Price may not include required fees and charges.
Single family residence
Available now
Cats, small dogs OK
Central air
In unit laundry
Attached garage parking
-- Heating
What's special
Private backyardOpen floor planWood-look laminate flooringStainless steel appliancesBrand-new carpetCovered patioOversized walk-in shower
- 6 days |
- -- |
- -- |
Travel times
Looking to buy when your lease ends?
Consider a first-time homebuyer savings account designed to grow your down payment with up to a 6% match & a competitive APY.
Facts & features
Interior
Bedrooms & bathrooms
- Bedrooms: 3
- Bathrooms: 2
- Full bathrooms: 2
Cooling
- Central Air
Appliances
- Included: Dishwasher, Dryer, Microwave, Oven, Refrigerator, Washer
- Laundry: In Unit
Features
- Flooring: Carpet, Tile
Interior area
- Total interior livable area: 1,533 sqft
Property
Parking
- Parking features: Attached
- Has attached garage: Yes
- Details: Contact manager
Construction
Type & style
- Home type: SingleFamily
- Property subtype: Single Family Residence
Community & HOA
Location
- Region: Mckinney
Financial & listing details
- Lease term: 1 Year
Price history
| Date | Event | Price |
|---|---|---|
| 10/25/2025 | Listed for rent | $2,300$2/sqft |
Source: Zillow Rentals | ||
| 10/21/2025 | Sold | -- |
Source: NTREIS #21041329 | ||
| 9/26/2025 | Price change | $304,580+5.2%$199/sqft |
Source: | ||
| 9/25/2025 | Pending sale | $289,580$189/sqft |
Source: NTREIS #21041329 | ||
| 9/17/2025 | Price change | $289,580-1.7%$189/sqft |
Source: | ||

