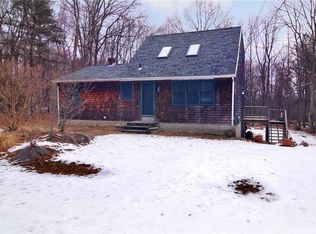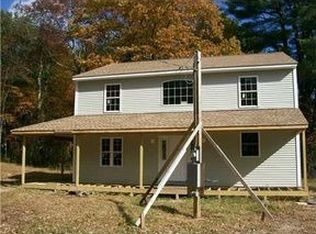Sold for $535,000
$535,000
506 Durfee Hill Rd, Glocester, RI 02814
5beds
2,136sqft
Single Family Residence
Built in 1976
1.1 Acres Lot
$558,400 Zestimate®
$250/sqft
$3,303 Estimated rent
Home value
$558,400
$491,000 - $631,000
$3,303/mo
Zestimate® history
Loading...
Owner options
Explore your selling options
What's special
Welcome to this beautifully remodeled home in the serene rural setting of Glocester. Perfectly situated on a 1.1-acre corner lot, this spacious one-level residence offers 2,136 square feet of comfortable living space, ideal for all ages. Featuring five bedrooms and two full bathrooms, this home is designed for both functionality and elegance. The interior has been thoughtfully updated with hardwood floors throughout, a modern kitchen with high-end finishes, and newly renovated bathrooms. This home has a brand new five bedroom septic system! One of the standout features is the in-law suite, complete with its own brand-new kitchen and a separate entrance, providing privacy and convenience for extended family or guests. Enjoy the tranquility of rural living with the benefit of award-winning schools in the area. This home combines attention to detail with modern updates, making it a perfect blend of style and practicality. Don’t miss out on the opportunity to make this exceptional property your own. Schedule a viewing today!
Zillow last checked: 8 hours ago
Listing updated: September 26, 2024 at 11:53am
Listed by:
Riley White 401-575-1285,
Keller Williams Leading Edge
Bought with:
James Wilkie, RES.0042205
Westcott Properties
Source: StateWide MLS RI,MLS#: 1365767
Facts & features
Interior
Bedrooms & bathrooms
- Bedrooms: 5
- Bathrooms: 2
- Full bathrooms: 2
Bathroom
- Features: Bath w Tub, Bath w Shower Stall, Bath w Tub & Shower
Heating
- Oil, Baseboard, Forced Water
Cooling
- None
Appliances
- Included: Dishwasher, Microwave, Oven/Range, Refrigerator
Features
- Wall (Plaster), Plumbing (Mixed), Insulation (Ceiling), Insulation (Floors), Insulation (Walls), Ceiling Fan(s)
- Flooring: Ceramic Tile, Hardwood
- Basement: Full,Interior and Exterior,Unfinished,Storage Space,Utility
- Has fireplace: No
- Fireplace features: None
Interior area
- Total structure area: 2,136
- Total interior livable area: 2,136 sqft
- Finished area above ground: 2,136
- Finished area below ground: 0
Property
Parking
- Total spaces: 5
- Parking features: No Garage
Accessibility
- Accessibility features: One Level
Features
- Patio & porch: Patio
- Exterior features: Balcony
Lot
- Size: 1.10 Acres
- Features: Corner Lot, Wooded
Details
- Parcel number: GLOCM009B116
- Special conditions: Conventional/Market Value
Construction
Type & style
- Home type: SingleFamily
- Architectural style: Ranch
- Property subtype: Single Family Residence
Materials
- Plaster, Vinyl Siding
- Foundation: Concrete Perimeter
Condition
- New construction: No
- Year built: 1976
Utilities & green energy
- Electric: 200+ Amp Service
- Sewer: Septic Tank
- Water: Private, Well
Community & neighborhood
Community
- Community features: Clubhouse
Location
- Region: Glocester
Price history
| Date | Event | Price |
|---|---|---|
| 9/24/2024 | Sold | $535,000-0.9%$250/sqft |
Source: | ||
| 8/26/2024 | Pending sale | $540,000$253/sqft |
Source: | ||
| 8/8/2024 | Listed for sale | $540,000+63.6%$253/sqft |
Source: | ||
| 2/21/2024 | Sold | $330,000+12563.1%$154/sqft |
Source: MLS PIN #73194289 Report a problem | ||
| 10/13/2023 | Sold | $2,606-99%$1/sqft |
Source: Public Record Report a problem | ||
Public tax history
| Year | Property taxes | Tax assessment |
|---|---|---|
| 2025 | $5,934 +3.5% | $416,100 +0.6% |
| 2024 | $5,731 -2.7% | $413,500 |
| 2023 | $5,892 +11.7% | $413,500 +46.5% |
Find assessor info on the county website
Neighborhood: 02814
Nearby schools
GreatSchools rating
- 8/10West Glocester Elementary SchoolGrades: PK-5Distance: 2.5 mi
- 6/10Ponaganset Middle SchoolGrades: 6-8Distance: 3.6 mi
- 8/10Ponaganset High SchoolGrades: 9-12Distance: 2.1 mi

Get pre-qualified for a loan
At Zillow Home Loans, we can pre-qualify you in as little as 5 minutes with no impact to your credit score.An equal housing lender. NMLS #10287.

