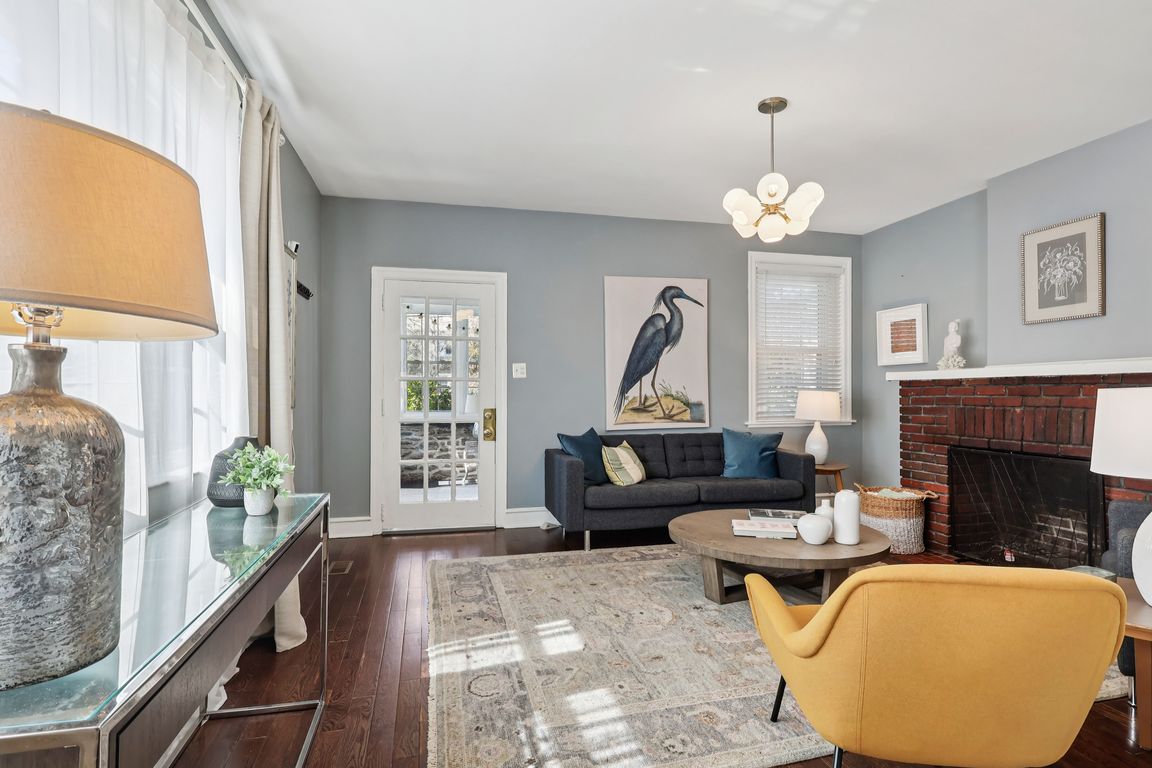
For sale
$624,900
5beds
3,423sqft
506 E Gorgas Ln, Philadelphia, PA 19119
5beds
3,423sqft
Single family residence
Built in 1925
3,520 sqft
3 Attached garage spaces
$183 price/sqft
What's special
Detached garageUpdated powder roomFinished lower levelBright sunroomOff-street parkingNatural lightStriking staircase
Beautifully Maintained 5-Bedroom Twin in East Mount Airy. Welcome to this spacious and well-maintained 5-bedroom, 2.5-bath twin home, ideally situated on a tree-lined street in the heart of East Mount Airy. Enjoy the convenience of being just a short walk from the R-7 train, multiple bus routes, and a variety of ...
- 13 days |
- 3,055 |
- 183 |
Likely to sell faster than
Source: Bright MLS,MLS#: PAPH2540134
Travel times
Living Room
Kitchen
Dining Room
Zillow last checked: 7 hours ago
Listing updated: September 24, 2025 at 04:28am
Listed by:
Joe Dougherty 215-887-0400,
BHHS Fox & Roach-Jenkintown (215) 887-0400,
Listing Team: The Dougherty Hector Group
Source: Bright MLS,MLS#: PAPH2540134
Facts & features
Interior
Bedrooms & bathrooms
- Bedrooms: 5
- Bathrooms: 3
- Full bathrooms: 2
- 1/2 bathrooms: 1
- Main level bathrooms: 1
Rooms
- Room types: Living Room, Dining Room, Bedroom 2, Bedroom 3, Bedroom 4, Bedroom 5, Kitchen, Den, Basement, Bedroom 1, Laundry, Bathroom 1, Bathroom 2, Half Bath
Bedroom 1
- Level: Upper
Bedroom 2
- Level: Upper
Bedroom 3
- Level: Upper
Bedroom 4
- Level: Upper
Bedroom 5
- Level: Upper
Bathroom 1
- Level: Upper
Bathroom 2
- Level: Upper
Basement
- Level: Lower
Den
- Level: Lower
Dining room
- Level: Main
Half bath
- Level: Main
Kitchen
- Level: Main
Laundry
- Level: Lower
Living room
- Level: Main
Heating
- Hot Water, Natural Gas
Cooling
- Central Air, Electric
Appliances
- Included: Stainless Steel Appliance(s), Gas Water Heater
- Laundry: Laundry Room
Features
- Eat-in Kitchen, Floor Plan - Traditional
- Flooring: Wood
- Basement: Full
- Number of fireplaces: 1
Interior area
- Total structure area: 5,846
- Total interior livable area: 3,423 sqft
- Finished area above ground: 2,423
- Finished area below ground: 1,000
Property
Parking
- Total spaces: 3
- Parking features: Storage, Attached
- Attached garage spaces: 3
Accessibility
- Accessibility features: None
Features
- Levels: Three
- Stories: 3
- Patio & porch: Patio
- Pool features: None
Lot
- Size: 3,520 Square Feet
- Dimensions: 29.00 x 121.00
Details
- Additional structures: Above Grade, Below Grade
- Parcel number: 222109500
- Zoning: RSD3
- Special conditions: Standard
Construction
Type & style
- Home type: SingleFamily
- Architectural style: Traditional
- Property subtype: Single Family Residence
- Attached to another structure: Yes
Materials
- Stone
- Foundation: Stone
Condition
- New construction: No
- Year built: 1925
Utilities & green energy
- Sewer: Public Sewer
- Water: Public
Community & HOA
Community
- Subdivision: Mt Airy (east)
HOA
- Has HOA: No
Location
- Region: Philadelphia
- Municipality: PHILADELPHIA
Financial & listing details
- Price per square foot: $183/sqft
- Tax assessed value: $556,300
- Annual tax amount: $7,787
- Date on market: 9/24/2025
- Listing agreement: Exclusive Right To Sell
- Inclusions: Refrigerator, Washer And Dryer All In As / Is Condition. Rented Solar Panels
- Ownership: Fee Simple