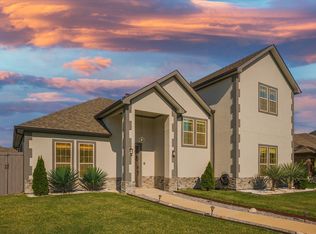Ideal for Insurance, Relocation & Construction Crew Stays Fully Furnished, Pet-Friendly, and Utilities Included
This beautiful 5-bedroom, 4-bathroom custom home in the desirable Woodbridge community is fully furnished and includes all utilities (subject to cap). It's designed for comfort and convenience, making it the perfect choice for insurance housing, relocation families, or construction crews needing a long-term stay. Pet-friendly and thoughtfully equipped, it provides a smooth transition and a true home-away-from-home experience.
Home Features:
Fully furnished and includes all utilities (subject to cap)
Pet-friendly welcoming to families with pets
Spacious layout master suite and guest bedroom on the ground floor
Entertainment spaces media room and upstairs game room
Modern kitchen granite countertops, stainless steel appliances, and large pantry
Owner's suite dual sinks, soaking tub, walk-in shower, and walk-in closet
Community Amenities:
Six community pools and five parks
Golf courses, hike and bike trails, and scenic creeks
Catch-and-release fishing ponds and outdoor family spaces
Close to Firewheel Mall, restaurants, grocery stores, and entertainment
Why This Home Works for Long-Term Stays:
Insurance-ready housing with utilities included
Reliable solution for relocation families seeking stability and comfort
Excellent option for construction crews needing extended accommodations
Spacious design and community perks make it easy to settle in for the long term
Contact us today for more details on securing this home for insurance, relocation, or construction crew housing needs.
Renters should be aware that the minimum lease term is 12 months. Utilities are included in the rent, up to a limit of $500 per month, ensuring you have most of your essential costs covered. Additionally, there is a $300 application fee (one time), $500 admin fee (one time), $1000 cleaning fee (one time) and a pet fee of $100 per month per pet for those with pets. A deposit $1500 is required upon signing the lease. We can add an insurance fee in lieu of deposit if required.
House for rent
Accepts Zillow applications
$7,100/mo
506 Fairland Dr, Wylie, TX 75098
5beds
3,850sqft
Price may not include required fees and charges.
Single family residence
Available now
Cats, dogs OK
Central air
In unit laundry
Attached garage parking
Forced air
What's special
Stainless steel appliancesGranite countertopsSpacious designModern kitchenSoaking tubMedia roomUpstairs game room
- 104 days
- on Zillow |
- -- |
- -- |
Travel times
Facts & features
Interior
Bedrooms & bathrooms
- Bedrooms: 5
- Bathrooms: 4
- Full bathrooms: 4
Heating
- Forced Air
Cooling
- Central Air
Appliances
- Included: Dishwasher, Dryer, Microwave, Oven, Refrigerator, Washer
- Laundry: In Unit
Features
- Walk In Closet
- Flooring: Carpet, Hardwood
- Furnished: Yes
Interior area
- Total interior livable area: 3,850 sqft
Property
Parking
- Parking features: Attached
- Has attached garage: Yes
- Details: Contact manager
Accessibility
- Accessibility features: Disabled access
Features
- Exterior features: Heating system: Forced Air, Utilities fee required, Walk In Closet
Details
- Parcel number: R918800L00901
Construction
Type & style
- Home type: SingleFamily
- Property subtype: Single Family Residence
Community & HOA
Location
- Region: Wylie
Financial & listing details
- Lease term: 1 Year
Price history
| Date | Event | Price |
|---|---|---|
| 5/8/2025 | Listed for rent | $7,100$2/sqft |
Source: Zillow Rentals | ||
| 4/15/2025 | Listing removed | $7,100$2/sqft |
Source: Zillow Rentals | ||
| 3/19/2025 | Listed for rent | $7,100+9.2%$2/sqft |
Source: Zillow Rentals | ||
| 2/18/2025 | Listing removed | $6,500$2/sqft |
Source: Zillow Rentals | ||
| 2/15/2025 | Price change | $6,500+10.2%$2/sqft |
Source: Zillow Rentals | ||
![[object Object]](https://photos.zillowstatic.com/fp/0c644e07d691ec45e151fd5691582142-p_i.jpg)
