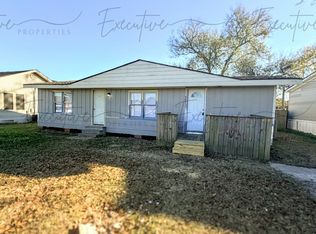Sold
Price Unknown
506 Fontenot Rd, Lake Charles, LA 70607
3beds
1,798sqft
Single Family Residence, Residential
Built in 1954
9,583.2 Square Feet Lot
$127,300 Zestimate®
$--/sqft
$1,591 Estimated rent
Home value
$127,300
$115,000 - $141,000
$1,591/mo
Zestimate® history
Loading...
Owner options
Explore your selling options
What's special
Perfect for Investors!! LIVE IN THE MAIN HOUSE AND LET THE BACK RENTAL PAY YOUR NOTE!! This property is zoned R2. There are 2 homes- the front cottage is 844 sq ft. 1 bedroom/1 bath with an open kitchen/living, large walk-in closet, nice sized bathroom with tub-shower and indoor laundry with stackables. All appliances remain. everything is in really good condition. It is currently vacant but was leasing for $850. It has a covered back patio and is privacy fenced. The back cottage is 957 sq ft. 2 bedroom-1 bath and is currently leased for $850. there is one electric meter for both homes, so owner has been paying utilities. It has open living/kitchen and split bedrooms. indoor laundry. all appliances remain. it has a large covered front porch and is in good condition. Both of these properties have been very well maintained. MLS specs are for main house. Floor plan for back cottage is attached.
Zillow last checked: 8 hours ago
Listing updated: August 13, 2025 at 09:04am
Listed by:
Rhonda Gaspard 337-802-8361,
CENTURY 21 Bessette Flavin,
Donald C Johnson 337-499-9145,
CENTURY 21 Bessette Flavin
Bought with:
Jackie Marceaux, 0995692517
Keller Williams Realty Lake Ch
Source: SWLAR,MLS#: SWL25000823
Facts & features
Interior
Bedrooms & bathrooms
- Bedrooms: 3
- Bathrooms: 2
- Full bathrooms: 2
- Main level bathrooms: 2
- Main level bedrooms: 3
Primary bedroom
- Description: Room
- Level: Lower
- Area: 156 Square Feet
- Dimensions: 12 x 12.5
Bedroom
- Description: Room
- Level: Lower
- Area: 180 Square Feet
- Dimensions: 15 x 12
Bedroom
- Description: Room
- Level: Lower
- Area: 196 Square Feet
- Dimensions: 14 x 14
Kitchen
- Description: Room
- Level: Lower
- Area: 180 Square Feet
- Dimensions: 12 x 15
Laundry
- Description: Room
- Level: Lower
- Area: 55 Square Feet
- Dimensions: 11 x 5
Living room
- Description: Room
- Level: Lower
- Area: 228 Square Feet
- Dimensions: 12 x 19
Heating
- Central
Cooling
- Central Air, Ceiling Fan(s)
Appliances
- Included: Dishwasher, Gas Range, Microwave, Tankless Water Heater
- Laundry: Stackable
Features
- Formica Counters, Open Floorplan, Breakfast Counter / Bar
- Has basement: No
- Has fireplace: No
- Fireplace features: None
- Common walls with other units/homes: No Common Walls
Interior area
- Total structure area: 2,206
- Total interior livable area: 1,798 sqft
Property
Parking
- Parking features: Driveway
- Has uncovered spaces: Yes
Features
- Levels: One
- Stories: 1
- Patio & porch: Covered, Concrete, Patio
- Exterior features: Awning(s)
- Fencing: Privacy,Fenced
- Has view: Yes
- View description: Neighborhood
Lot
- Size: 9,583 sqft
- Dimensions: 60 x 160
- Features: Regular Lot
Details
- Additional structures: Guest House
- Parcel number: 00052582
- Zoning description: Residential
- Special conditions: Standard
Construction
Type & style
- Home type: SingleFamily
- Architectural style: Cottage
- Property subtype: Single Family Residence, Residential
Materials
- Vinyl Siding
- Foundation: Raised
- Roof: Shingle
Condition
- New construction: No
- Year built: 1954
Utilities & green energy
- Electric: Electricity - On Property
- Gas: CenterPoint Energy
- Sewer: Mechanical
- Water: Public
- Utilities for property: Electricity Connected, Natural Gas Available, Water Connected
Community & neighborhood
Location
- Region: Lake Charles
- Subdivision: Dees and Foster
Other
Other facts
- Road surface type: Paved
Price history
| Date | Event | Price |
|---|---|---|
| 8/12/2025 | Sold | -- |
Source: SWLAR #SWL25000823 Report a problem | ||
| 7/12/2025 | Pending sale | $139,000+162.8%$77/sqft |
Source: SWLAR #SWL25000823 Report a problem | ||
| 7/17/2020 | Sold | -- |
Source: Public Record Report a problem | ||
| 4/10/2013 | Sold | -- |
Source: SWLAR #123377 Report a problem | ||
| 2/9/2013 | Listed for sale | $52,900$29/sqft |
Source: Flavin Realty,Inc. #123377 Report a problem | ||
Public tax history
| Year | Property taxes | Tax assessment |
|---|---|---|
| 2024 | $360 -2.7% | $3,350 |
| 2023 | $370 0% | $3,350 |
| 2022 | $370 -2.2% | $3,350 |
Find assessor info on the county website
Neighborhood: 70607
Nearby schools
GreatSchools rating
- 8/10M. J. Kaufman Elementary SchoolGrades: PK-5Distance: 0.4 mi
- 6/10F. K. White Middle SchoolGrades: 6-8Distance: 1.7 mi
- 2/10Lagrange High SchoolGrades: 9-12Distance: 3.1 mi
Schools provided by the listing agent
- Elementary: Kaufman
- Middle: F.K. White
- High: LaGrange
Source: SWLAR. This data may not be complete. We recommend contacting the local school district to confirm school assignments for this home.
Sell for more on Zillow
Get a Zillow Showcase℠ listing at no additional cost and you could sell for .
$127,300
2% more+$2,546
With Zillow Showcase(estimated)$129,846
